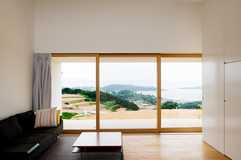Asano home / Tokyo
Space station
Retired architect Shigemi Asano teamed up with Tezuka Architects to create a home that marries modernity with local tradition. Inside, Asano has stripped it of all but the most essential of belongings, leaving the views of the countryside to speak for themselves.
When you walk into Shigemi Asano’s new house, it’s hard to tell if he’s moved in yet. The main room is empty apart from a table and chairs; the kitchen is showroom tidy; the bathroom spotless. There are signs of life in the bedroom, which has a bed and large flat-screen television, but you can’t be sure. The cupboards are all but empty and there isn’t an ornament or photograph in sight. Just when you think nobody could possibly live like this it turns out that Asano and his wife do indeed inhabit this house (and no, it’s not their second home) and have done so since the beginning of this year. So, are they preternaturally neat or is this existence a conscious decision?
“I’m really not that tidy,” he laughs – although it’s hard to believe him, “but I’ve moved house every two years for the last 20 years, and I’ve found it easier not to accumulate things.” Asano has been scrupulous about throwing out unwanted magazines, books and clothes for years; moving again after retirement gave him another excuse to detox his cupboards. An architect by training, he spent his career working in Tokyo for Benesse, an educational and nursing home company. Having made the most of city life (he moved around to experience different parts of Tokyo), Asano, 58, decided to leave the bustle of the capital and return to his roots in Okayama.
The house is on a hill above the town of Ushimado surrounded by trees and fields overlooking a beautiful stretch of Japan’s Inland Sea, which is dotted with small islands. The tourist literature speaks of this as Japan’s Aegean; it’s a little far-fetched, though there is a distinctly Mediterranean flavour in the sloping olive groves and dry stone walls – this is one of the few places olives grow in Japan.
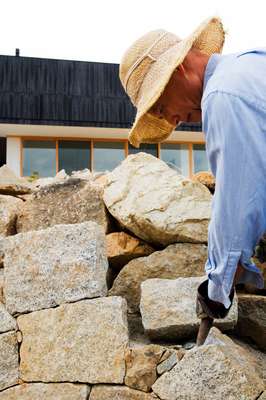
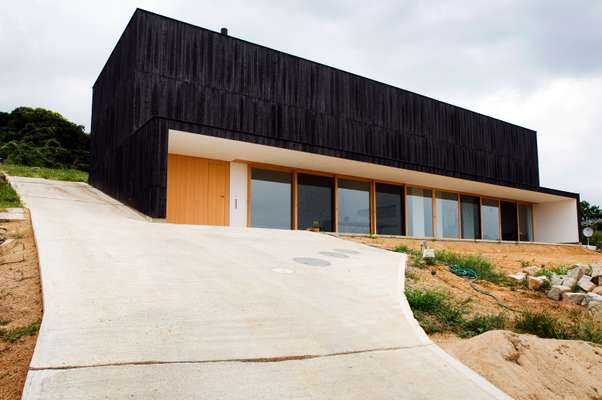
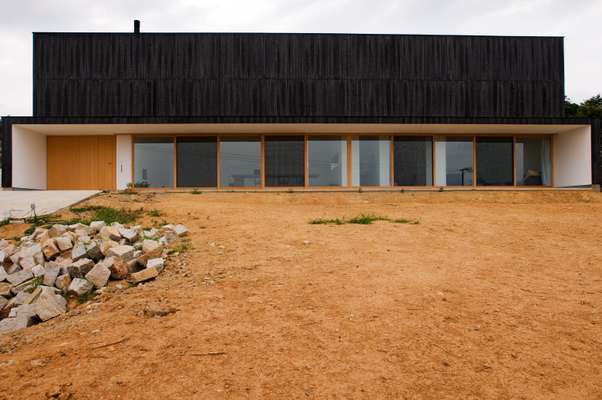
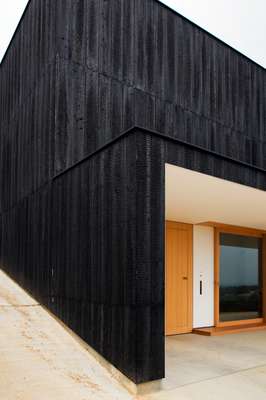


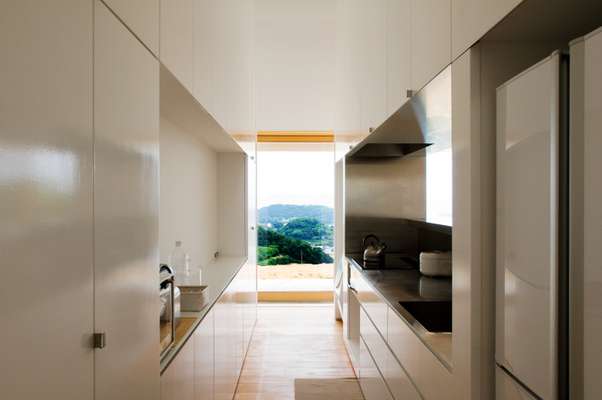
Asano spent a year looking for a suitable plot of land. Once he found it he went straight to Tezuka Architects, a husband and wife team, Takaharu and Yui Tezuka, whose work he admires. We’re fans, too, after seeing their Fuji Kindergarten in the Tokyo suburb of Tachikawa last year (watch our film on monocle.com ).
He’s well-versed in contemporary architecture and spent two years working on Benesse’s ambitious art project on the island of Naoshima. It was Asano who commissioned architect Tadao Ando to design the centrepiece museum building. “When I was studying architecture we were taught that we should be making the best use of space,” he says. “The Tezukas think the opposite – they use space for its own sake.” Hence the house’s six metre-high walls, which might have been used to create another floor. “From the beginning we didn’t work with a flat plan but with 3-D models.”
“This house looks simple,” says Takaharu Tezuka, “but so much work went into it. We made 50 models just to get the angle of the eaves right.” No detail escaped Asano’s eye. Even the illumination was perfected by a designer who hid all the direct sources of light.
The kitchen and bathroom are encased in towering boxes that almost touch the ceiling without cutting up the space. The colour scheme is simple: pine floors and white everything else. The long table was designed by the Tezukas and made in Japan using African iroko; the maple chairs come from the Japanese manufacturer Kagura. The wood-burning fire tucked into the wall is from a craftsman in Nagano, who starts with a sheet of metal and takes a month to make each stove. The front of the house is a series of sliding doors; nothing obliterates the view. Asano even asked for the bathroom sink to be recessed to allow a clear view from the bath to the sea.
The heating/cooling system is one favoured by the Tezukas, a system that pumps air through long vents running discreetly along the floor. “Most houses in Japan are completely autonomous from their surroundings,” says Takaharu. “People have got used to heating and air-conditioning but you could live without them for two-thirds of the year.” During his year off, Asano spent his days learning the process of farming rice and vegetables. It’s his dream to start a kitchen garden in the patch in front of the house. In the meantime his days are occupied with one task: building, stone by stone, a series of walls along the slope that leads up to the house – an old Ushimado tradition that has drawn much admiration from local farmers.
For all its crisp modernity, the house also has a touch of regional tradition – it’s clad in burnt cedar, a technique known as yaki sugi that has been used in houses here for generations. The wood is burnt to make it more resistant to rot and insects and lasts for up to 50 years.
Asano’s is an enviably simple life but old habits die hard, and he says he probably won’t settle here for good – he’s already thinking about his next house, a smaller, even emptier one.
The home makers
Takaharu and Yui Tezuka spent four years in London before returning to Tokyo in 1994 to set up Tezuka Architects. They have won a reputation for imaginative private homes such as Roof House, and now have 15 staff. This year they won a prize for their Fuji Kindergarten from the Architectural Institute of Japan. Forthcoming projects include a redesign of the popular Hakone Open-Air Art Museum and an 8,000 sq m residential project in Singapore that features 17 luxury houses. On a sartorial note: Takaharu always wears blue and Yui only red.
tezuka-arch.com

