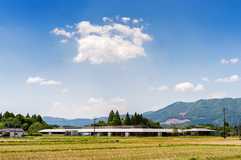Report / Kyushu
Older and wiser
Japan has an ageing popluation, which makes innovative nursing home Ebino Ryofuen a welcome presence. That said, a lot of countries would benefit from a little more respect for their elders.
Ebino Ryofuen is a private nursing home occupying a spectacular location in Miyazaki prefecture on Kyushu, one of Japan’s most beautiful islands. In business for more than 40 years, it sits in a valley next to the Sendai River, surrounded by rice paddies and the majestic Kirishima Mountains.
It’s the kind of retirement community most people would hope for after a lifetime of work. Yet for all its sense of timeless calm, Ebino Ryofuen is leading a transformation in the way we care for the elderly. In an idyllic corner of Kyushu, this pioneering nursing home is showing that architecture can play a vital role in promoting health, happiness and longevity. That such innovation should occur in Japan is no coincidence: by 2060 its population will drop by a third and nearly 40 per cent will be over 65 years of age.
The original home here was serviceable but as fire regulations tightened and sprinklers became mandatory, the owners saw an opportunity to rebuild and re-evaluate. They worked with architects Hikoshiro Goya and Yoshinari Shiota of Tokyo-based firm Atelier 9, who came up with a single-storey wooden structure built with a local cedar (Miyazaki is the top cedar producer in Japan).
“The average age of the residents is around 90 so, honestly speaking, we had to think about how they would be spending their last days,” says Shiota. “We felt they would want to be surrounded by the mountains, fields and trees they had known all their lives. Nursing-home design is often dictated by technical requirements but here we were led by the landscape.”

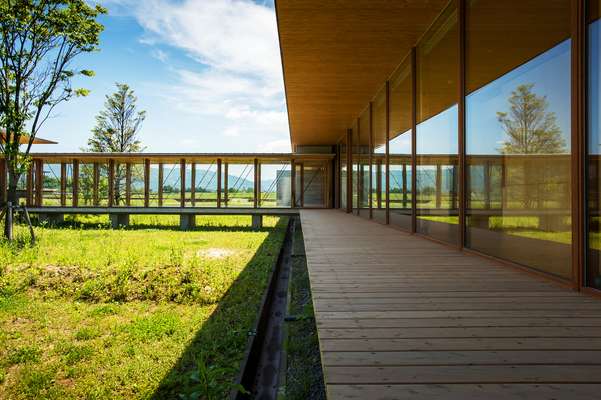
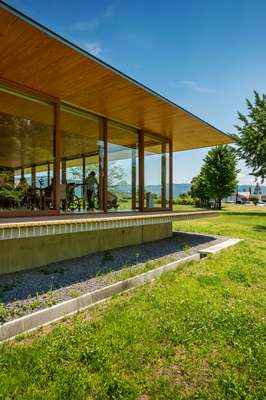
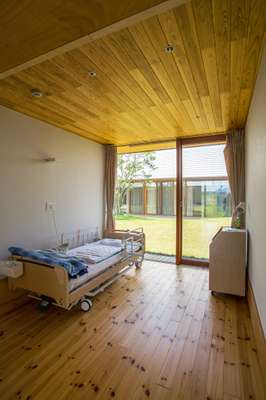


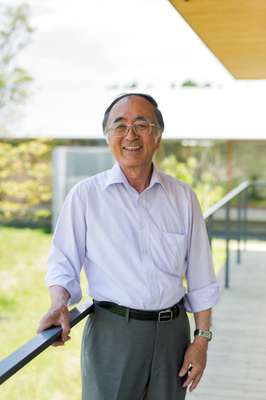

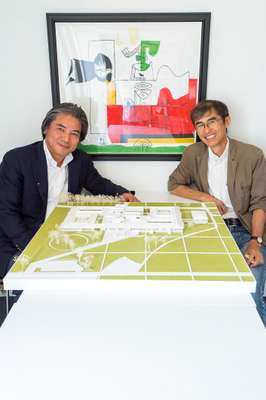
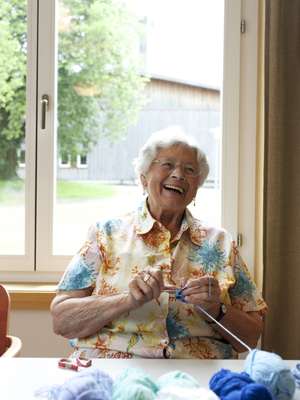
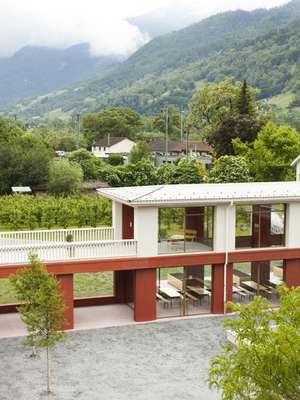
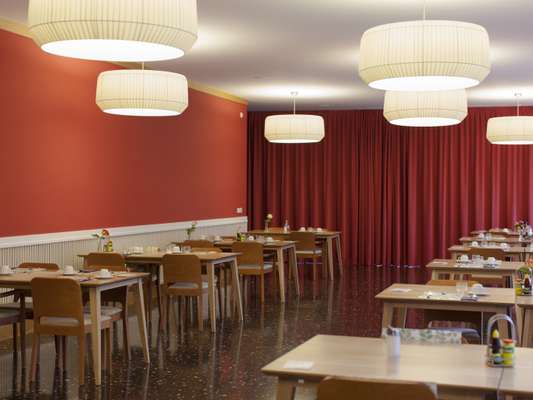
That dialogue with the landscape is visible at every turn: through the windows, at the end of corridors and peeping through skylights. The view changes with the seasons. “In the rice-planting season when the paddies are full of water, the building looks like it’s floating on a lake; in autumn it is surrounded by golden fields,” says Goya, who grew up in a neighbouring town.
The design also draws on the area’s traditional wooden homes: the long verandas, overhanging roofs and internal courtyards. Rooms – all individual but grouped in units of 20 – look onto an inner garden, while the public areas face out to the countryside. Even the bathroom, which has natural hot spring water pouring from its taps, has a view. “We wanted the design to encourage residents to come out of their rooms,” says Goya.
Breezes waft in through the windows and the roof has been coated with a heat-resistant paint that helps cool the building in the summer when the temperature in the valley can hit a balmy 40c.
Although low-rise, the building covers a large area of 4,500 sq m, a figure that exceeds the 3,000 sq m limit that authorities have decreed for wooden buildings in Japan. To get around these regulations, the architects divided the nursing home into two separate parts that meet in the middle.
There is a lightness to the architecture that is a reflection of the home’s cheerful mood. Instead of hosting one big dining area or a single television room, there are smaller rooms at each corner of the building, making for an atmosphere that is markedly less institutional than the one most commonly associated with nursing homes.
“The building is transparent in every way,” says manager Kimio Shirasaka. “Residents can see the world outside but also everything that goes on inside.” No area is closed off, including the staff rooms and the health unit.
“Architecture isn’t about just one person,” says Shiota. “It’s often a collaborative effort and that was certainly the case here. We feel that this kind of wooden architecture could be applied to anything from schools to more homes for the elderly. Children who come to visit take to the building immediately and run around quite happily.”
Many residents need high levels of care but this home feels nothing like a hospital. “We tried to give them a sense of freedom and dignity,” says Shiota.
Goya agrees: “We wanted people to feel that this isn’t a place where they wait to die but somewhere that will give them the energy to live.”
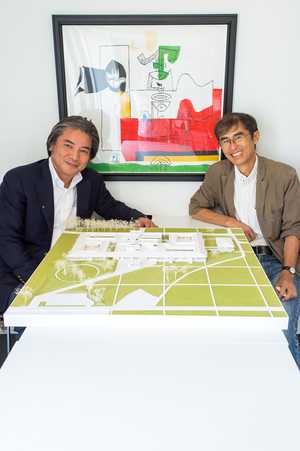
Design for living
Providing comfort and dignity for the elderly is an increasingly important concern as the world’s population ages. Here are three design-minded improvements that will go a long way to smartening up the retirement homes of the future.
Build tall
High-rise options offer density and a proximity to urban life. Southport’s Henley on Broadwater development in Queensland is a 25-storey space that offers residents a sea view, amenities on their doorstep and a less institutional feel.
Be open-minded
Community Net’s 70-house Yuimarl Nasu development in rural Tochigi, Japan, offers its residents an enviable communal space. Here, as should always be the case, rules are entirely flexible: pets are allowed and a daily minibus connects residents to the nearby town.
Stay smart
Lifelong learning should be encouraged and time-honed skills shared. With this in mind, the Centro Vivência Solar Flor Lis in São Paulo offers its residents classes in everything from knitting to dancing.

Meet the residents
There are 78 full-time residents at Ebino Ryofuen, who range in age from 75 to 106. They speak warmly of their pioneering nursing home and are happy to share their memories of the area. Iku Hatakeda, 91, Hatsuko Kino, 94, and Mie Tanikawa, 99, all speak the same local Satsuma dialect and chat to each other. They enjoy ikebana (flower arrangement), karaoke sessions and morning taiso (exercises). All come from farming families. Suekiku Sugimoto is 102 and comes from a family of tatami (Japanese mat) makers.
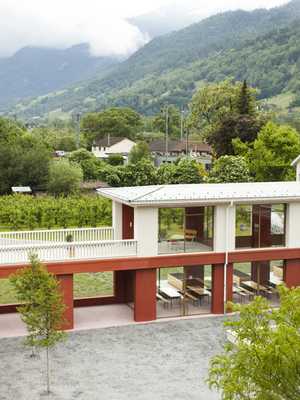
Generation game
Neugut, Switzerland
Framed by the Graubünden range of the Swiss Alps, the white terracotta walls of Landquart’s Neugut care home give off a warming glow against the snow-capped mountains that surround them.
Built in 1895 as an almshouse, today Neugut is a residential care home for the elderly that doubles as a children’s daycare centre. “It’s a place where different generations come together,” says director Heinz Bolt, who oversaw its recent makeover by architectural studios Schmid Schärer and Joos & Mathys. The two firms joined forces to transform it for the 82 seniors who call it home.
The angular façade gives the building a modernist quality; the interior is a playful pastiche of styles inspired by architectural movements from biedermeier to warm mid-century Scandinavian notes. The sofas from Italian firm De Padova and lace tablecloths recall the turn-of-the-century Alpine homes that many residents grew up in.
Outside, the courtyard’s colourful Manufakt garden furniture is 1970s in style. A more contemporary feel can be found in the lounge area, which features Japanese furniture from Maruni. Residents are also encouraged to cosy up their quarters by bringing along furniture from home.
Cooking, sewing and memory-jogging workshops have run at Neugut for the past five years and its 100-strong nursing staff is led by Irene Mondgenast. “We like to see the kids from the daycare centre across the courtyard interacting with our seniors,” she says.
neugut-landquart.ch

