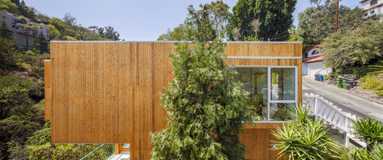Residence 3: LA compact houses / Los Angeles
Little wonder
Even amid LA’s bright lights and big ideas, the compact concept and pared-down simplicity of the compact home is proving popular.
Sustainability is a very big idea and a term that is thrown around all too often in the world of architecture – generally with little authenticity. A home may be made of renewable materials, have a green roof and be kitted out with solar panels but is that sufficient if it is a 1,000 sq m mansion built on green-belt land? To push the envelope of sustainability, a new generation of architects is thinking small, embracing the compact home. They are entirely rethinking how we use space, aiming to leave a minimal footprint on the land: homes that are barely there.
The recently completed Brother & Sister compact houses are near-identical cedar-clad twins linked by a white picket fence and cantilevered over two tiny, sharply sloping lots in the leafy northeast Los Angeles neighbourhood of Mount Washington. Designed by Anonymous Architects for a developer, the project is the latest in a series of designs by founder Simon Storey to turn traditional architectural challenges – such as limited size or tricky lots – to their advantage. The architect is adept at stripping away elements of excess to create simple, liveable and well-lit spaces that feel larger than they are while retaining a formal beauty.
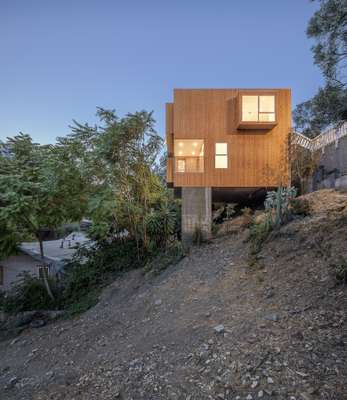
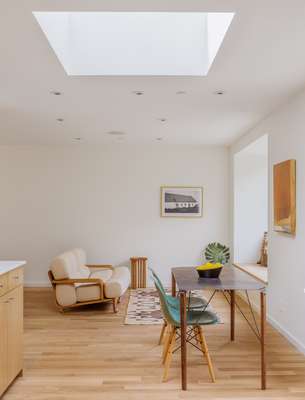
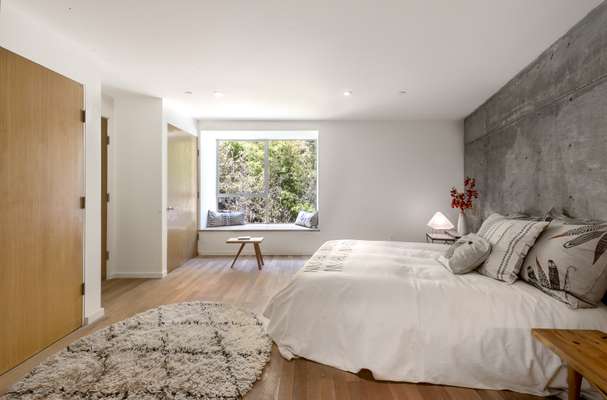
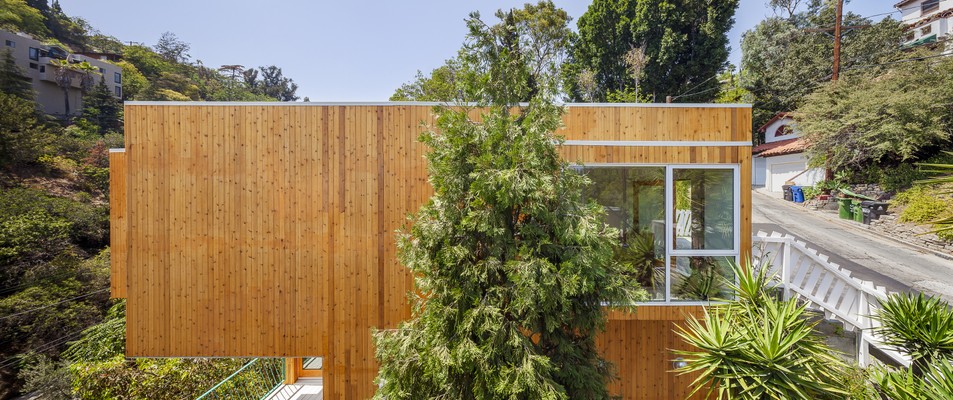
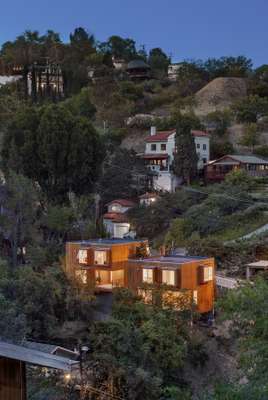
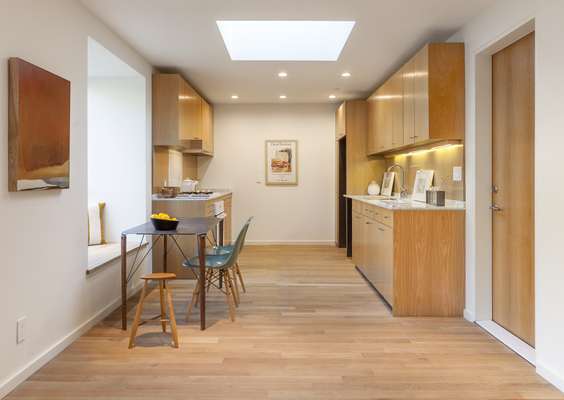
“When you’re building small – or building appropriately, as I like to say – it also winds up being naturally sustainable because you use fewer materials and there’s simply less waste with a small footprint,” says Storey. Each canyon-side site measures around 185 sq m. Once zoning and land-use regulations were taken into account, the sites left room for a maximum footprint of just 75 sq m per building. Only one concession was permitted: the local building code allows for bay windows that project outside the building envelope into the space between the house and plot boundary.
Storey “bumped out” five bay windows per house, which added an extra 9 sq m in the shape of window seats, recessed couches and sleeping space for overnight guests. “The bump-outs are designed to function as built-in furniture,” he says. “I loved the idea of turning the walls into miniature habitable spaces and making the house itself part of the furniture; it worked really well.” This gives the houses an even more distinctive look.
Although the floor plans are identical, the buildings are offset and have subtle differences in size and height that, along with frosting on some of the windows, enable the owners to retain privacy. Both the front door and garage are entered from street level, while the floor is cantilevered out over a concrete-pile foundation and handkerchief-sized garden far below.
Inside, materials were left unfinished and natural: matte ceramic bathroom tiles, exposed concrete structural walls and white-oak cabinetry, doors and floors, the latter treated simply with Danish floor oil.
“I left the concrete exposed to add texture – it’s a nice touch because it’s something you’d normally see in much more high-spec houses,” says Storey. Skylights, which regularly feature in Anonymous Architects projects, add to the apparent volume of the space, as well as performing the practical duty of providing light.
The point that the Brother & Sister compact houses make, in their own quiet way, is that architecture that challenges the status quo doesn’t have to be challenging to live in; instead, it makes a statement about simplicity and our need for a home to feel special, while treading lightly on the land. Says Storey, “Building small but sensibly is essentially more sustainable than anything else you can do.”

