Axor Monocle
Luxurious city living
Cities across the globe remain – as they have for millennia – the most desirable places for people to live. They afford us proximity to one another, which ensures that they are and will remain the centre of our cultural, commercial and social lives. And while the hustle and bustle, and smaller living spaces that come with calling the city home might seem limiting, smart designers and discerning homemakers know that this is far from the truth.
To celebrate the potential of smaller urban footprints, German bathroom and kitchen specialists Axor, the design brand of the Hansgrohe Group, have dedicated themselves to compact luxury. This is an approach to urban living that is centred around enhancing quality of life through good design. By furnishing and finishing our homes with items that are beautiful and functional, we can make our spaces work harder so that we don’t have to.
The starting point for all of this is our relationship with water. Its life-giving and restorative properties mean that our bathrooms – the space to where we retreat to take pause and revitalise ourselves – need to put us at ease and bring happiness into our lives. And thanks to its slender and elegant forms, the new Axor One collection is perfectly equipped to do so.
1.
Copenhagen Residence
Zealand, Denmark
Barber Osgerby
Despite being spread across a small archipelago, Copenhagen’s ability to deftly make the most of available land – in a manner that balances density with room to move and live – makes it the envy of urbanists across the world. Taking this considered use of space as inspiration, Barber Osgeby, the world-renowned British designers behind the taps and fixtures of the Axor One collection, have created a remarkable bathroom concept in Copenhagen, with a thoughtful layout, generous use of natural light and luxurious but understated brushed nickel finishes. Jay Osgerby tells us more.
What was the inspiration for the Axor One collection, that’s used in this bathroom? And how does it capture the essence of Compact Luxury?
It’s the combination of purity, sophistication and interaction that gives you precision and control. We didn’t want a new object in the bathroom but we did want to add a new way of controlling water that is much more precise.
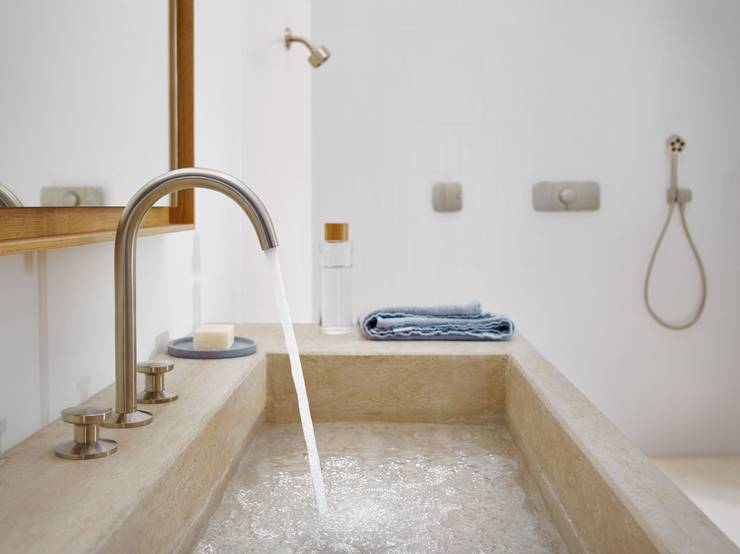
And how does this apply to your designs of bathrooms?
Space is really important. What has happened historically is that the bathroom has always been confined to a really tiny space. Where possible, it’s great to be more generous with the footprint for that room. It’s why, in our design concept for a New York loft bathroom, we apportioned a large share of the limited living space in the city for a bathroom as a recreation area.
“The bathroom has always been confined to a really tiny space. It’s great to be more generous with the footprint for that room’’
With our Copenhagen design concept, the space is compact but generous. The bathroom feels larger due to the high vaulted ceiling, with a central skylight as the focal point.
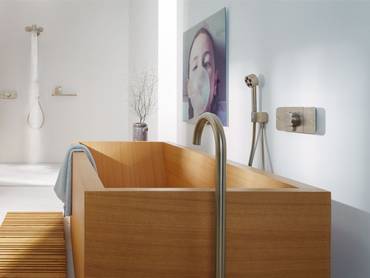
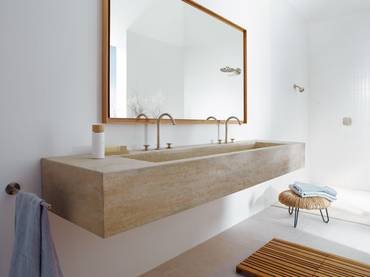
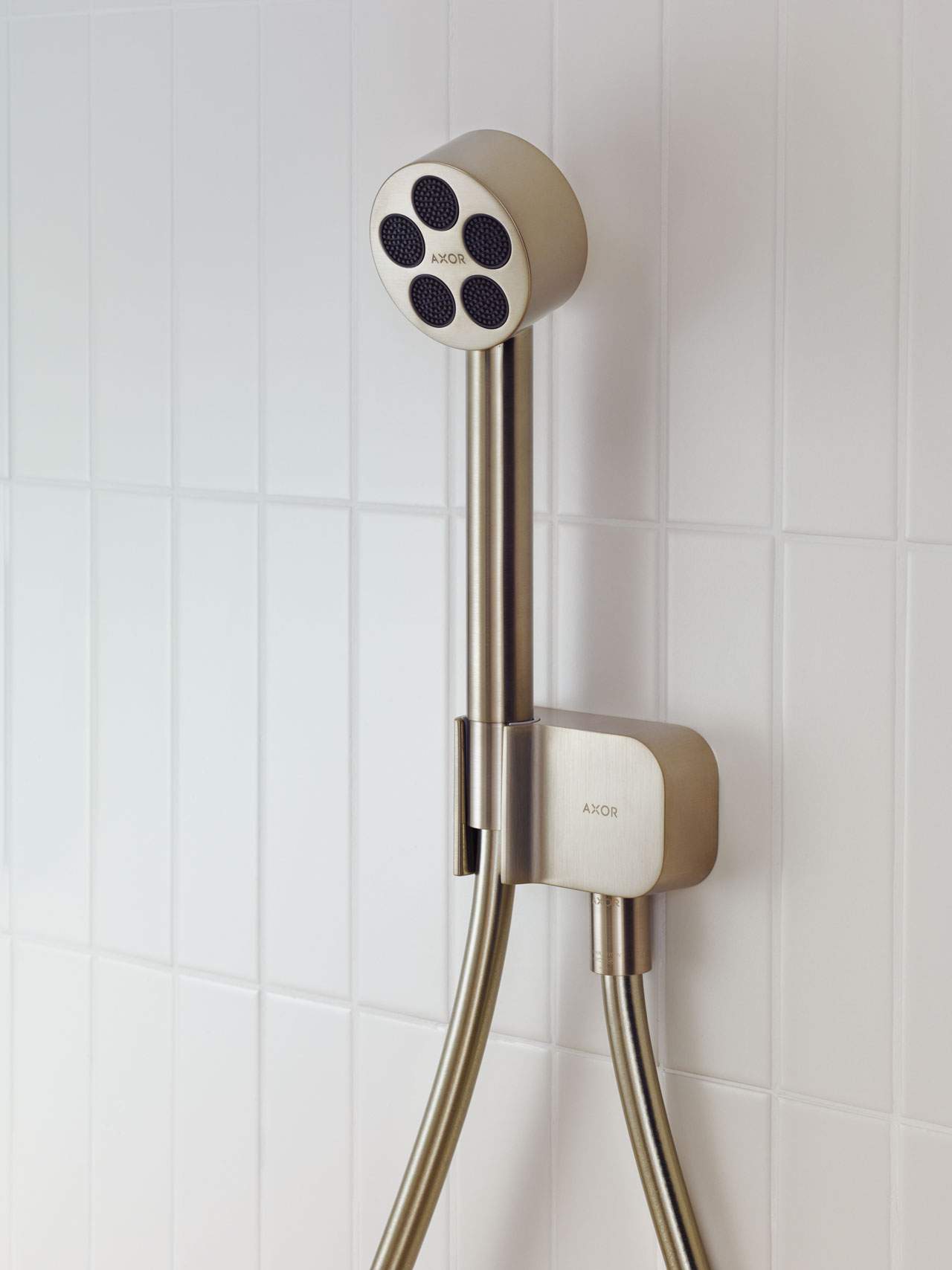
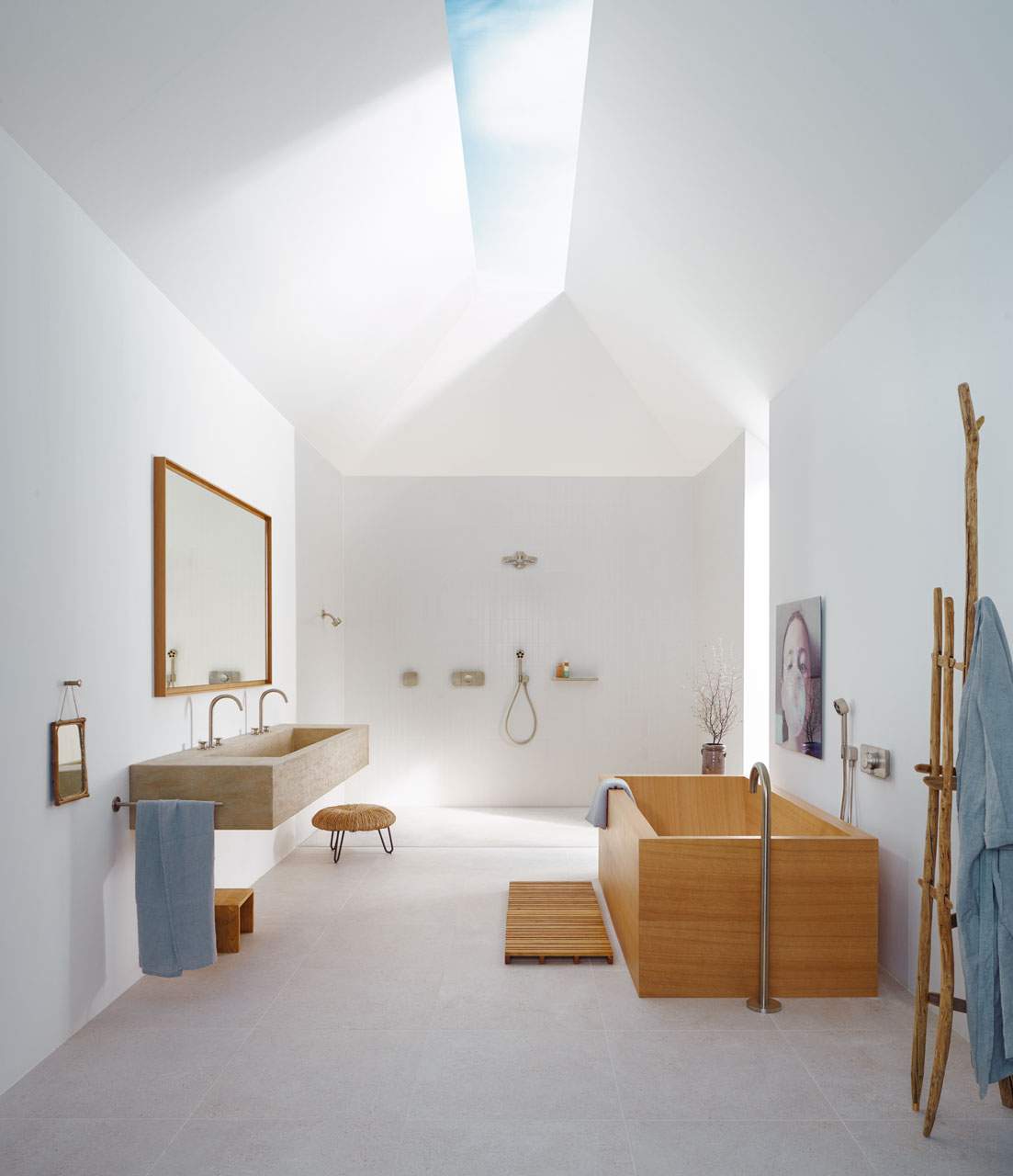
2.
Stairway House
Tokyo, Japan
Nendo
For some, the commotion of daily life in Tokyo might be overwhelming, which is why it was integral that this two-family home also functioned as an urban retreat. South-facing with plenty of natural light and views over greenery, its most striking feature is the concrete “stairway”, whose cooling concrete presence, paired with soft corners of Axor Uno, Axor Citterio E and Axor Citterio M fittings in the kitchens and bathrooms, ensures that the home truly feels like a metropolitan escape. Oki Sato, founder and chief designer of Nendo, tells us more.
To live in a compact urban home, designers need to be creative in how they use space – an idea embodied in the stairway in Stairway House.
“I wanted to design the stairway so that it was not just an object but had functions [such as bathrooms and storage spaces].
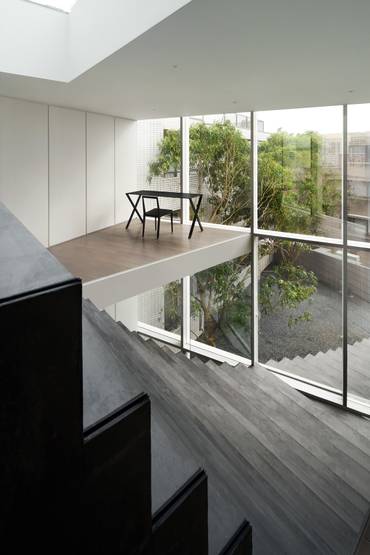
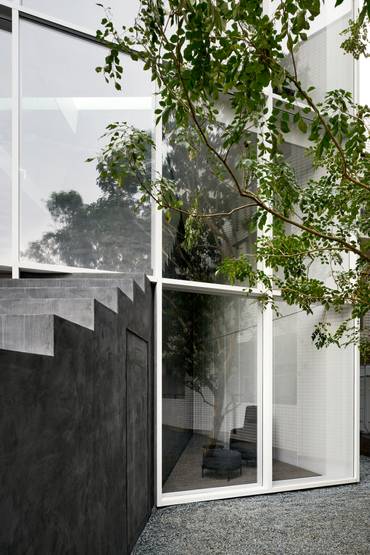
“I wanted the ‘stairway-like’ structure and greenery to gently connect the upper and lower floors along a diagonal line,” he adds. To further enhance the effect of this greenery surrounding the home, 100 flower pots are arranged on the stairs to create the impression that the garden has crept into the house.
“I wanted to [create] a space where all two generations could take comfort’’
The result is a compact urban home that cleverly uses leftover space, greenery and sleek fittings to create a home fit for a large family. And indeed, it’s currently loved by one. Here, two generations, in Oki’s words, “take comfort in each other’s subtle presence.”
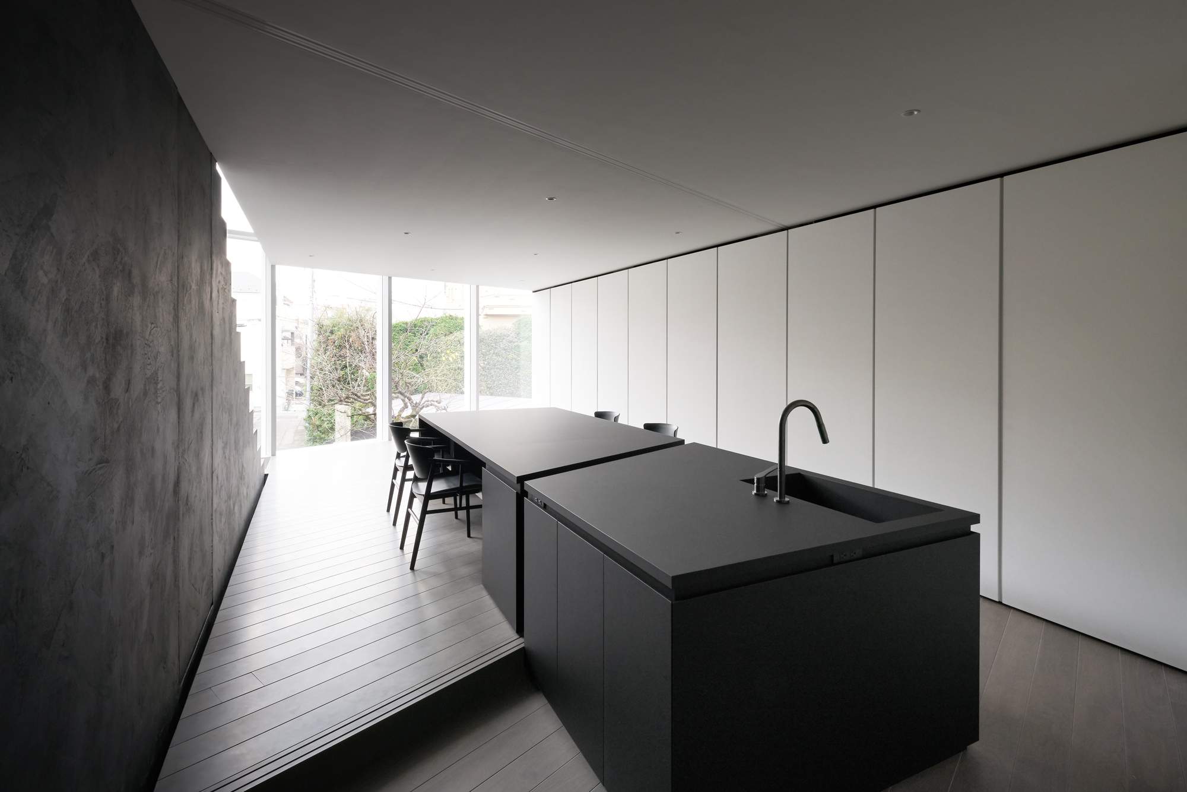
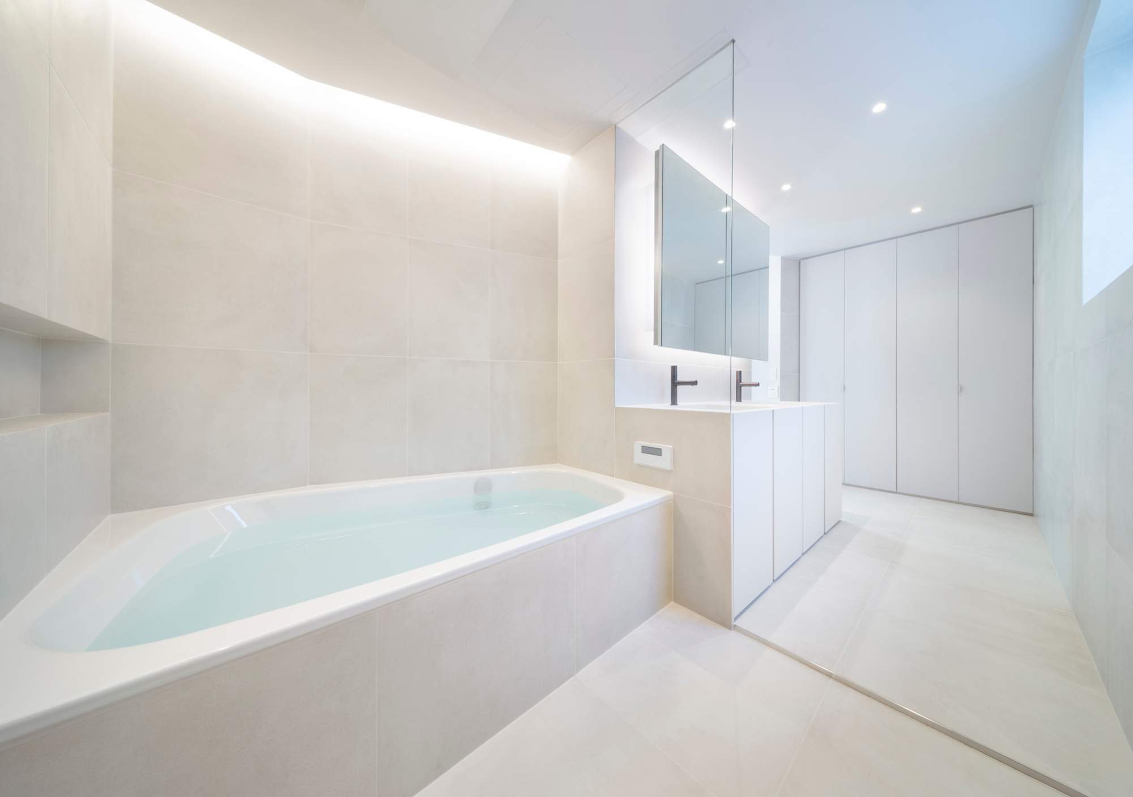
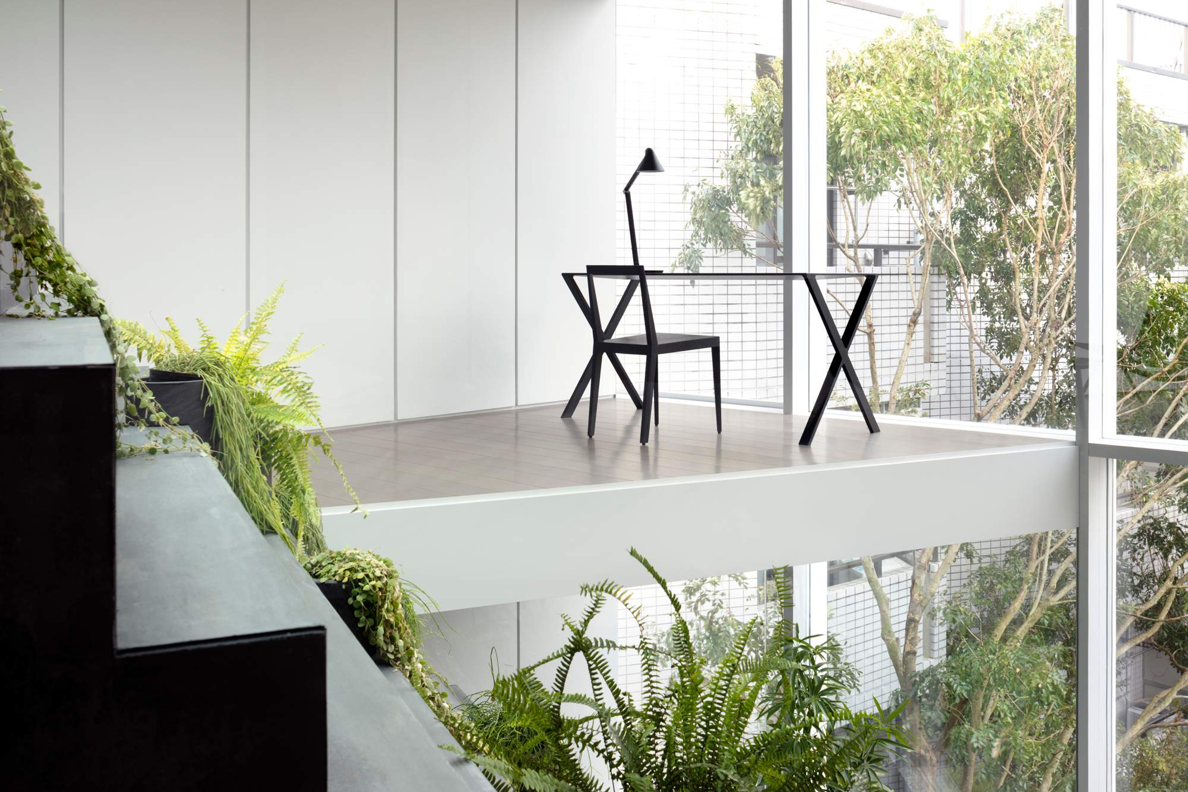
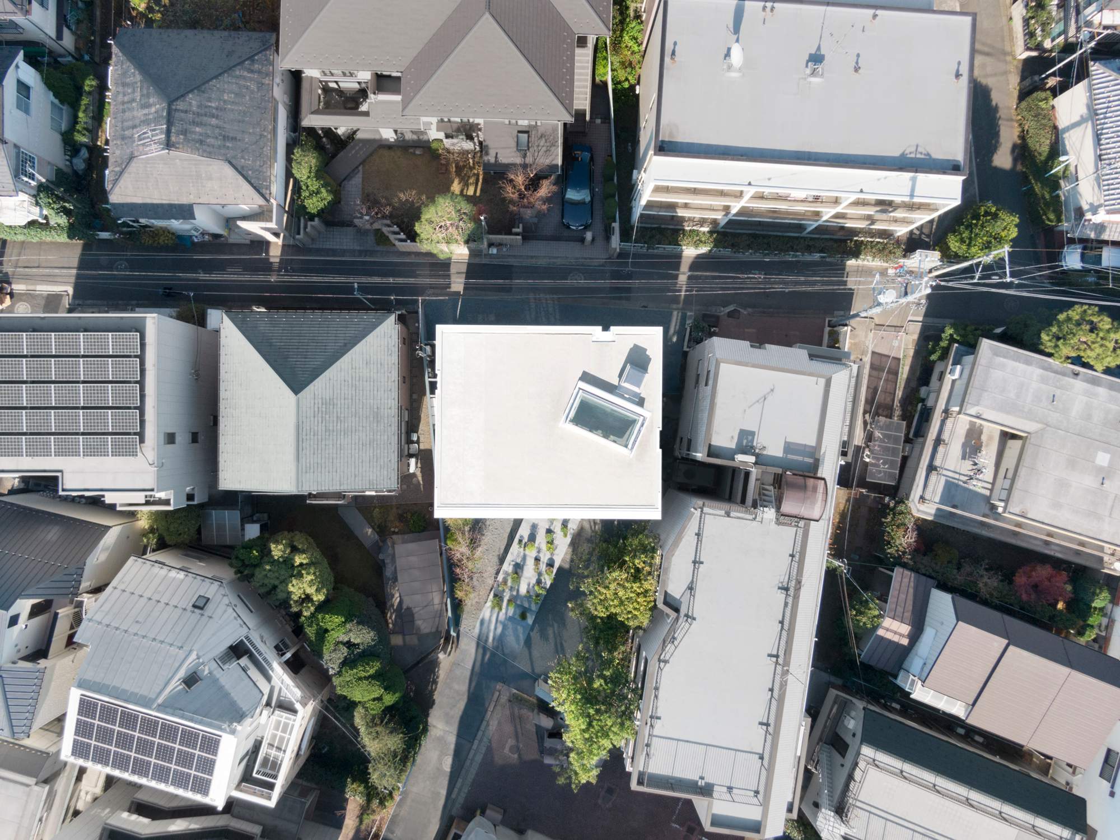
Images: Daici Ano, Takumi Ota
3.
Switchback House
San Francisco, USA
Edmonds + Lee Architects
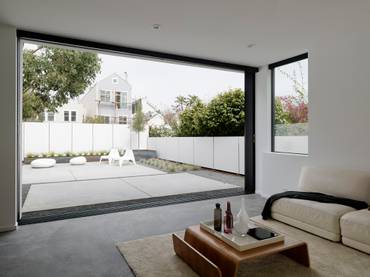
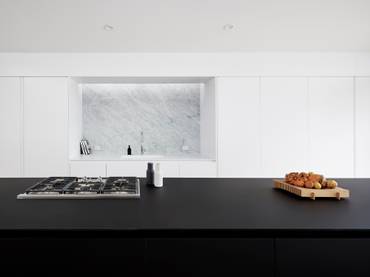
The property squeeze in San Francisco has been well documented but it didn’t stop husband-and-wife design duo Vivian Lee and Robert Edmonds building a home driven by quality instead of quantity. While most developers would be trying to maximise size, the Switchback House takes a different approach, focusing instead on making bright, open and airy spaces. It’s a quality enhanced by the lightness brought to the kitchen and bathroom by Axor Uno and Axor Starck taps. Vivian Lee, of Edmonds + Lee Architects, tells us more.
What does luxury mean in the urban context, now and going forward?
Health is the ultimate luxury – that couldn’t be more true in today’s context. Homes need to be functional but they also need to act as a sanctuary, whether they’re big or small.
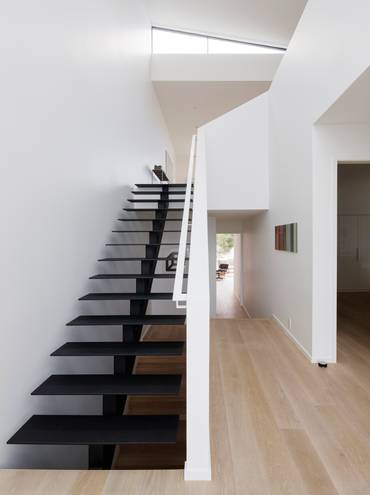
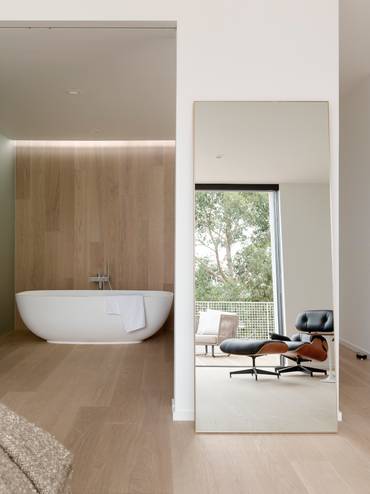
How does the Switchback House reflect this notion?
If you view your home as a sanctuary, every opportunity should be taken to emphasise that. So with a modest budget, how can you push the idea of luxury in a way that is unique? We didn’t need to put Italian marble into a bathroom to make it feel luxurious. We continued the wooden floor into the dry area of the bathroom, which is something that the US market is very averse to.
“If you view your home as a sanctuary, every opportunity should be taken to emphasise that’’
When the bathroom doors are open, it’s a continuation of the bedroom experience, using the same material. And I have no problem looking at my beautiful sink with the Axor faucets when I wake up in the morning. It’s one continuous visual experience.
Images: Joe Fletcher
Find out more about Compact Luxury and the future of urban living at axor-design.com

