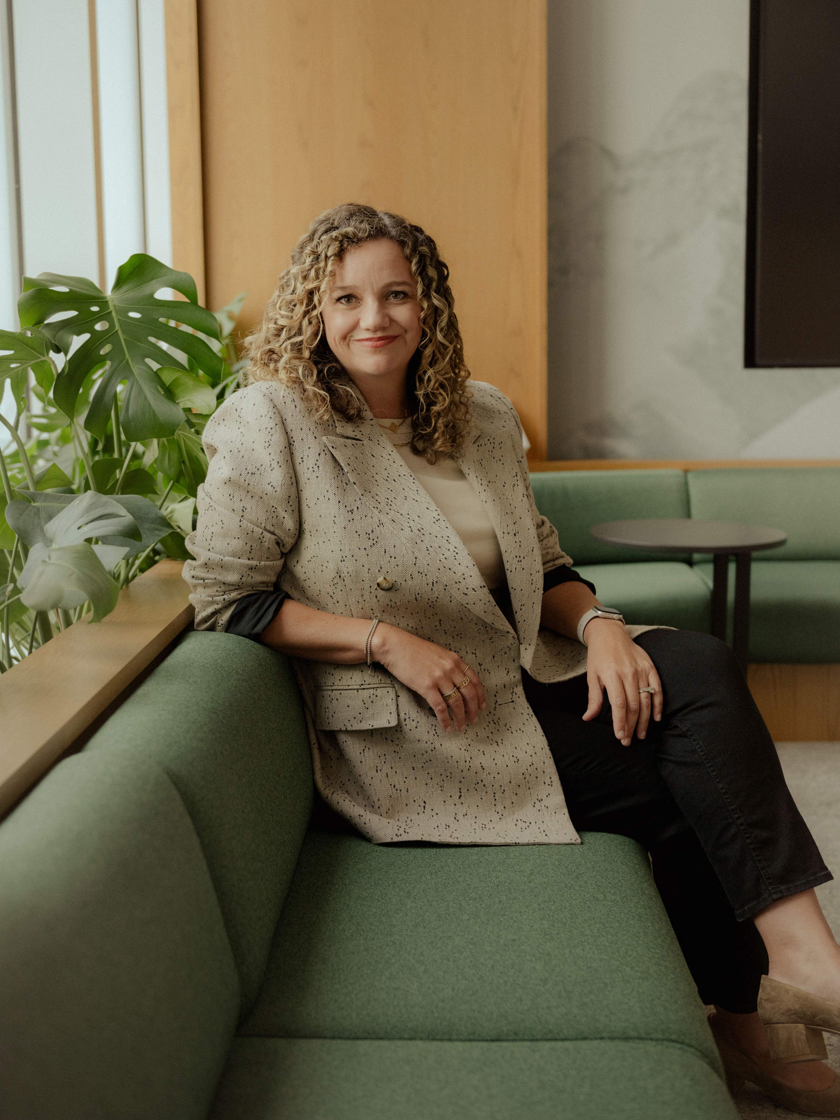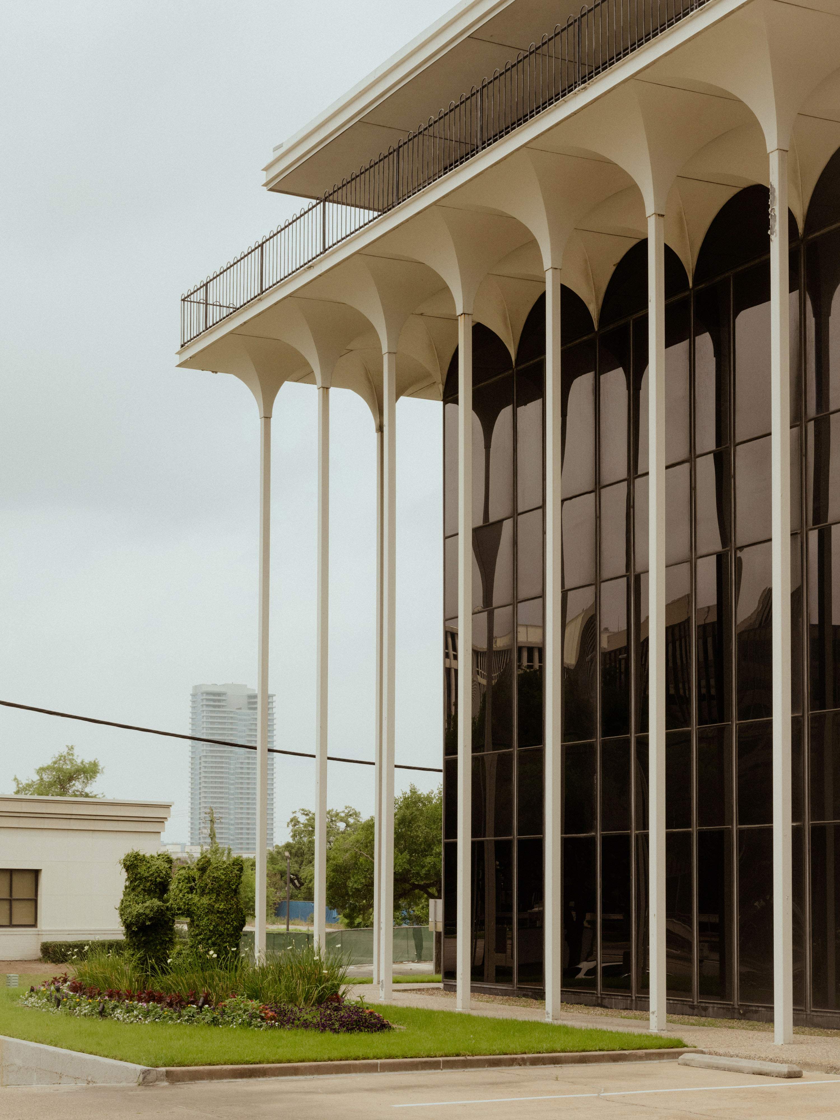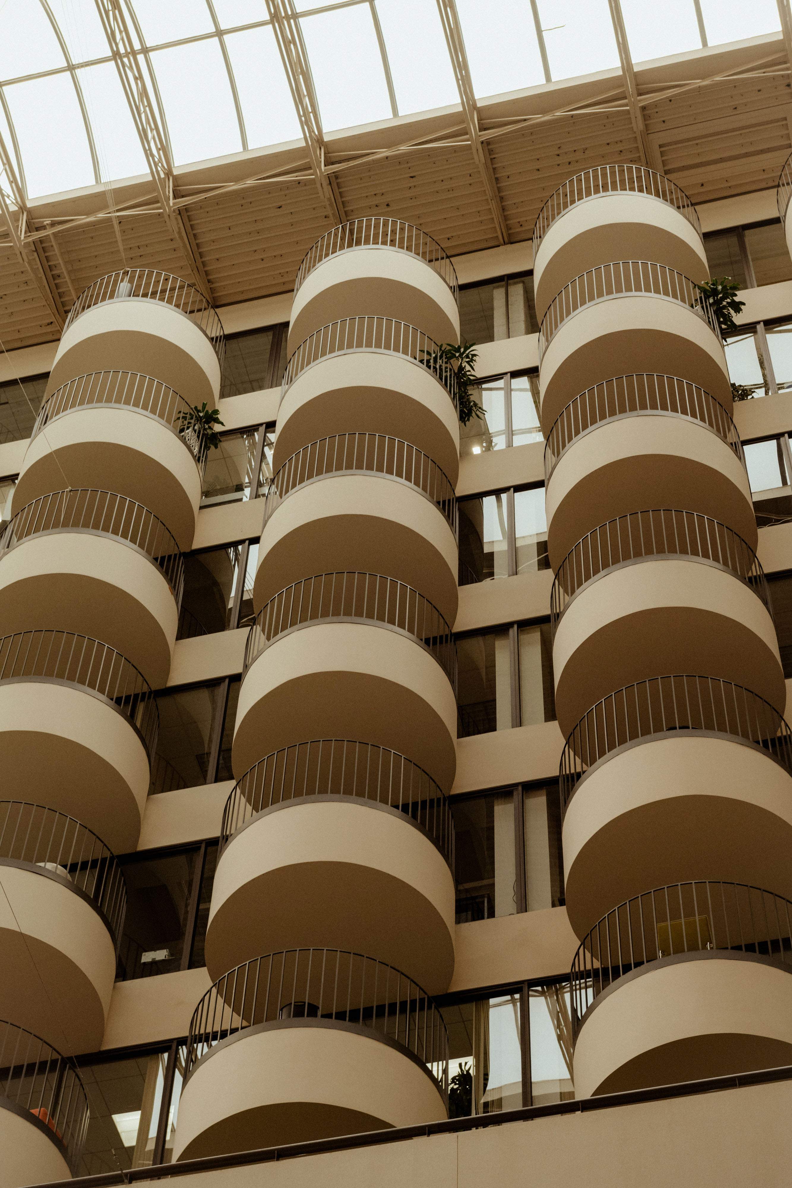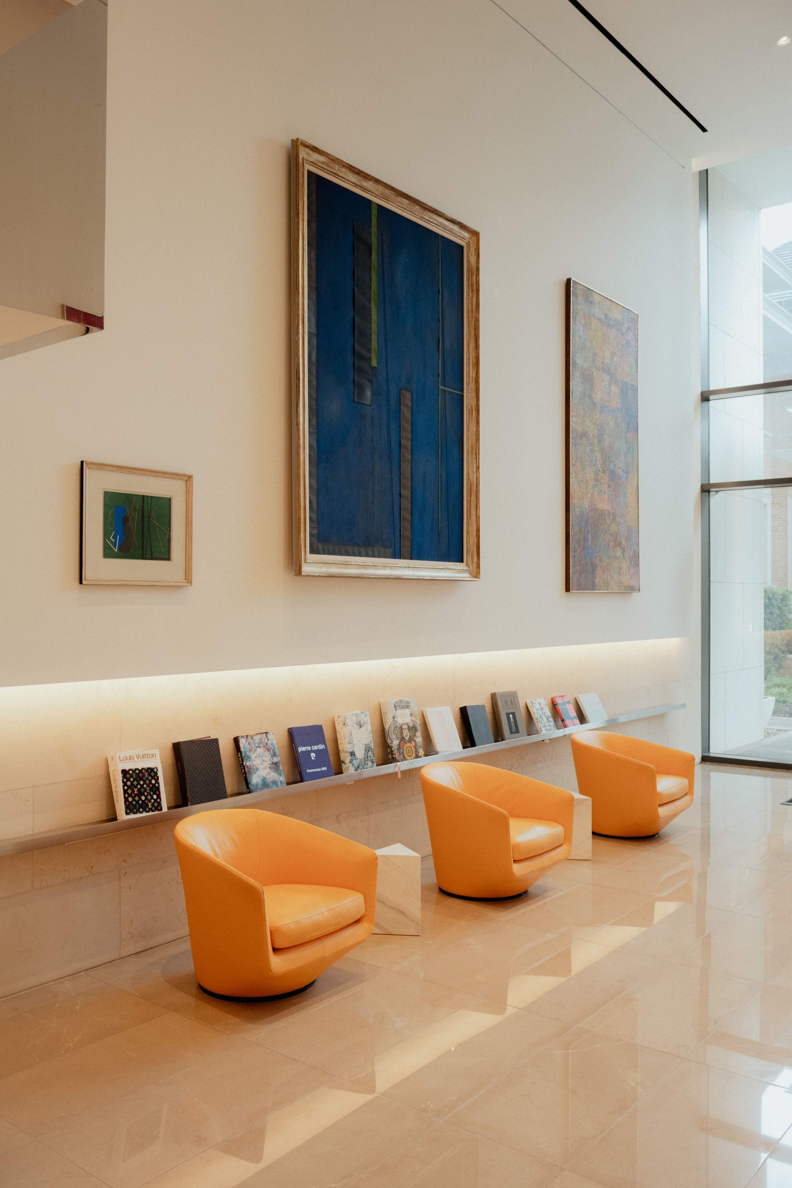Big interview / Houston
Full potential
To maximise occupancy rates in its office lets, property investor Hines is on a mission to modernise the workplace. Here, the family firm’s co-CEO tells us why a focus on mixed-use developments will transform the office-goer’s everyday experience.
When monocle walks into the lobby of Texas Tower, the pleasant scent of sandalwood and primrose wafts through the air. The Italian-marble floors and white coffee tables suggest a well-appointed living room – albeit one with numerous power outlets and task lighting at the ready. Well-dressed professionals sit and chat in richly upholstered chairs, before heading further up to one of the downtown Houston office building’s 47 storeys.
Designed by Pelli Clarke & Partners, the building, which opened in 2021, is 81 per cent leased at the time of our visit. Texas Tower’s vibrancy is no mean feat at a time when the office market is sagging across North America. Both the building and its owner and developer, Hines, the global real-estate investment manager that has its headquarters here, are bright outliers. Despite a global downturn in the office market, the 67-year-old family business is riding high. Three regional headquarters – Grainhouse in London, West Edge in Los Angeles and 555 Greenwich in New York – debuted in the past year. The company has also recently opened branch offices in New Zealand and Vietnam, and announced several new trophy properties, including a 74-storey mixed-use complex in Busan.
With $93bn (€87bn) in assets, Hines’ executives are confident that the company’s historic investment in top-grade buildings will ensure that it benefits from the market phenomenon in which financiers move capital into more stable assets. As companies downsize their offices because of the rise in remote working, remaining tenants are able to choose from a glut of available options and seek out only the best. This is what’s referred to as the “flight to quality”.

After a whistle-stop tour across Houston to witness the property legacy of the company’s founder, Gerald D Hines, monocle ascends to the 33rd floor of Texas Tower to meet its third-generation leader, Laura Hines-Pierce. The Harvard-trained executive joined the family business in 2012 and cut her teeth as project manager for a 52-storey office tower with a park next to the Chicago river.
A decade later, she was installed in the business’s upper echelons. Hines-Pierce lives in Houston with her husband and two children, and takes a hands-on approach to the company’s global portfolio. Her family spent much of last year abroad as she worked out of regional offices in Asia and Europe to better acquaint herself with her team and the cities where Hines operates.
She and her father, Jeffrey Hines, now operate as co-ceos. The latter is focused on keeping the business strong; Hines-Pierce, in turn, has the luxury of planning for the future and taking on the challenge of stepping out of the shadow of her family’s legacy. Working from an office where her grandfather’s slide rule and camera are displayed like treasured museum artefacts, the 40-year-old executive represents a fresh face for this storied business. —
Why does Hines invest so heavily in design?
It’s the area where my grandfather was a pioneer and shifted the industry. When he was pitching the opportunity to develop Shell’s North American headquarters, his first high-rise office, he didn’t have anything in his portfolio taller than 14 storeys. Other developers came with plans and models. He picked up a high-quality German-engineered doorknob that had weight and heft, and said, “I’m going to deliver quality in every aspect of the building, right down to the doorknobs.” His philosophy was that if you invest upfront in quality design, you create value by leasing a building faster. You also incur fewer operating expenses for replacing low-quality elements and fetch a higher price when you sell. That theory has been proven.


How would you explain Hines’s appeal to a company trying to choose between you and a competitor?
There has been an evolution in our industry from a focus on high-quality physical design elements alone to thinking also about the user experience. That starts on the streetscape, with how a building interacts with a community. What is the experience as you’re moving through the space? How is it positively affecting your quality of life on a day-to-day basis? Quality and design have expanded from the level of a physical asset to one of how you operate and manage.
Our goal is to bring a mixed-use feel to the office, which has historically been a single-use asset class. We aspire to provide hospitality in a way that makes people’s lives easier and works for their commute. We aim to provide physical spaces that deliver a variety of different work environments and an entertainment or culinary experience if required, as well as excellent user experience that encompasses on-site services such as tailoring, dry cleaning or even vitamin and IV drips.
We hired Forbes Travel Guide to advise on how to stock and display amenity kits in our restrooms and mothers’ rooms, and we train our staff in how to assist clients: if they have their hands full, offer a helping hand; if they ask for directions, offer a partial escort; if they ask about restaurants, offer to book a reservation.
We call this our holistic hospitality approach. For office workers, the advancements are designed to make attendance not just necessary but desirable. Think of it as our way of saying that we care about every moment that you spend in our properties. It’s all about making those everyday tasks a bit lighter for everyone. We want our properties to be more than just workspaces. We want to create exceptional experiences.
You recently toured Hines offices around the world. What did you learn about where cities are heading?
We’re seeing cities with a true mix of uses performing much better than those with single-use districts. This trend is evident worldwide and there is a noticeable shift away from specific business or retail districts. Instead, we are witnessing much more integration, because people want a blend of amenities around them.
Take, for example, Century City in Los Angeles, which is mostly mixed use. Class-A vacancy has never been lower, net rents have never been higher and there’s new construction under way that is 100 per cent pre-leased. Compare that with downtown LA, which is primarily single-use and a very different story, even though it’s just 12 miles away.
Every property firm professes to have some kind of green or sustainability credentials but the market downturn has forced some to cut back on energy retrofits and other efficiency measures. How does Hines approach this concern?
Given his mechanical-engineering background, my grandfather started us on that path because it was just good business: you can save operational costs by having better design and lower energy usage. Tenants are looking for spaces that aren’t adding to their carbon footprint.
We are expanding our existing New York office into what has been called the greenest building in the city. It’s already 45 per cent below New York’s regulatory emissions target for 2030 because it uses geothermal heating and cooling. In every new investment, we are underwriting the path to net zero. It’s a very big consideration when we’re weighing up an investment.
How has Hines’s business model changed with the times?
We’re increasingly integrating workspace elements into residential properties to create exceptional work-from-home set-ups, while developing dining and retail options that complement office environments. Work, leisure and living spaces are overlapping and there’s a growing need for properties to seamlessly blend these elements. As product types continue to converge and blend, the success of a project is partly determined by how well the physical structures and on-site experiences support people’s evolving needs.
There’s work, play and living. And it’s important to bring those experiences together. That’s the design element that people are looking for but can’t really put their finger on.
hines.com



