An architects’ retreat where mid-century cottages stand amid unspoiled Finnish woodland
We explore the modernist wonders of an architect’s retreat and trace its enduring influence.
Pia Ilonen first visited Vähä-Kiljava when she was 12 years old. It was the 1970s and her architect parents, Pirkko and Arvi, were building a family cottage in the village, a popular holiday destination about 50km north of Helsinki. At the time, her mother and father were designing petrol stations for US petroleum company Esso; they decided to order one of the ready-made station structures and convert it into a house. Pia remembers the building site: initially, there was only the bright-yellow metal station skeleton with a hearth in the middle. “All of our neighbours remember our family,” says Pia. “We would be grilling sausages in the fireplace with nothing but a steel frame surrounding us.”

Some 50 years later, Pia’s car is under the cottage’s parking canopy and her two grandchildren are playing inside the house. The building no longer looks like a pit stop on the side of a highway; it now has a green wooden façade and a happily cluttered interior with large windows, an Alvar Aalto seating arrangement and tapestries on the walls. It has served as the family’s summer home for decades and Pirkko often hosted pancake parties on the terrace for all of the children in the village. Pia, who grew up to become an architect like her parents, is now trying to work out how to renovate the cottage, which her neighbours still refer to as the “Huoltoasema” (petrol station). It’s in need of new windows, a new roof and a fresh lick of paint.
Today the Ilonens’ house and most of the other cottages surrounding it belong to the Finnish Association of Architects (SAFA), a public-facing organisation that counts more than 70 per cent of practitioners in the country as members. It co-ordinates building competitions, consults on new legislation and represents the interests of Finland’s architects.

But SAFA also has a less publicised role: managing Vähä-Kiljava’s 25 mökki (cottages), which were built between 1940 and 1970, and most are rented to SAFA members. This curious collection of houses serves as a kind of open-air museum of Finnish mökki culture, as well as an extended experiment in what happens when a group of architects decide to spend summers in the wilderness together.
Vähä-Kiljava was established in 1936 when Väinö Vähäkallio, a prominent architect and the then-head of Finland’s building commission, decided to donate 30 hectares to SAFA for the purpose of providing a “recreational and holiday-making place for architects”. (There are competing explanations as to why he did so: some say that it was simply out of altruism, while others claim that he was in trouble for handing himself commissions and needed to curry favour.)
The plot was pretty: a gently sloping moraine covered in moss, spruce trees and porcini mushrooms, with a sand beach bordering the crystal-clear Sääksjärvi lake. The founding document spelled out the rules of the place: in addition to building a central venue with hotel rooms and a communal dining hall, plots would be given over to architects on which to create cottages. The document also specified that after the original tenant’s death, every house would become the property of SAFA and rented out to other members.
The community is still governed by these rules, says Jukka Karhunen, a founding partner at Hyvämäki-Karhunen-Parkkinen (HKP), the firm that designed the Helsinki Opera House in 1993, as well as many other public buildings. He welcomes Monocle to Vähä-Kiljava on a balmy summer’s day. “It’s the perfect combination of isolation and togetherness,” he says. “There is a community but nobody comes knocking on your door unannounced.”
Karhunen, who is wearing a striped T-shirt and shorts, is in a decidedly laid-back mood. He offers us a sparkling drink made from blackcurrant leaves. He and his architect-poet wife, Kati Salonen, are longtime residents of Vähä-Kiljava, spending several months there every summer. They read, swim, go mushroom picking, barbecue and wash dishes outside, before taking turns in the communal sauna in the afternoons. “We all agreed that you don’t talk about work in the sauna,” he says.
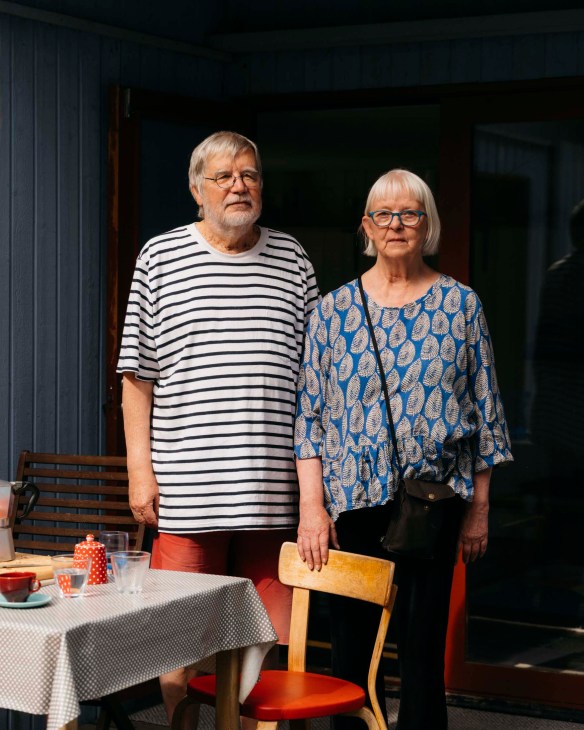
This mökki lifestyle – in which people of all walks of life spend their summers in the forest, ideally with no wi-fi or even running water – has become a trope of Finnish culture. Social equalisers of this kind are far less prevalent abroad, even in neighbouring Scandinavian countries. “In Sweden, those who were better off used to build seafront villas instead,” says Karhunen, pointing out that the mökki tradition is younger than many Finns imagine, only emerging in earnest in the second half of the 20th century. When planning started for Vähä-Kiljava in the late 1930s, it was still highly unusual to own a second home. “At that time, it would have been extremely rare for somebody to have a cottage,” says Karhunen. “Most people didn’t have a car.”
Nonetheless, Vähä-Kiljava thrived from the start. The people behind it first had to decide on the initial designs for a master plan, as well as a name for the site. Among proposals such as “SAFA-RI”, the association settled on the idea of borrowing the name of a nearby village, Kiljava, and adding a prefix paying tribute to the project’s commissioner, Vähäkallio. After completing the so-called “Kasino” – not a gambling den but an airy, functionalist communal building with a sea view and Artek-furnished interiors – the association announced a contest sponsored by a construction company to build a single-family cottage. The winning entry was a proposal by Jorma Järvi: a traditional red puutalo (wooden house) with asymmetrical windows and a sloping wall on one side. The jury, which included Alvar Aalto, praised the design for its “fun” and “thought-through” structure. The angular space contained a sleeping cupboard for children, so that a family of seven could fit into just 24 sq m. This foreshadowed the standard mökki construction that persists to this day – a spartan structure made from found materials at minimal cost.
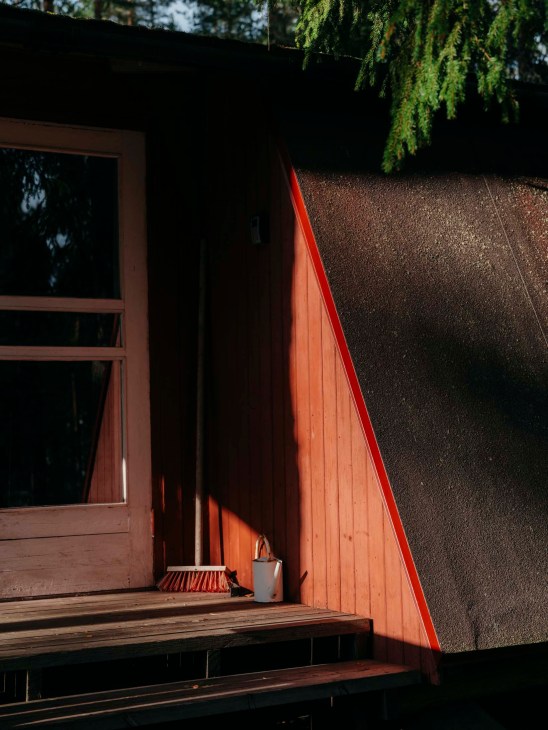
The designers also took cues from Norwegian and Swedish sporting huts (or sportstuga), which were built out in nature and intended for sleeping in after days spent outdoors. This influence is clearest in Rake, a red-stained cottage that was completed in 1943. Designed by Kaj Englund, this compact square house is lined with bunk beds on two sides and wooden benches on the other two. It’s pared back and dimly lit, partly because it was built during wartime shortages. It’s also a favourite of Sari Nieminen, an architect who completed an exhaustive survey of the buildings in Vähä-Kiljava in 2013. She points out that the small windows are strategically placed so that somebody sitting at the table has a view out in all four directions. “Nature becomes part of the interior,” says Nieminen. “This is skilled planning based on how people would inhabit the space.”
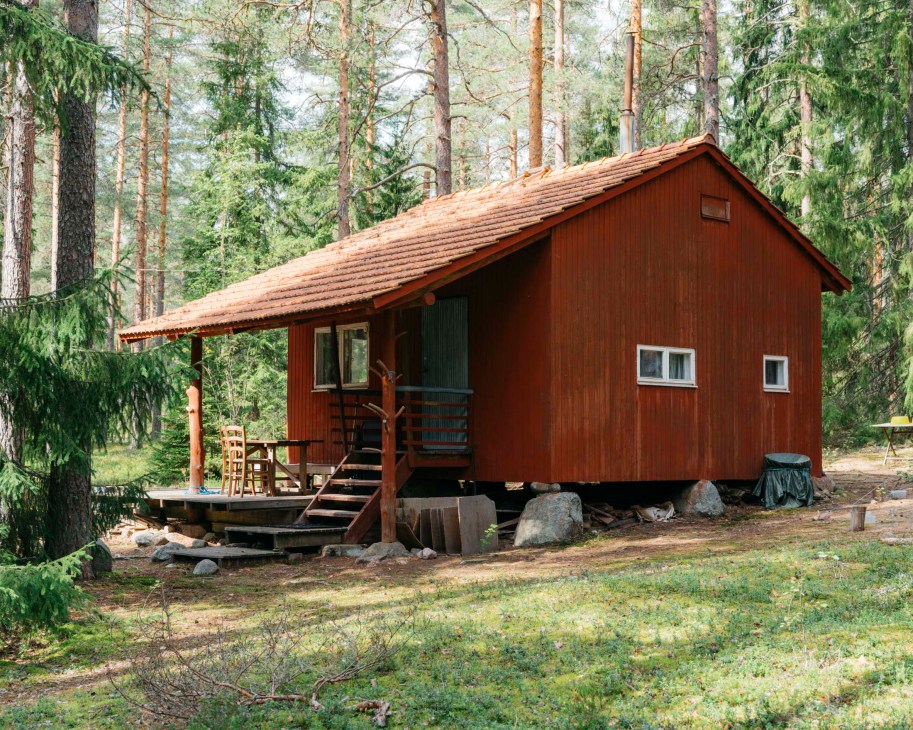
Rake is complemented by a dozen or so summer residences, which were completed in the 1940s and 1950s, when the lakefront started filling up with baby boomers and their families. Households of seven could often be found packing themselves into tiny cottages. “I have never spent a summer anywhere else,” says Harri Hagan, who first arrived at Vähä-Kiljava in the 1950s. His family first lived in one cottage, which his architect father expanded. When Hagan started a family, he renovated the Vesikari cottage, which was originally built in 1946. “This was the Finnish Association of Architects’ land, so of course there were never any building permits,” says Hagan. He still spends almost half of the year in the well-tended cottage, which is set on a steep slope with a herb garden and has a generously proportioned firepit.
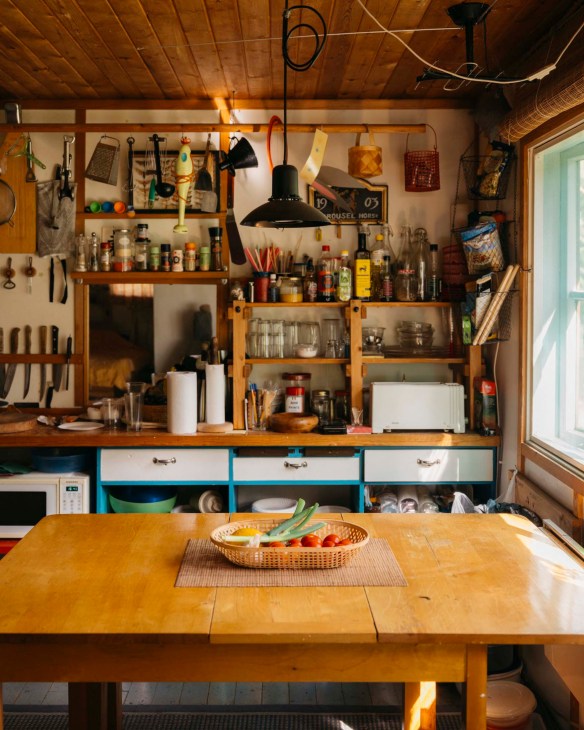
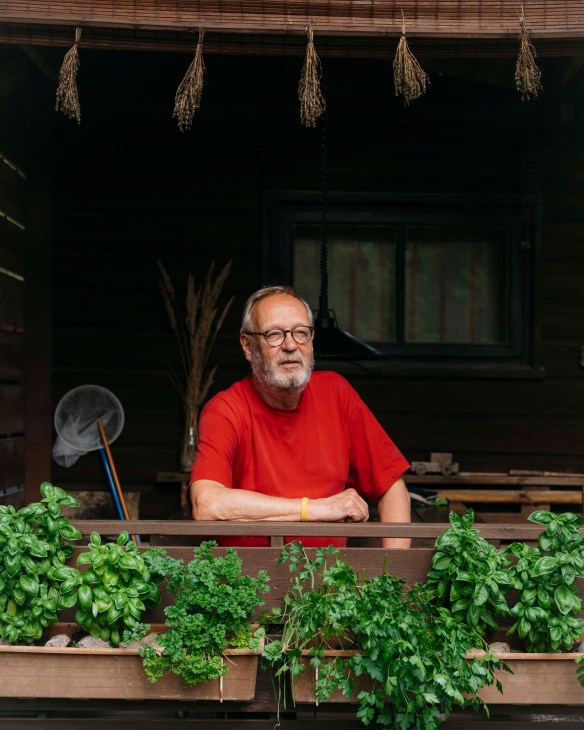
More experimental types of construction arrived at Vähä-Kiljava in the 1960s. Up the hill from Hagan’s house is the Mustikka, which is Finnish for “blueberry”, taken from the wild berry shrubs surrounding the house. Built in 1968, the cottage is believed to be a version of architect Kristian Gullichsen’s Moduli 225. This was one of Finland’s first prefabricated houses, for which all of the parts were factory made and could be assembled on site in less than a week. Its first resident, Riitta Thuneberg, had wanted the house to “touch the planet as lightly as possible” (like most of the houses, it is built directly on rocks) and insisted that everything in it be either yellow, white or orange. Though its current resident, Peter Solovjew, has relaxed the rules on interior decoration, he is strict when it comes to not harming the surrounding nature. “I don’t let anyone step outside the paths,” he says, as Monocle tiptoes away.
Further along the crest of the moraine is Pirunpelto, the cottage that marks the far end of Vähä-Kiljava. This house was built in 1966 by Ilkka Pajamies, who picked a remote plot next to an ice-age boulder formation known by the same name, meaning “devil’s field”. The starting point for Pirunpelto’s design was 17 pairs of glass doors, which Pajamies salvaged from an old building in Helsinki. These now make up much of the cottage walls. The architect spent an entire summer sleeping in a tent on the site before deciding on the placement and orientation of the building.
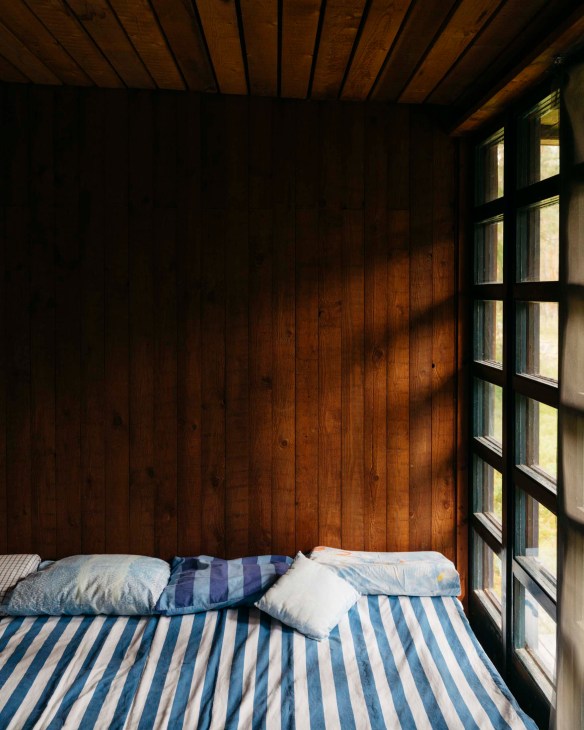
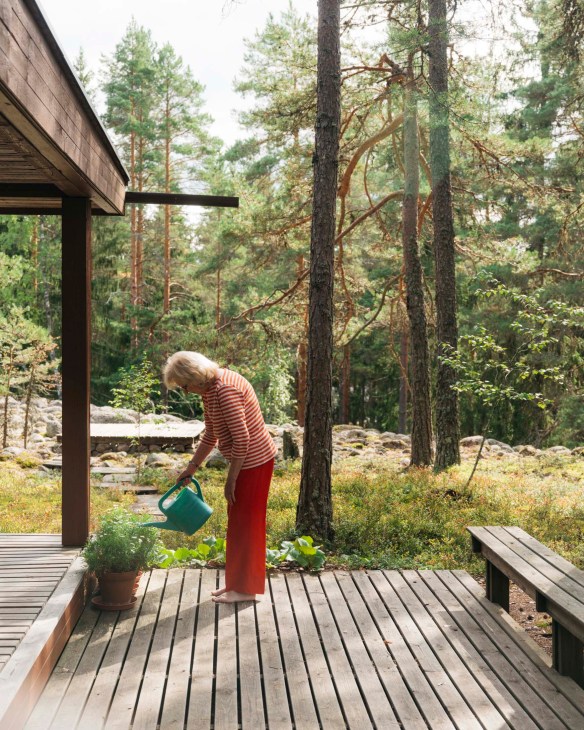
“He wanted to understand how the light changed,” says Pirkko-Liisa Schulman, its current occupant. When the architect moved in with her biologist husband, Alan Schulman, they were amazed how the midnight sun shone in through the patio and the full moon rose directly in front of the bed in August. “If you hang up anything, you ruin it,” she says. The couple have kept the original interiors with a fold-out dining table and kitchen that’s hidden behind Japanese-style sliding doors.
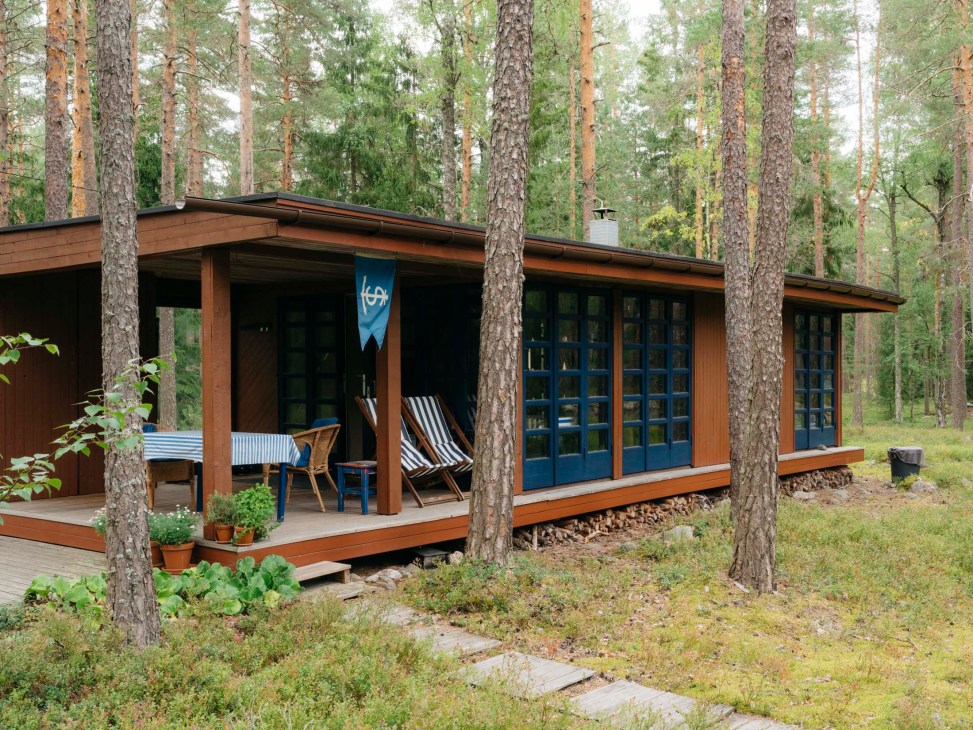
Construction at Vähä-Kiljava ended with the Ilonens’ petrol-station home in 1970 but the concepts pioneered at Vähä-Kiljava spread throughout Finland. The 1970s and 1980s were the busiest decades for mökki building, with the most common type becoming the modular wooden cottage that could be assembled on site. But while the level of mökki amenities has slowly risen – today most new builds are kitted out with proper heating and running water, if not a jacuzzi – Vähä-Kiljava has remained proudly primitive. There’s no tap water or sewage system and even electricity only arrived recently. “There’s often a discussion about installing water pipes and somehow improving the living standards here,” says Hagan. “But this is the enamel-bowl-and-root-brush lifestyle and it’s a good thing that it can still be found somewhere.” The traditional way of life also keeps the community closely knit, since only certain kinds of people are willing to sign up for carrying their own water, washing their clothes by hand and composting a dry toilet. “We’re trying to uphold the 1950s way of spending the summer,” says Karhunen. “It requires work. You can’t just arrive and fold out your deck chair.” Most maintenance at Vähä-Kiljava is carried out through talkoot: everyone in the community has to come together to carry out heavy tasks, with the reward of a barbecue and a spell in a sauna at the end. The midsummer festivities are famous and there’s an annual crayfish party that all SAFA members can join. Friendliness is essential, given the layout of Vähä-Kiljava, where there are no clear demarcations between adjacent properties. “One time someone put up a fence,” says Karhunen. “There was a village war.”
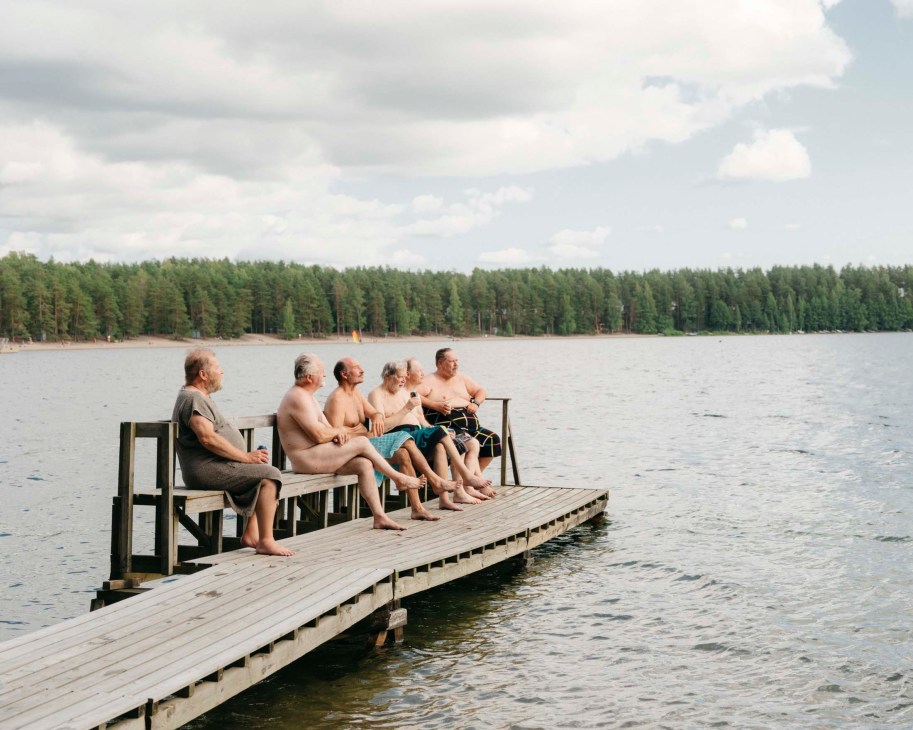
The values inherent in Vähä-Kiljava – besides providing a framework for designing a restorative holiday space – continue to guide architects towards a way of building that’s efficient and in tune with the environment. The houses are constructed with minimal resources and a do-it-yourself approach. It’s thanks to this that they all have ingenious space-saving solutions, elegant examples of recycling and reuse, and a sense of true closeness to nature. The village now draws a younger generation of Finnish architects, who can rent a mökki on a weekly basis, as well as international visitors, who can rent rooms in the Kasino.
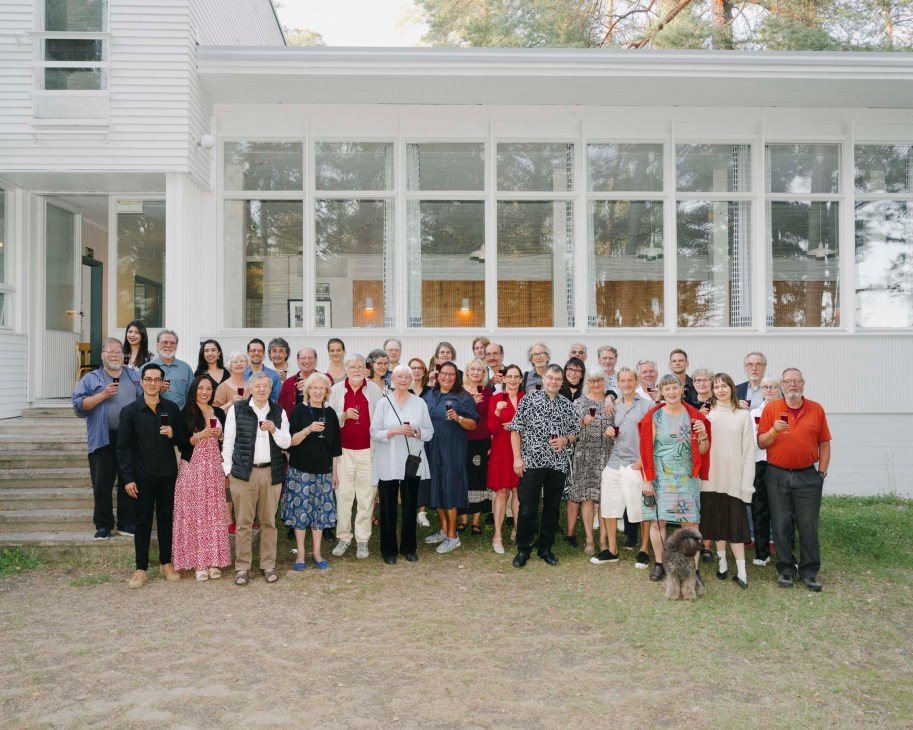
Perhaps inspired by the upkeep required for their summer homes, many of the architects who spend time at Vähä-Kiljava have turned to preservation in their professional lives. Rake’s resident, Henna Helander, played a key role in ensuring that Aalto’s Paimio Sanatorium was preserved and turned into a foundation. Pia Ilonen helped to found Helsinki’s Cable Factory, an early example of an ex-industrial building-turned-cultural hub.
In her teaching, Ilonen often refers to Vähä-Kiljava. She points out how her parents didn’t worry about expensive finishes but instead thought about how the family would use the space, building private, tiny bedrooms and a flexible, light-filled living area. “I always make my students draw the floor plan of this house,” says Ilonen. Perhaps there’s more to learn from the mökkis that Finland’s modernist architects built in their downtime than the shopping malls, offices and petrol stations that they drew up during office hours.
Five Vähä-Kiljava cottages
With a host of Finnish architects calling Vähä-Kiljava home (at least, for the summer), there are many outstanding works on site. Here are five of our favourites.
1.
Aalto (1949)
This cottage was built by a lesser-known Aalto, Arvo, an architect whose firm designed Helsinki’s functionalist office building Lasipalatsi. The mökki represents a return to tradition that was in vogue in the late 1940s, with a pitched roof, painted windows and untreated wood. The cottage also has a spacious atelier.
2.
Koiso-Kanttila (1953)
Erkki Koiso-Kanttila built this cottage for his large family in 1953. There are small sleeping booths and a living room with floor-to-ceiling windows with a view of the lake. In an open competition in 2021 the Finnish National Museum picked Koiso-Kanttila as the quintessential Finnish cottage. The house will be moved to an open-air museum in Helsinki next year.
3.
Sommelo (1960)
This 1960 building by Pertti Luostarinen was thoroughly renovated by its current tenants, Ulla and Lasse Vahtera. The roof, wooden sheds, and entire garden were redone and the interiors were freshened up to take full advantage of the floor-to-ceiling windows facing the lake. The warm, airy space is now finished with an open kitchen and Artek seating in blonde wood.
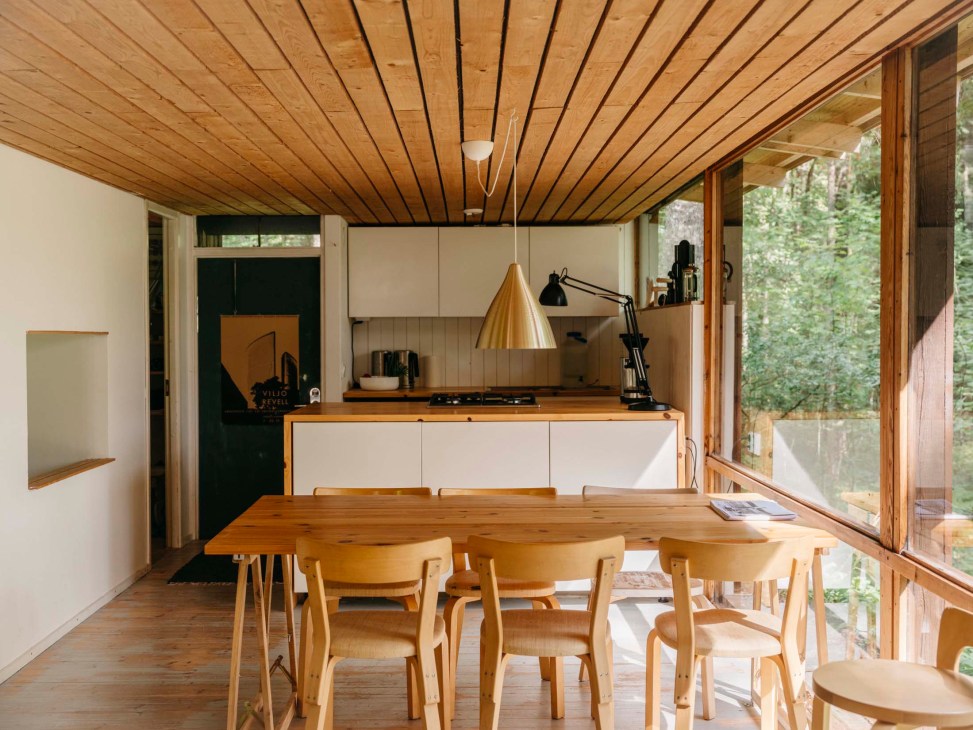
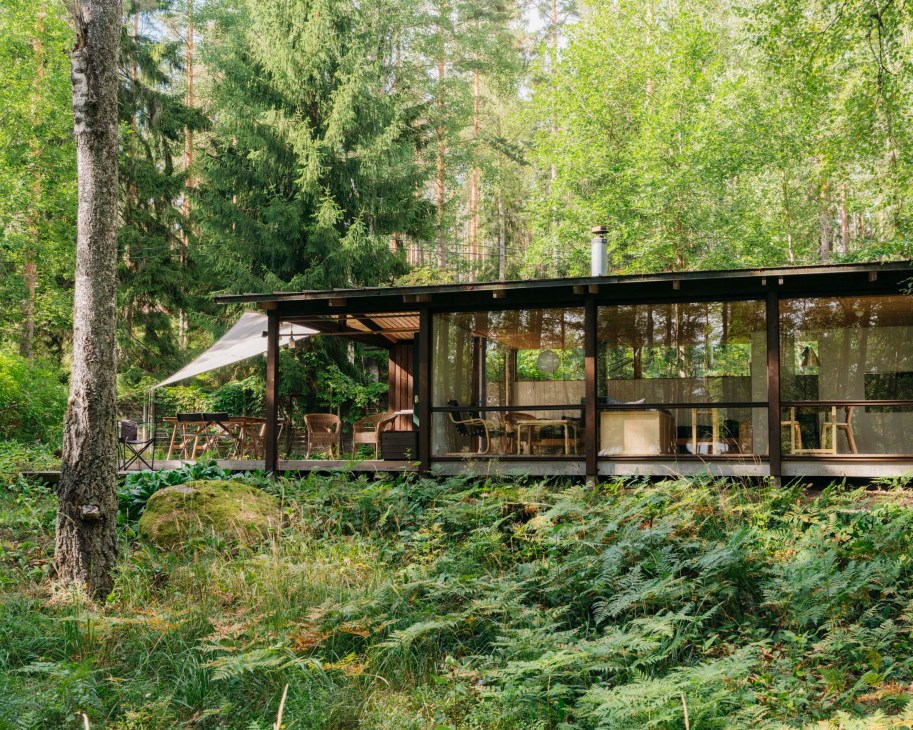
4.
Savolainen (1967)
To build this house, Sulo Savolainen purchased a decommissioned bus, towed it to Vähä-Kiljava and placed it on a concrete base. The vehicle is covered by a wooden façade but the entrance is still a door of the bus and the beds are where the seats used to be. The bathroom is in what was once the driver’s cabin.
5.
Mustikka (1968)
This 30 sq m cottage is thought to be an interpretation of Moduli 225, one of the first modular houses in Finland. The system was designed by Kristian Gullichsen and features a series of square rooms that can be assembled according to need, featuring bright colours and wooden brise-soleils. The Mustikka is a one-bedroom version with a hearth that opens out both to the living room and the patio.
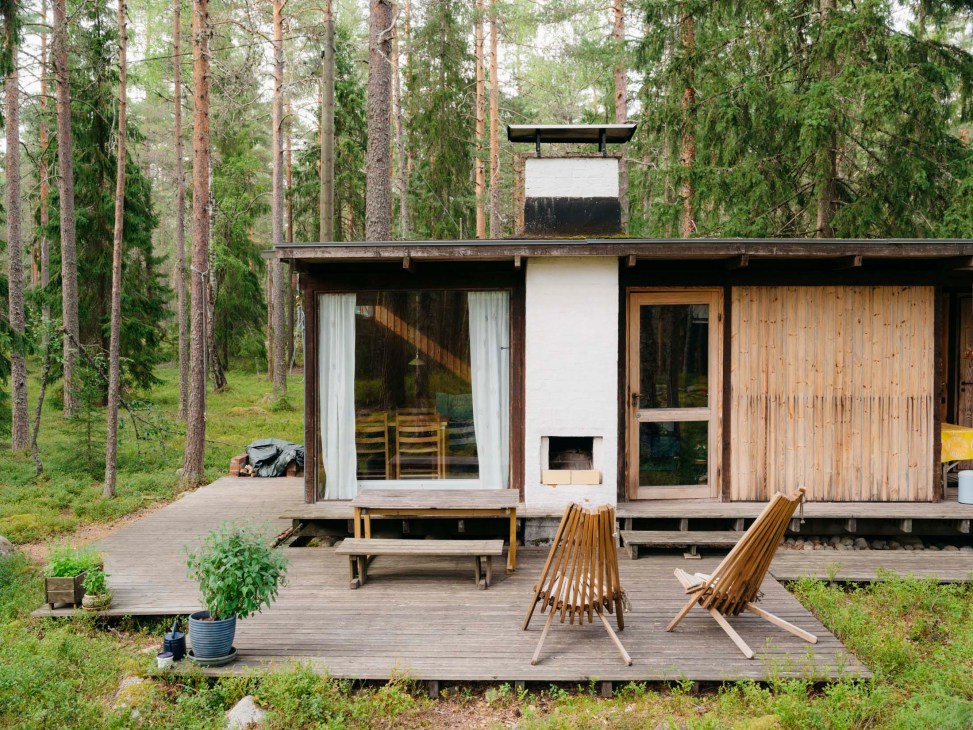
Three rules for building your own cottage
Want to build your own mökki? Here are some tips inspired by Vähä-Kiljava, taken from a 1973 interview with one of the village architects, Ilkka Pajamies.
1. Ensure that the house is low maintenance.
2. Consider natural ventilation.
3. A cottage should be airy – not because of its size but through its connection with nature.


