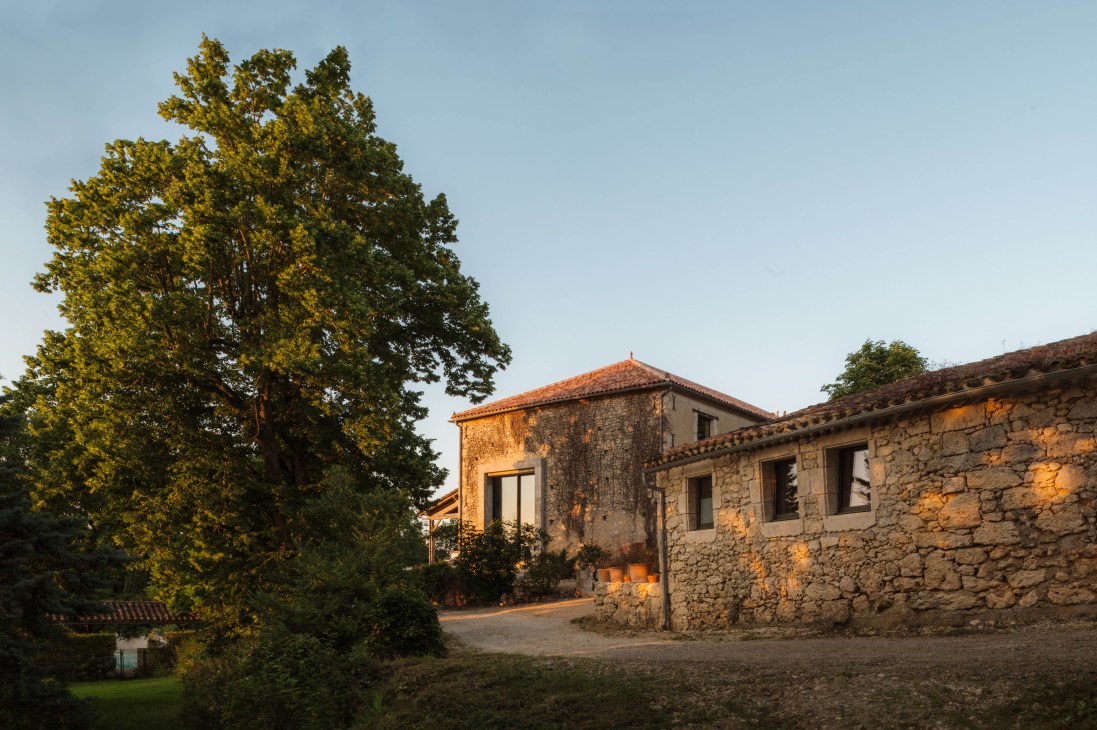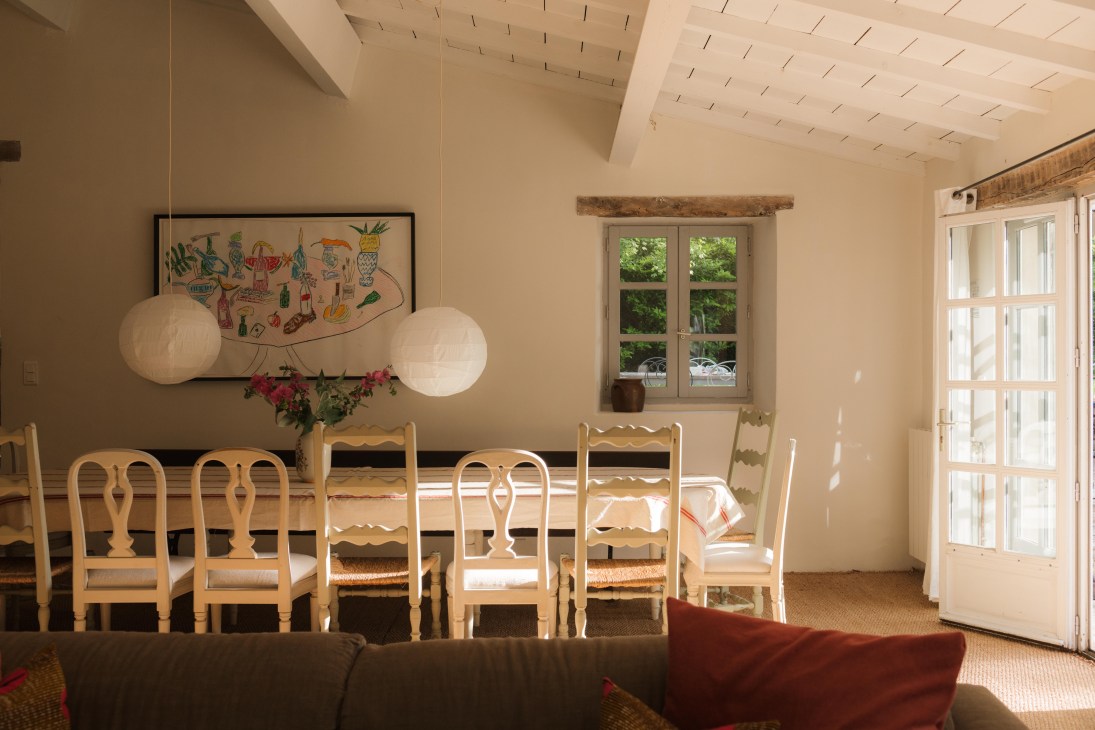Amassa: A bucolic retreat attuned to nature’s gentle rhythms
Transforming a run-down, abandoned hamlet into a wellness retreat required the expertise of an army of artisans.
A commission to restore an old residence or building is tricky enough. But when Bindloss Dawes was asked to take on a project in Gascony, a southwestern region of France, the UK architecture firm was faced with the task of sensitively renovating what was once an entire hamlet – workers’ cottages, bakery and piggery included – and turning it into a wellness retreat.
Named Amassa, the property is located between Toulouse and Bordeaux, and is owned by Tania Eber and Ben Rose, a London-based couple who have had a longstanding interest in Gascony since first visiting and buying a home in the region 20 years ago. For Bindloss Dawes, working with clients with an inside track on local builders made the process of finding the right people – with the right tools – for the job a smooth process. “Craftspeople in France aren’t easily found online – it’s all word of mouth,” Oliver Bindloss, architect and co-founder of Bindloss Dawes, tells monocle. “We relied on a good builder who did all of the masonry and found someone to do the timber for the roofs. The result is various pieces by different tradespeople coming together in one cohesive project.”



Assembling a skilled force of builders and craftspeople, Bindloss Dawes got to work on restoring the stone, timber and clay roof structures of the existing cottages, as well as the addition of new spaces, including two outdoor swimming pools and communal areas for relaxing and dining. “There’s no shortage of ruins around France so builders here aren’t afraid to tackle structural issues, cracks and movements,” adds Bindloss. Once the structures of the cottages were refreshed, Eber sourced traditional Basque designs to furnish the guest rooms.
Central to the project is a 300-year-old stone barn that needed stabilising before a concrete mezzanine level could be added to the space. At its tallest point, the barn is 10 metres high, evoking the vertical architecture of churches. Stone walls half a metre thick also keep the interiors cool. “There’s a monastic feel that comes from the scale of the barn,” says Bindloss. In addition to the concrete intervention, the architects included a west-facing, four-metre-high window that catches the afternoon sun. Here, visitors on Amassa retreats are invited to practice yoga, meditate and even take part in arts and crafts sessions.
For an architect, how does it differ from residential or commercial projects to design a space intended for serenity? “There’s a focus on the rhythm of the day, the different moments for eating, relaxing, exploring. We wanted to make sure that there was a possibility to use the space all through the day.” As such, the barn and its surrounding buildings allow for the beauty of Gascony to take centre stage. “Though we put in new windows and did structural repairs, it almost feels like we’ve done very little. Sometimes the skill of the architect is to make your work invisible.”
amassaplace.com




