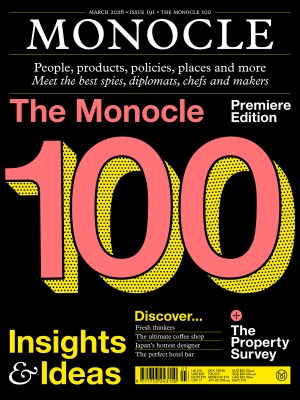How Bofill’s radical ‘living space’ became one of Europe’s most visionary design headquarters
We visit the ever-evolving labs of the award-winning Bofill Taller de Arquitectura studio, where family heritage and experimentation collide.
It’s difficult to visit Barcelona and not experience the work of Bofill Taller de Arquitectura. The design studio, commonly known simply as the Taller (pronounced “tayer”), is responsible for Barcelona Airport’s Terminal 1, whose sweeping, wing-like roof welcomes international travellers to the Catalonian capital. During your descent, you might spot the Taller’s sail-shaped W Hotel at the edge of the Mediterranean, one of the defining features of the city’s new port area. Then, on the drive from the airport into central Barcelona, you may see a surrealist red structure. Named Walden 7, it’s a striking housing project that combines public and private realms. Though the Taller’s founder and namesake designer, Ricardo Bofill, died in 2022, the firm still looms large in Catalonia.
“But we don’t belong to Barcelona,” says Ricardo’s son Pablo, as he welcomes Monocle to the Taller’s headquarters, La Fábrica, which sits beside Walden 7. The practice, which Ricardo founded in 1963, might be based in Barcelona but Pablo is keen to point out that it has always had a global footprint. (Its projects range from Les Arcades du Lac, a social-housing complex near Paris that was completed in 1982, to Tokyo’s Shiseido office building, finished in 2001.) Pablo has been the firm’s CEO since 2010; under his direction, it has grown from about 50 to 250 people and is now working on projects in new regions, such as West Africa and the Gulf.
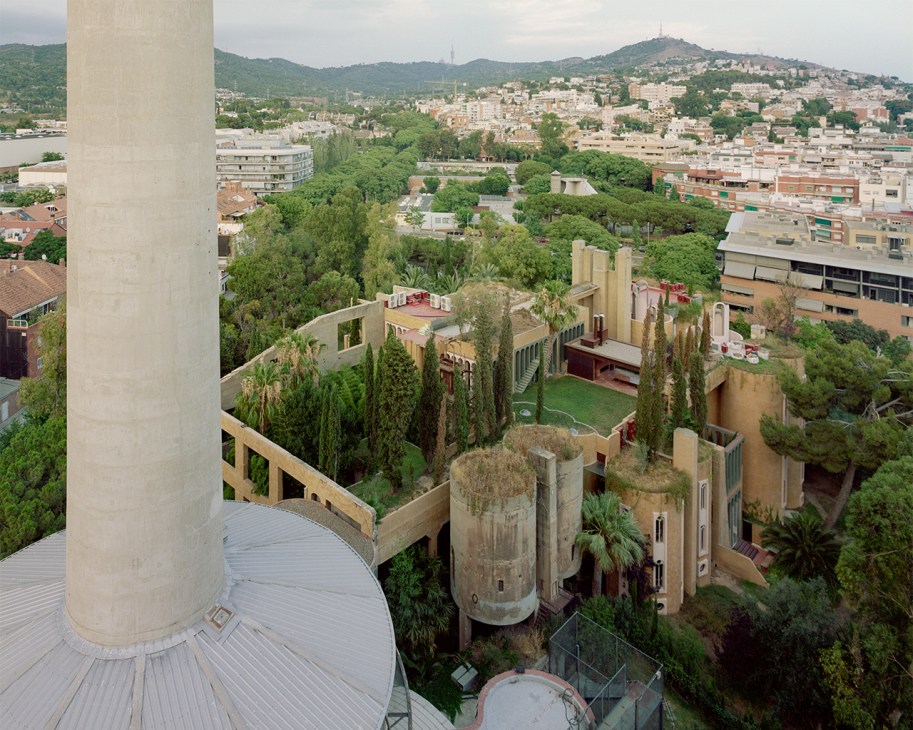
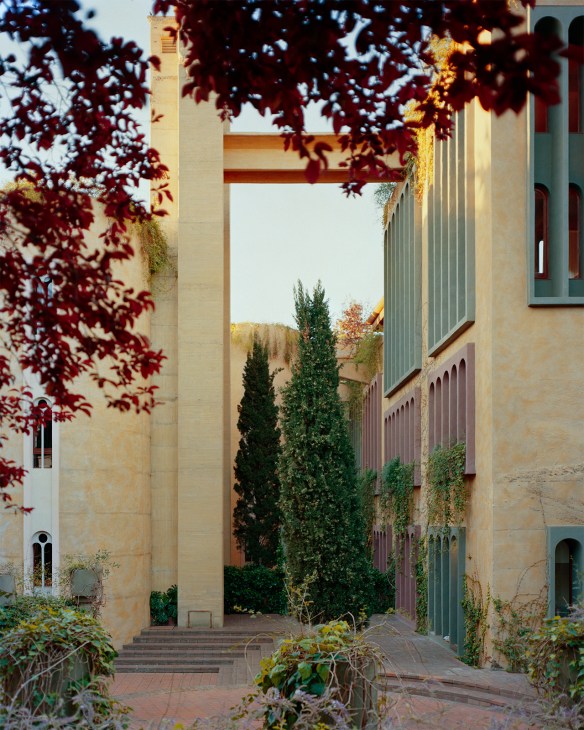
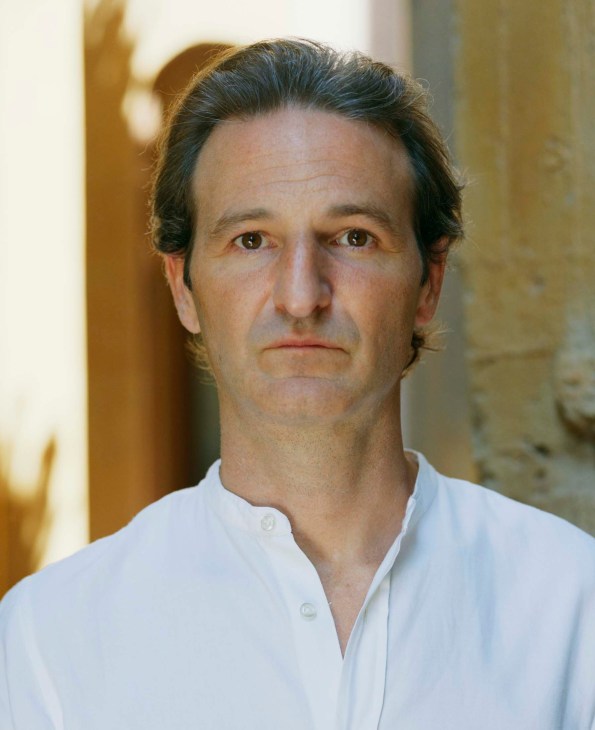
For many, working for a celebrated father might have felt like a natural step. Pablo, however, initially never gave much thought to the idea of building on his family legacy. “I had an education in France, where they taught us that the worst thing possible was to work with friends or in a family business,” he says. “We learned that if you work with friends, you’ll end up with none – and that if you work with your family, it means that you aren’t able to do anything on your own.”
Pablo took that advice to heart. During his twenties, he worked as director of extension at Mixta Africa, which was developing affordable housing in Senegal, Mauritania, Tunisia and Egypt. One of the shareholders was the International Finance Corporation, a subsidiary of the World Bank Group. Ironically, it was an experience that inadvertently set him up to run the Taller. The wheels were set in motion when project opportunities for his father’s studio began drying up after the financial crisis of 2008. “It got to the stage where they only had two or three months of work in the pipeline,” says Pablo. “That was the worst thing possible because my father was someone who lived through the work that he was doing, rather than through his hobbies. Closing the practice would have been a kind of death.” Family discussions naturally turned to what to do with the firm – as well as La Fábrica, a building that had been a near four-decade labour of love for Ricardo – should it be forced to shut up shop.
Ricardo was born in 1939 to an architect-builder father and an arts patron mother. In 1957, during the authoritarian regime of Francisco Franco, he was expelled from Barcelona’s architecture school as a result of his left-wing beliefs. Undeterred, he completed his education in Geneva before returning to his hometown in 1963. Here, at the age of 23, he established his own practice, radically breaking from tradition by assembling design teams composed of artists, poets, engineers, philosophers and sociologists. Within a few years he had built a reputation as a renegade in his field, creating structures that sought to tackle housing shortages and lift spirits.
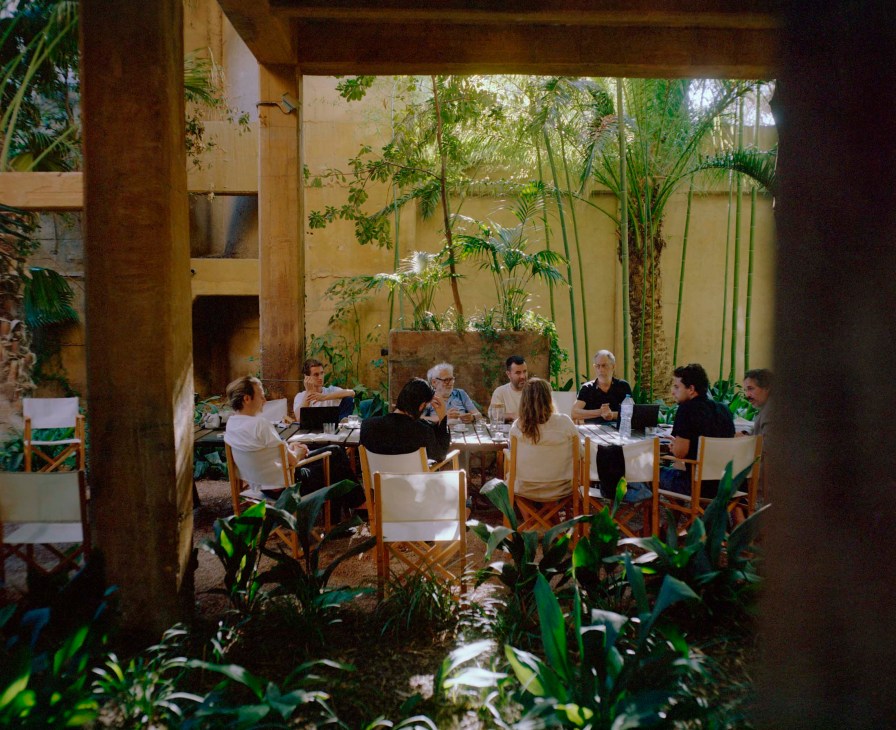
By the early 1970s, Ricardo was on the hunt for a live-work space in which to continue edging his architectural vision forward. His planning concept defied Barcelona’s bylaws, so he looked to the metropolis’s periphery. There, he came across a cement factory that was due to close in mid-1973. He quickly acquired the entire complex: 30 silos, subterranean galleries, cavernous engine rooms and some surrounding acreage. Over the next two years, he oversaw its transformation into architectural offices, archives, exhibition spaces and a private residence. The ambitious renovation involved strategic demolition, subtle additions and the extensive planting of eucalyptus, palm and cypress trees. To enhance the monumental feeling of the industrial building, Ricardo cut tall windows into the space, flooding it with Mediterranean light and creating an atmosphere of contemplative calm. The building incorporated elements from his personal and professional lives, and combined the old and the new. It was a kind of architecture and an approach to work that Pablo eventually decided that he wanted to preserve. “I felt that I had the responsibility to give part of my life to my family and transform the Taller and La Fábrica into a new reality,” says Pablo. “My brother Ricardo Jr, an architect, made the decision to join my father in 2010 and so did I.”
With Ricardo, Pablo and Ricardo Jr (who has since left the practice) steering the ship together, things turned around quickly. They won a major project in Morocco: the Mohammed VI Polytechnic University in Benguérir, which was completed in 2016. This was followed by competition win after competition win and the firm’s workflow improved.
“The most important thing for me during that period was to give life to my father,” says Pablo. “And the only way to do so was to return to the origins of the office. So we started bringing people from different backgrounds and disciplines around the table. At the time, we had no money and not many projects. That actually made things easier because then you can only call on people who are as crazy as you – people who are very passionate about what they want to do and don’t mind some instability.”
In the 15 years since, this motley group has helped the firm to build a portfolio of work that spans continents. When Monocle visits, there’s a meeting for furniture firm BD Barcelona, helmed by its founder, Catalonian furniture designer Oscar Tusquets Blanca. (Pablo is a newly minted shareholder in the venture.) They are gathering in La Fábrica’s El Jardín de las Delicias (Garden of Delights), when artist and architect Guillermo Santomà floats through. An independent creative, Santomà is collaborating with the Taller on a project in Georgia. “I have my own studio but I also work here,” he says. “It’s a place where you share information and grow together.”
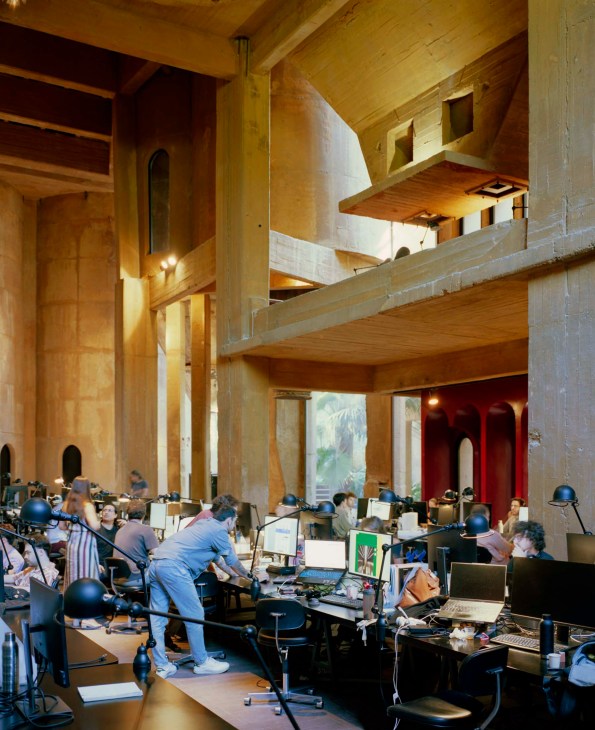
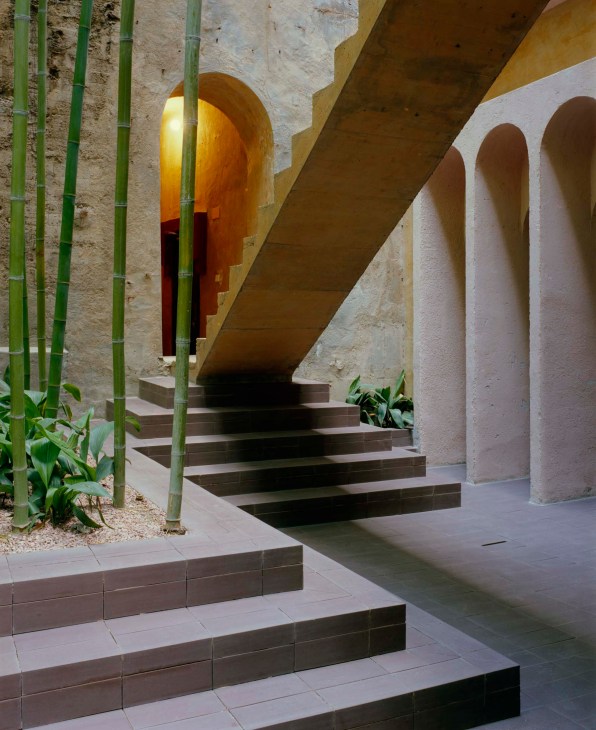
Following closely behind Santomà are students from Porto Academy, who are being given a tour of the space (“Students dream of coming here,” says Taller architect Tamar Briones, who is leading the cohort). Meanwhile, a French design practice has joined some of the Taller team in an open-plan meeting room, where the two firms are exchanging ideas for upcoming projects. “We are always trying to bring interesting people in to help us be better,” says Dimitri Davoise, a partner at the Taller, who is helming the meeting. “The Taller’s outlook today comes from its early years. It’s all about bringing people from different origins and disciplines together to build a project. Influences come from philosophy, poetry and art.”
The return to such an outlook is mirrored in the way that La Fábrica is evolving. Despite making the space usable after its initial two-year renovation in the mid-1970s, Ricardo never saw the complex as a finished project. “It’s a living place – not something that you need to preserve or protect,” says Pablo. “This was defined by my father and transmitted to me. It’s a space where we need to have no nostalgia. It needs destruction and reconstruction, demolition and change.”
Hernán Cortés agrees with the sentiment. “La Fábrica has always been a living space,” says the Taller partner. He has been working with the practice for almost 20 years and says that a surge in projects since 2020 has seen the complex’s physical spaces completely revolutionised. “Everything has changed over the past four years. Private living areas and gallery spaces have been turned into offices to accommodate the growing workforce. This has shifted the energy. Before, it could sometimes feel like a museum. But now it’s really living.”
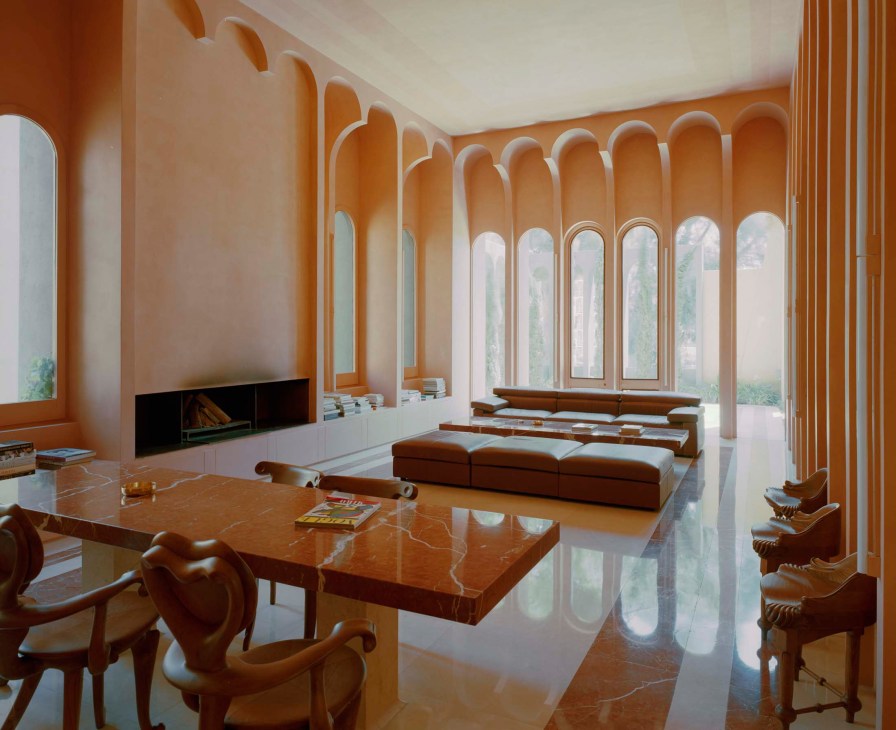

Cortés has been at the helm of some of La Fábrica’s most significant recent renovations. A new exterior staircase, engineered to appear as if it’s floating, leads to a once-abandoned mezzanine area that is now a studio for the Taller’s landscape designers. With no direct access previously, the space had long hovered vacant above La Fábrica’s biggest workspace, which is known as “the Cathedral” and contains four rows of desks furnished with lamps by French manufacturer Jieldé and desk chairs by Denmark’s Engelbrechts. Here, industrial ducts from the mid-20th century have also been given new life as air-conditioning systems. “The factory is active,” says Cortés. “It’s living. Everyone who comes through La Fábrica leaves some of their DNA in the project.”
The kitchen has been completely refinished too, with its original Antoni Gaudí chairs retained, alongside Alessi kettles and cheese graters, as well as bentwood pieces by German firm Thonet. Meanwhile, Ricardo’s private residence has undergone its own transformation. While the bedroom – complete with a bathtub at the foot of the bed – received a simple restoration, other areas were more comprehensively reimagined. The cube hall, which once served as Ricardo’s private space for hosting concerts and dinners, now functions as a full working area with clusters of desks. Above this is a dining space that has been repurposed as a meeting area, while a private rooftop garden has been democratised with a sunken conversation pit, making it the perfect spot for intimate staff lunches beneath the Catalonian sun.
In collaboration with Barcelona-based painter Claudia Valsells, the Taller has developed a new colour palette specifically for its projects, with experiments unfolding across the complex. In one grouping of four interconnected silos, an entire floor has been painted a deep emerald green. The exteriors haven’t been forgotten: the Taller’s resident painter, Panxo Juli, is almost continuously giving the walls a fresh lick, ensuring that La Fábrica’s concrete surfaces continue to experiment with the Mediterranean light. “We painted the façades a few years ago and now we’re trying something different,” says Juli. “So we have been conducting tests to see how we want to reinvent it. The good thing is that at La Fábrica we don’t work as architects with plans but collaborate directly with artisans. We reinvent and destroy until we like it.”
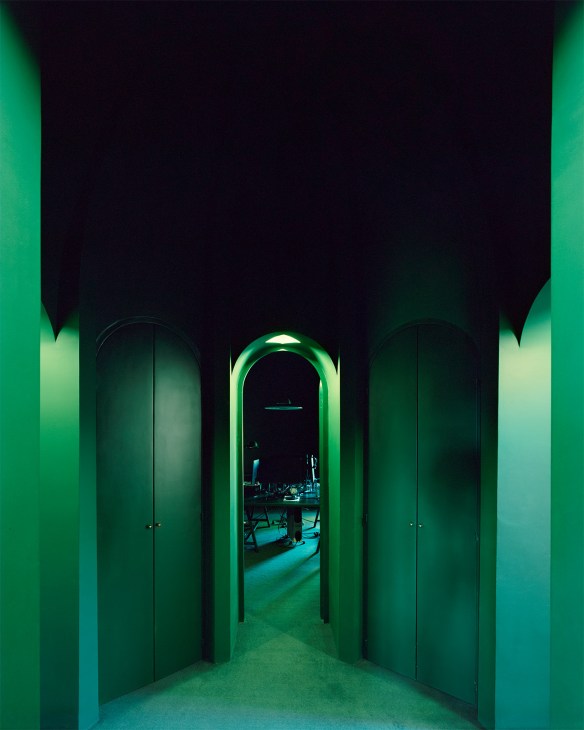
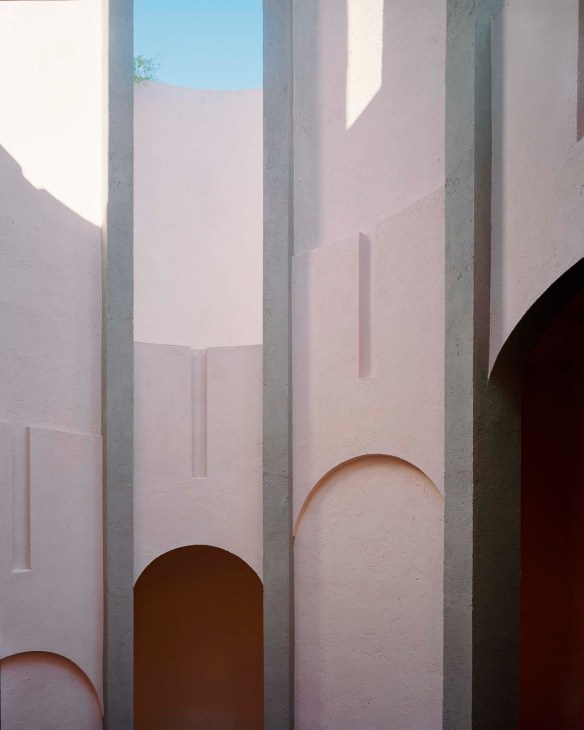
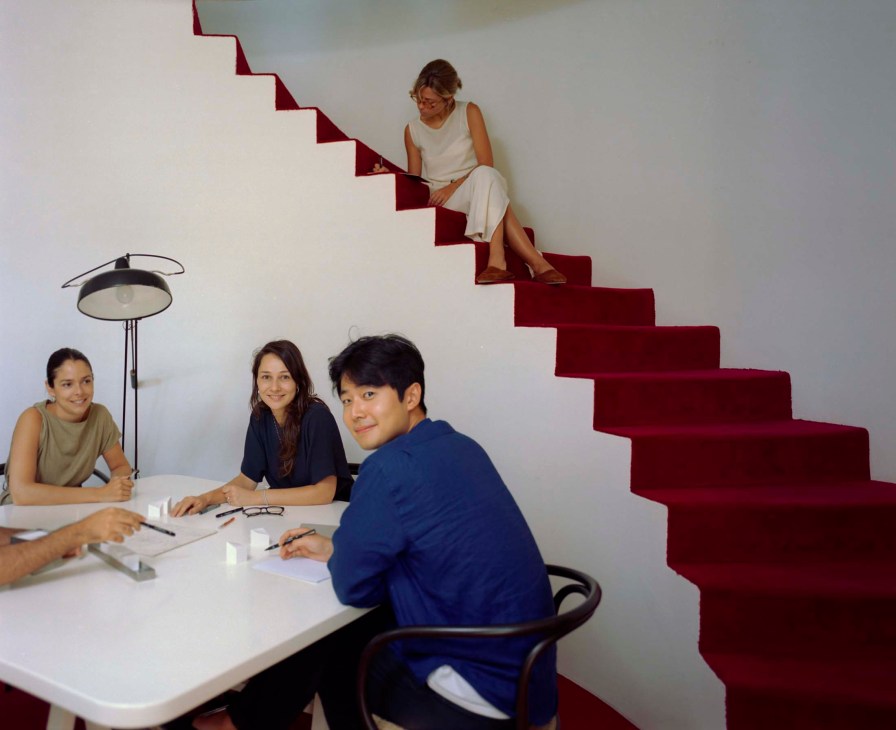
All of these spaces are animated by members of the Taller. Desk assignments don’t necessarily correspond to projects, which means that staff are often on the move between buildings, stopping for lunch beneath a grove of olive trees, practising yoga together on a lush lawn or taking smoking breaks in a central courtyard, balancing cigarettes on the edge of Cubo ashtrays by Danese Milano. It’s a sociable approach to work that leads to chance encounters. In this way, the spirit of the workplace responds to the studio’s ambition that no two days – or, indeed, no two projects – be the same.
“We don’t want to define our approach because then we might end up repeating something that we have previously done,” says Pablo. “We want to work in a way that means that we can give new answers to questions. And La Fábrica embodies this: it’s a laboratory of expression, not a place of conservation or patrimony. On the contrary, it reinvents itself through the reality of what we live through.” By responding to the needs of its users and paying respect to the vision of the practice’s founder in the process, La Fábrica is – like all of Bofill Taller de Arquitectura’s work, from airports to public housing projects – a place to be lived in.
bofill.com


