This modern Danish summerhouse is a masterclass in timeless design
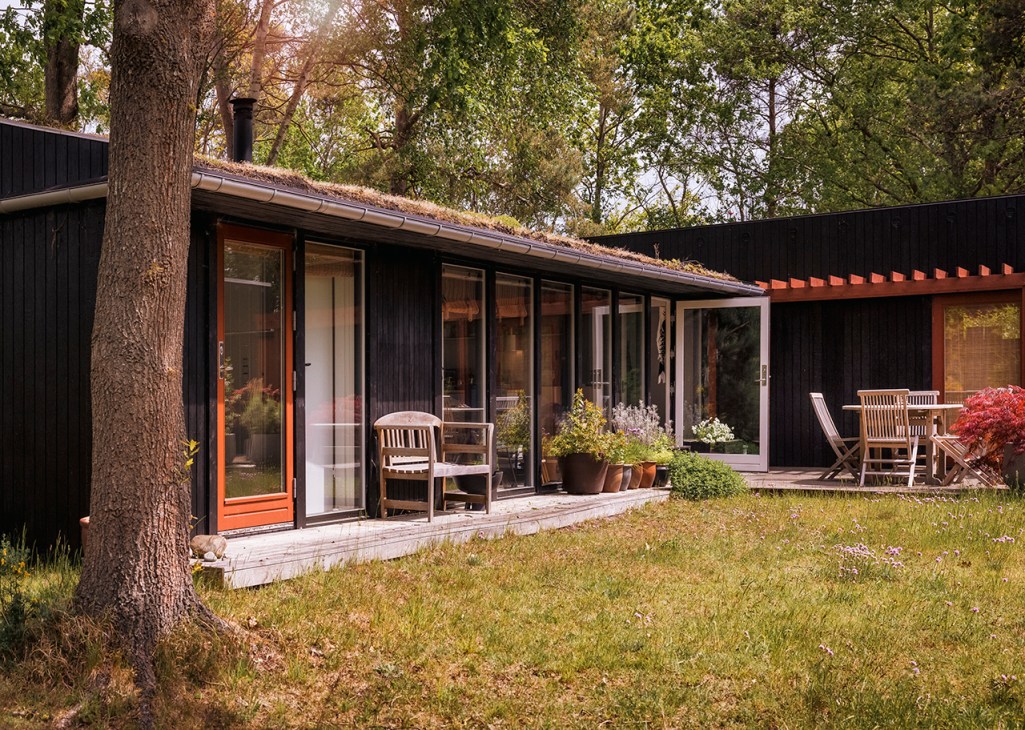
Visitors driving into Rågeleje, a resort town north of Copenhagen, are greeted by pastel-striped beach huts against a backdrop of the Kattegat sea. A country road that turns away from the coast leads to an inconspicuous, low-slung house that’s shrouded in greenery. This serene space, with a veranda and garden filled with wildflowers, has been the holiday home of Thomas Lykke and his family for more than 12 years but he’d had his eyes on it since he was 10 years old. “When I was a little boy I used to play here with the family that built this house,” says the Danish designer. “About 10 years ago, I came back and put a letter in the mailbox saying that if the house was for sale, I’d like to buy it. Two weeks later it was mine.”
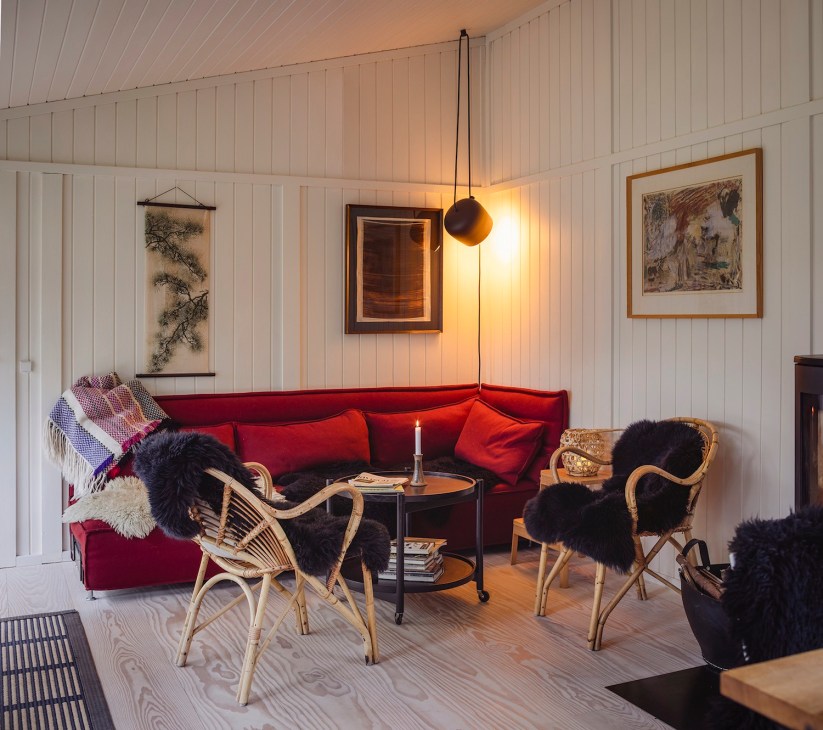
Lykke spent his childhood summers next door, in a house that his great-great-grandparents built in 1933. “When they came here there was only farmland,” he says. In the mid-1950s the fishing village was transformed by an eccentric art gallerist from Copenhagen, who turned its inn into a jazz bar and invited musicians and artists. By the time Lykke was growing up, the village was a popular resort town and the hill was full of holiday homes. “I was already fascinated by this house back then because it was very different, almost Japanese,” he says over coffee by the kitchen counter.
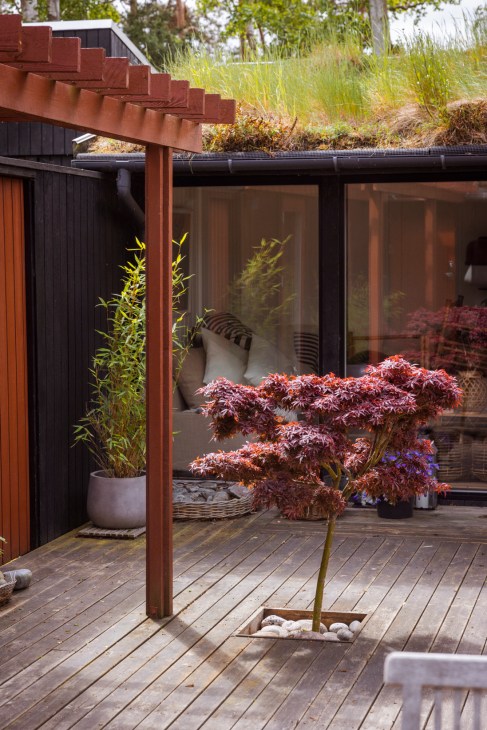
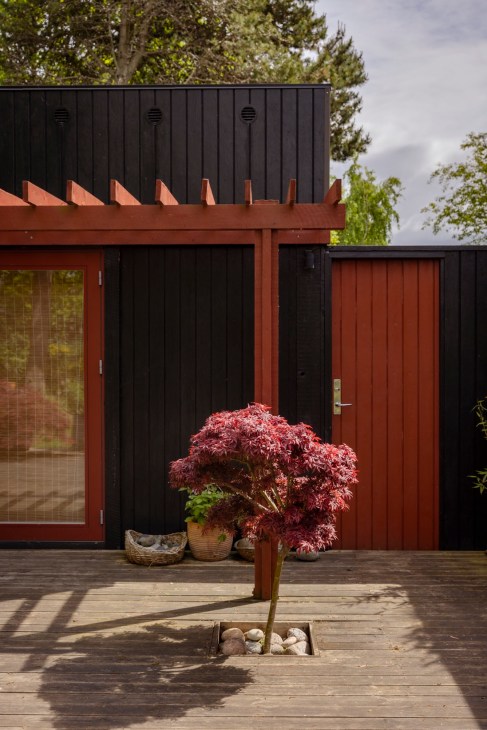
With an exterior painted in black and burnt red, and angled roofs covered in green grass and succulents, the house is a far cry from traditional Danish cottages. Built in 1973 and designed by architect Erik Berg, it’s an early example of a prefabricated Danish summer home. Berg’s houses came in different sizes with extra options, such as a guesthouse and a sauna. Novel for the time, they were marketed as a concept that could be tailored to different families’ needs.
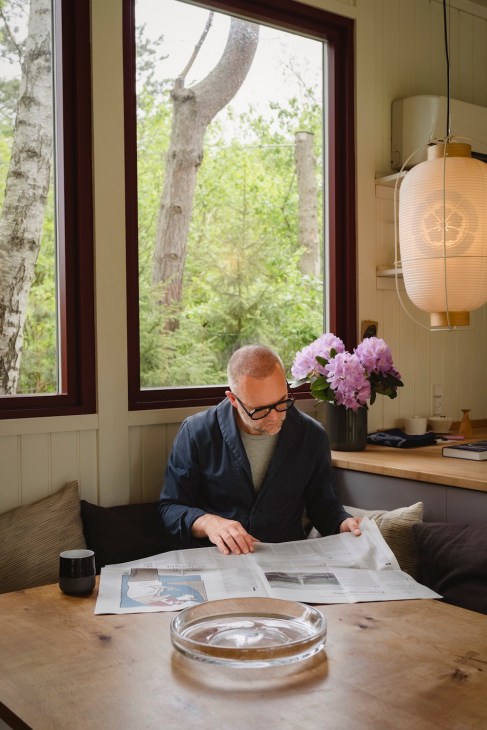
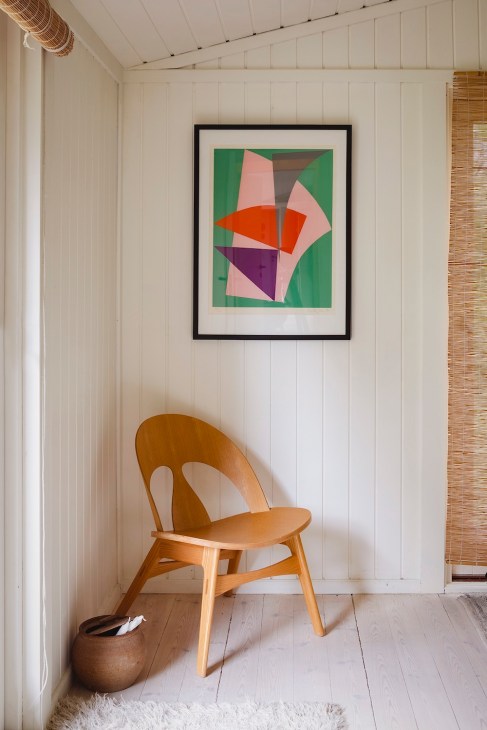
By the time Lykke moved in, the house had passed through three owners. The interior walls had been painted white and a French architect couple had built a master bedroom extension. Lykke has also upgraded and expanded the home, putting his woodworking skills to use – his grandfather was a carpenter – to lay wooden floors and build a Japanese-style bathroom annex, as well as a separate garage to house his 1986 Jaguar. However, a visitor would struggle to distinguish between old and new. “I want to stay true to the original architecture, which follows simple principles,” he says, pointing to the wooden planks and angled roof running across the original cottage and extensions. “There’s a rhythm to it that you can easily follow.”
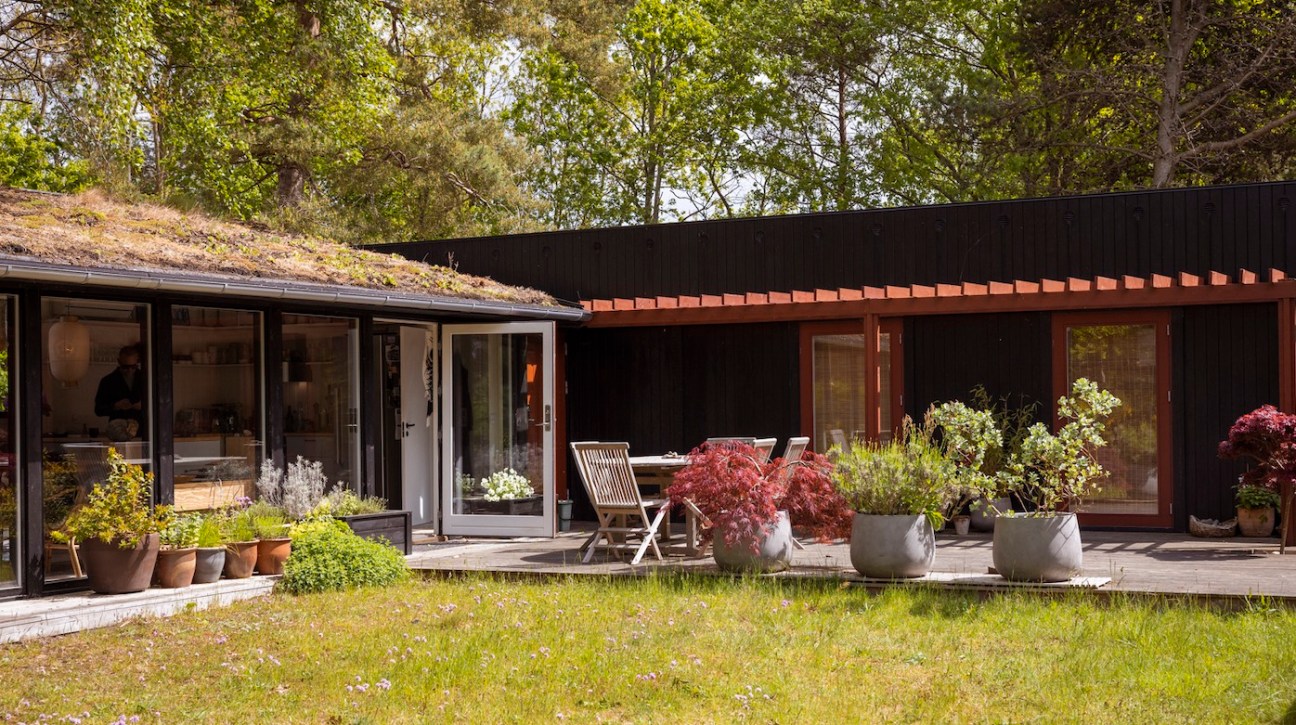
Some of the furniture harks back to the 1970s, including the living room’s round tray tables, designed by Hans Bølling, and a pair of vintage wicker chairs. But Lykke’s aim is not to furnish the house exactly as it would have been in the era. “It’s important that it is very casual and not too perfect,” he says. In the open-plan living room, Lykke built a dinner table, stereo rack and counter, separating the lounge area from the kitchen.
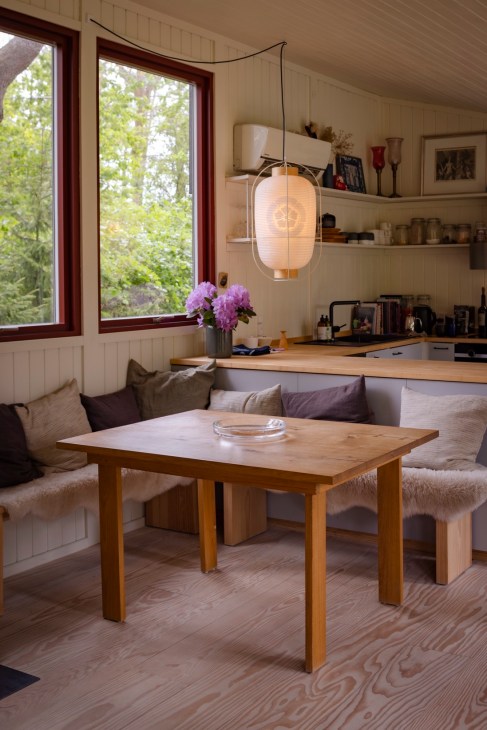
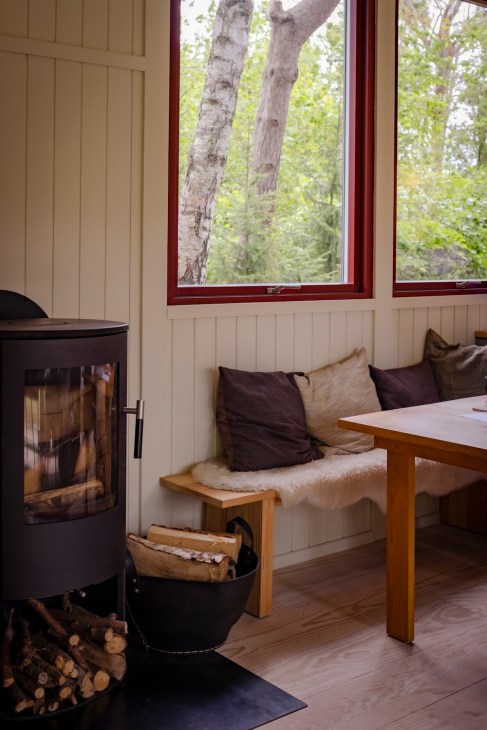
Just as Berg intended, the holiday house has proven adaptable to the family’s needs, which vary from entertaining large groups of friends to calm seclusion. “If you open the doors to the veranda, it feels as though the living room doubles in size and the whole space is activated,” says Lykke. “But the house is also very private. I like it when it’s quiet, when I have no plans and can recharge my batteries. This is my retreat.”



