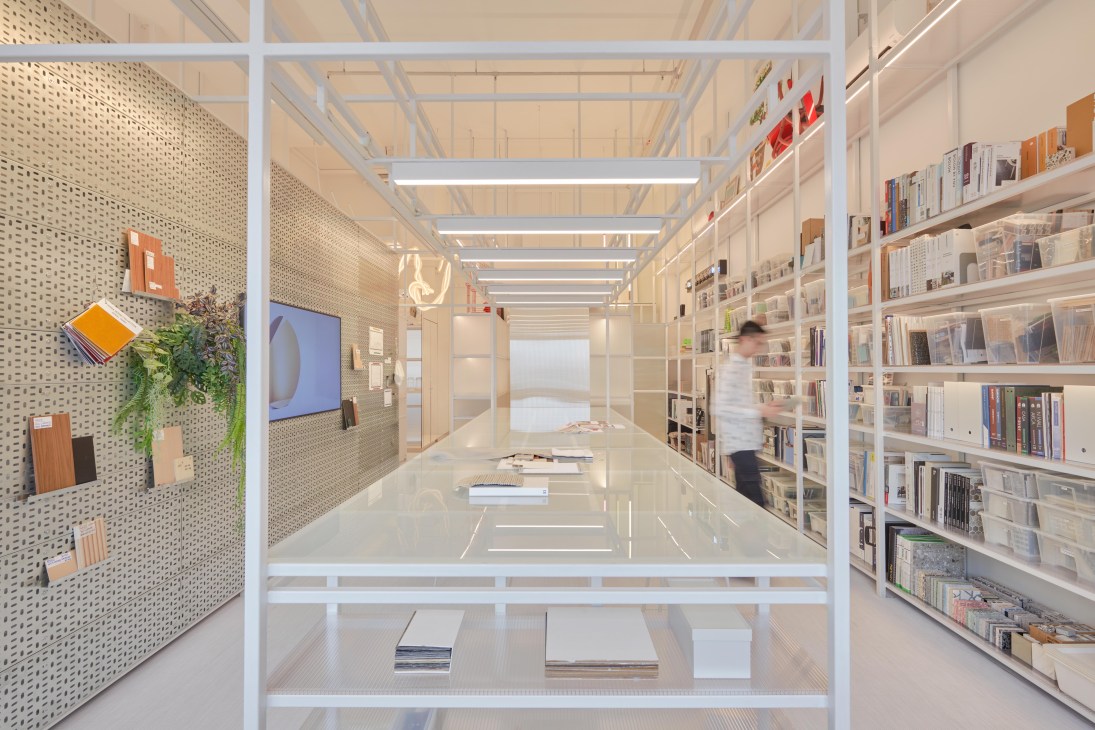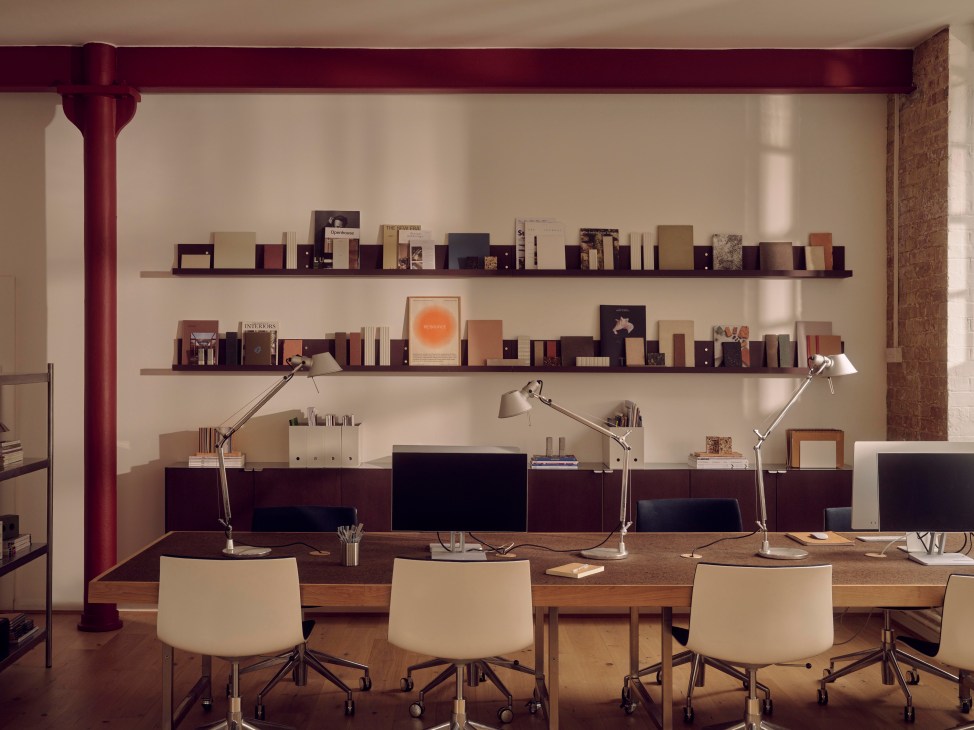Three offices so beautiful you’ll want to apply to work in them
As these workspaces can attest, a place of business should have as much thought showered upon it as the work created within its walls.
From offices in mixed-use developments to intimate ateliers, a workplace’s form and function can influence employee morale, foster collaboration and enhance the perception of a brand. Here we profile three distinct spaces showing how thoughtful design elevates business quality and output.
1.
The Workshop by Ministry of Design
Singapore
Room to experiment
When planning its big office move in 2024, Singaporean interiors-and-branding firm Ministry of Design (MOD) saw a chance to redefine its way of working. A diverse team across multiple Asian cities, along with the rise of video conferencing and virtual whiteboarding technologies, led MOD founder Colin Seah to consider how the office can foster better work culture. “There was a real need for a creative collaboration space, where you could connect with one another and touch and feel the materials you were using,” he says. With that, The Workshop was born.

A compact, high-ceilinged space in Singapore’s Jalan Besar neighbourhood, its interiors are defined by three-dimensional metal scaffolding. The majority of The Workshop is dedicated to teamwork, anchored by a long, counter-height table that’s flanked by a magnetic pinboard and TV on one side and superbly arranged boxes of samples, swatches and reference books on the other.
Every detail has been tailored by Seah. “The temperature of the lighting can be adjusted to reflect different environments,” he says. “The magnetic board allows us to quickly stick items to project spatial renders. The countertop isn’t in jet black or a stark white, which might affect colour perception.”
In short, it’s an environment that facilitates creativity and spontaneity, by making both teamwork and experimentation easy.
2.
1516 W Carroll Ave by Converge Architecture
Chicago
Space to gather
1516 W Carroll Ave in Chicago’s West Loop neighbourhood is a 1920s-era warehouse recently reworked by Converge Architecture. It now accommodates a rooftop farm, film studio, test kitchens, private dining and events areas, offices and a ground-floor coffee shop, retail space and restaurant.

Yet Converge Architecture principal Lynsey Sorrell doesn’t draw her greatest satisfaction from the exposed columns, brickwork patina or the greenhouse gables that now prick the horizon. “I’m most proud of the way that we managed to get our clients to work together,” says the architect, whose initial client for the project was urban-agriculture venture The Roof Crop. Its founder and creative director, Tracy Boychuk, invited restaurant Maxwells Trading and test kitchen and studio Flashpoint Innovation to take up co-tenancy to create a culinary hub.
Sorrell and her colleagues found ways to create space for each venture by strengthening the building’s structure, raising the roofline, adding both indoor and outdoor floor space and fitting wooden soundproofing baffles to the ceilings. The result brings together a nine-to-five desk-space with seasonal urban agriculture and an open-all-hours approach to contemporary hospitality.
“If you’re working in hospitality, sustainability or city farming, you really need partners,” says Sorrell. In Chicago, there isn’t a building that brings them together quite like this one.
3.
Salt by Thiss Studio
London
Good relationships
For design-focused communications agency Salt, finding a studio to do the interior fit-out of its office meant turning to one of its own clients. The company’s founding director, Celeste Bolte, asked local architecture firm Thiss Studio to deliver a space that could be used for desk work, photoshoots and meetings during the day and events in the evening. The brief also came with the request to prioritise repurposed materials.
“We sourced items together and talked about how we could be creative with the budget through salvaging and reuse,” says Tamsin Hanke, co-founder and director at Thiss Studio. “If you’re meeting clients at your office, the space becomes an external presentation of who you are as a company.”

The open-plan, 55 sq m office features high ceilings, large windows and steel beams remnants from its former industrial life. Salt added a white linen curtain to demarcate areas. “We wanted a place that was adaptable,” says fellow Thiss Studio co-founder and director Sash Scott.
The firm also designed furniture made from existing on-site and second-hand materials. The office’s location in east London meant joining forces with local workshops. A carpenter across the road helped to cut the cabinets and a signpost that hangs outside the office. “It’s a project borne of good relationship-building,” adds Scott.


