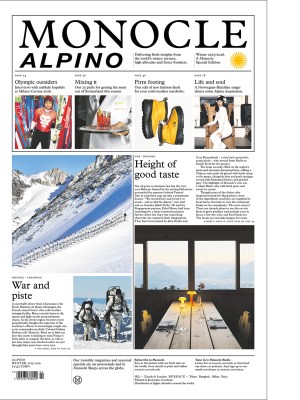
Issue 101
A new breed of global security. Plus: We sit down with Emmanuel Macron, Lufthansa’s Carsten Spohr, the president of Portugal and CNN’s Hala Gorani – and an Expo on PBS in Washington – a renaissance moment for US public broadcasting?
In This Issue
Oops! No content was found.
Looks like we no longer have content for the page you're on. Perhaps try a search?
Return Home

