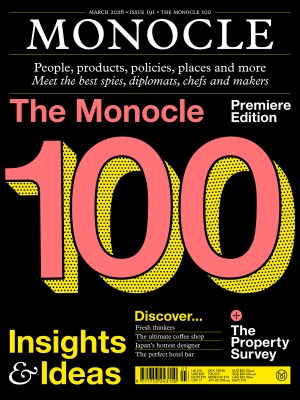
Issue 107
Fashion and retail special. Adidas revival, architects go to jail and fashion conquers hiking. Peak performance!
In This Issue
Oops! No content was found.
Looks like we no longer have content for the page you're on. Perhaps try a search?
Return Home

