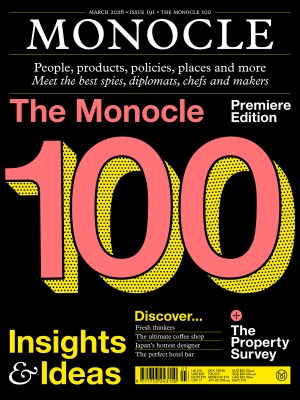
Issue 115
Time to cool it? The moment has come to strip off (and switch off), dive in and make some noise. We present a gentle manifesto for chilling out, being tolerant, talking it over and having a glass or two while you’re at it.
In This Issue
Oops! No content was found.
Looks like we no longer have content for the page you're on. Perhaps try a search?
Return Home

