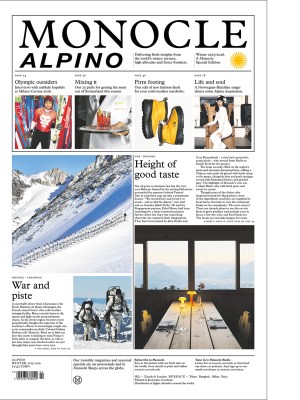
Issue 128
This month Monocle’s design-minded collection picks up the thread that runs through the issue: well-made products outlast the fads. And as our collection shows, they can look rather dashing while they’re at it. Plus: how to host the perfect party.
In This Issue
Oops! No content was found.
Looks like we no longer have content for the page you're on. Perhaps try a search?
Return Home

