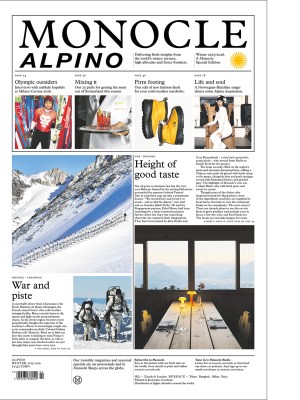
Issue 137
“How to design a better world” is the theme of Monocle’s October issue. It’s a rallying cry for better design in all facets of life and includes features on desert architecture, how to fix US politics and rethinking retail. You’ll also find our autumn fashion manifesto and a special survey on Italian innovation – cin cin!
In This Issue
Oops! No content was found.
Looks like we no longer have content for the page you're on. Perhaps try a search?
Return Home

