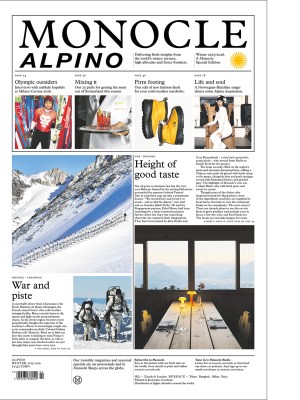
Issue 145
Monocle’s summery, bumper-sized July/August double issue includes the annual Quality of Life index and insights on the 20 best cities to call home (and why). Within our liveability index, our editors surveyed the cities that stayed resilient, invested in liveability and made a splash despite setbacks. Elsewhere in the issue, we hear from expert essayists, benchmark the best roadside services and examine a few choice residences that put their occupants first. Plus: the people running beachside businesses in Greece, a summer soundtrack and a few choice hotels that have thrown open their doors in London, Beirut and La Paz, Mexico. This is an issue packed with sunny ideas, insights and suggestions.
In This Issue
Oops! No content was found.
Looks like we no longer have content for the page you're on. Perhaps try a search?
Return Home

