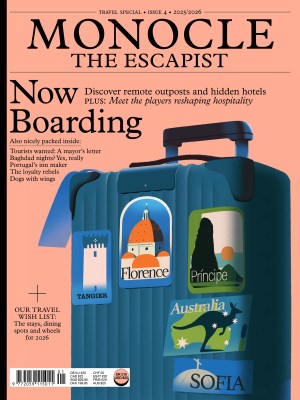
Issue 15
Are you resident in the world’s top liveable city? Monocle ranks the 25 most alluring places to live and five more that require a bit of imagination.
In This Issue
Oops! No content was found.
Looks like we no longer have content for the page you're on. Perhaps try a search?
Return Home

