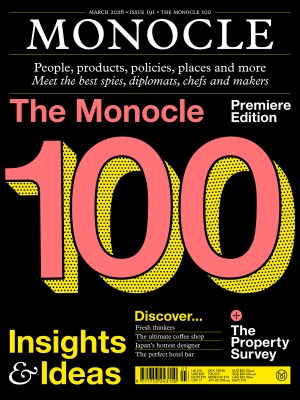
Issue 150
Monocle’s 150th issue features a special report on humour: what makes people laugh around the world, can politicians be funny and why do people keep telling jokes that could land them in jail? We feature a report from the ground in a changing Ukraine, put some fresh activewear through its paces and learn the value of a tongue-in-cheek attitude to advertising. Plus: where to eat, stay and explore this month.
In This Issue
Oops! No content was found.
Looks like we no longer have content for the page you're on. Perhaps try a search?
Return Home

