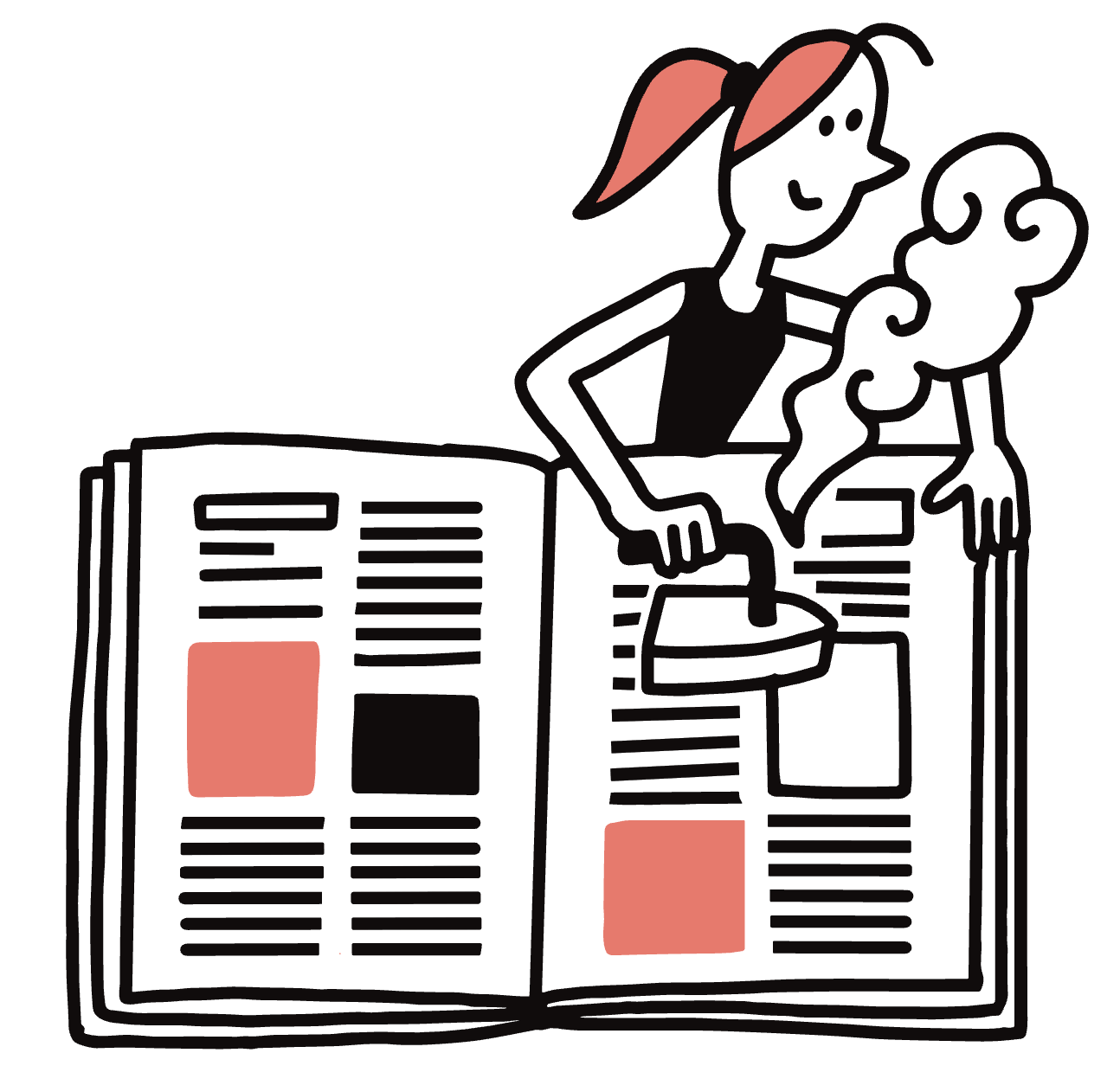
Issue 152
Retail is bouncing back and Monocle’s latest issue is taking the pulse of the high streets at the heart of our cities, from LA to Bangkok. Plus: Macron gears up for re-election, the New York art school sculpting a new generation of Rothkos, and the fashion brands to try for size this spring.
In This Issue
Oops! No content was found.
Looks like we no longer have content for the page you're on. Perhaps try a search?
Return Home

