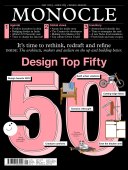
Issue 163
Monocle’s third annual Design Awards honour the top 50 objects, places and designers that have popped onto our radar over the past year. Expect stunning buildings, cosy furniture and saké in cans. Elsewhere in Issue 163, we find out how Russians recruit spies (and why they need to), set up home at the world’s premier property fair and step out in spring fashion.
In This Issue
Oops! No content was found.
Looks like we no longer have content for the page you're on. Perhaps try a search?
Return Home

