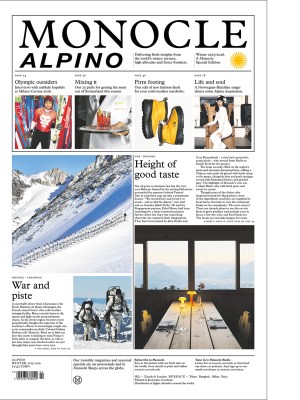
Issue 164
Ever dreamed of ditching the rat race for a life on the land? We meet the new Mediterranean farmers doing just that in the latest edition of Monocle. Issue 164 also includes an Art Special that puts collectors, galleries and this year’s Art Basel in the frame. Plus: a guide to the Venice Architecture Biennale and a rare venture into Syria.
In This Issue
Oops! No content was found.
Looks like we no longer have content for the page you're on. Perhaps try a search?
Return Home

