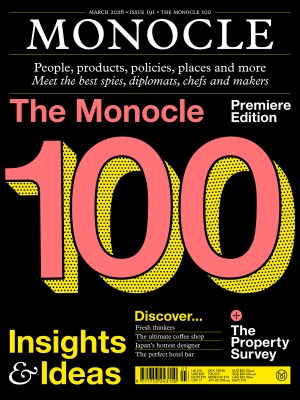
Issue 167
Monocle’s bumper October issue gives you plenty of bang for your buck. Our new Retail Awards honour the shopkeepers bringing refined and original ideas to the world’s high streets and out autumn Style Directory will ensure that you look the part when you hit the town. Elsewhere, we meet Milan’s elegantly dressed older women, question the relevance of the UN and the mayor of Dallas tells us how the city is staying safe.
In This Issue
Oops! No content was found.
Looks like we no longer have content for the page you're on. Perhaps try a search?
Return Home

