
- Issue 171
- March 2024
Issue 171
The builders, architects, co-operatives and clever folk out to fix neighbourhoods, revive downtowns and do something great for the places that they call home.
In This Issue

- 171 | Issues
- 4 min read
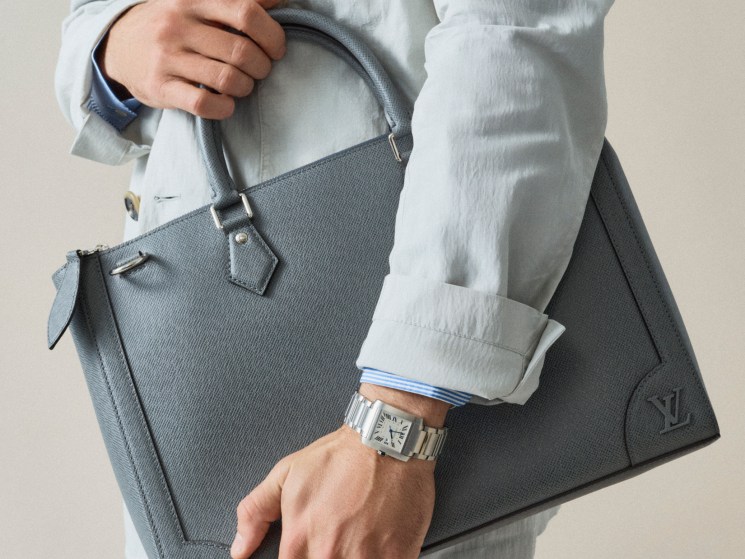
- 171 | Issues
- 5 min read
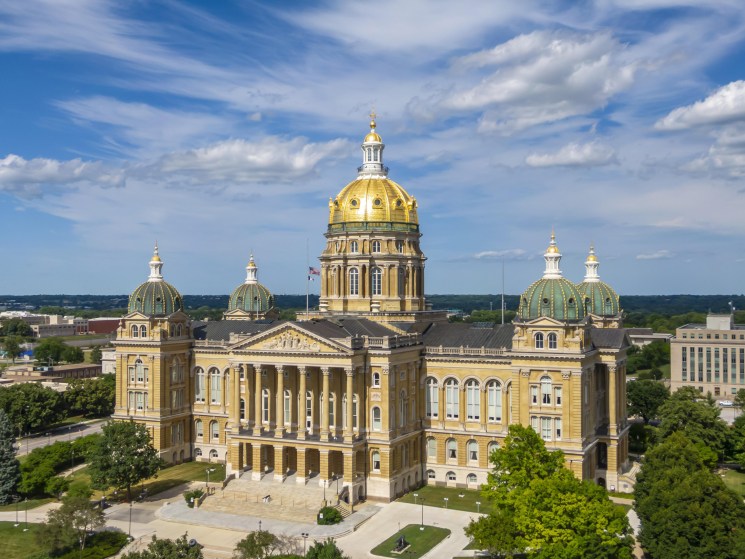
- 171 | Issues
- 8 min read
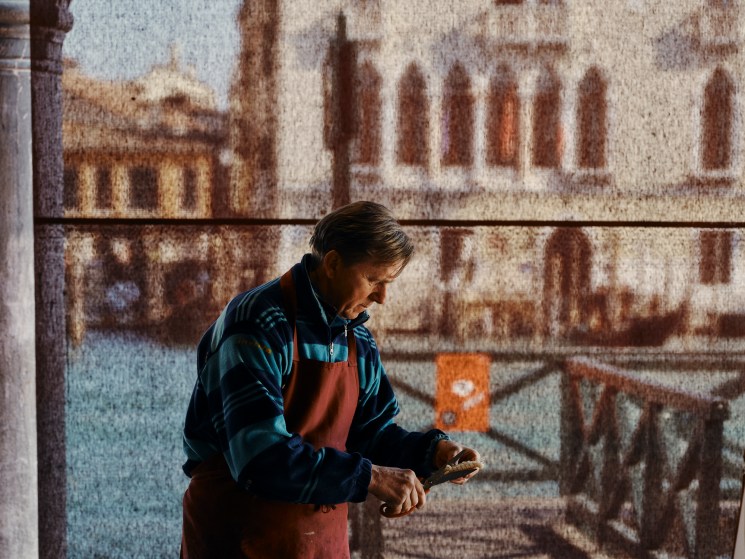
- 171 | Issues
- 5 min read
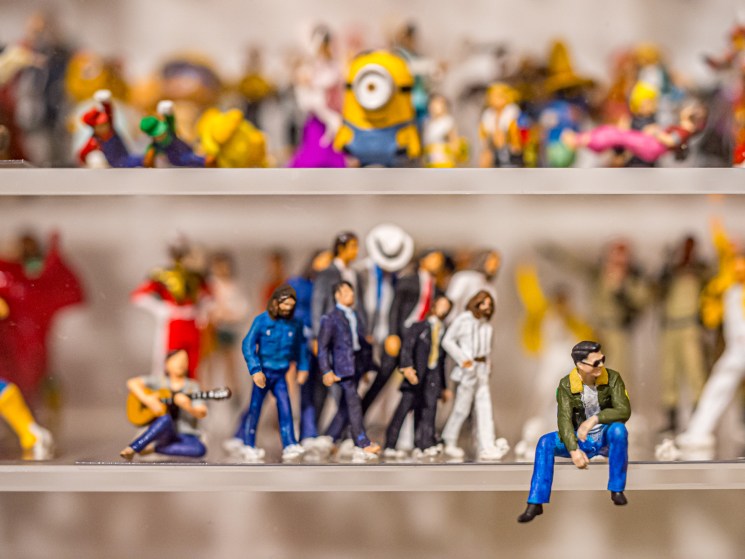
- 171 | Issues
- 3 min read
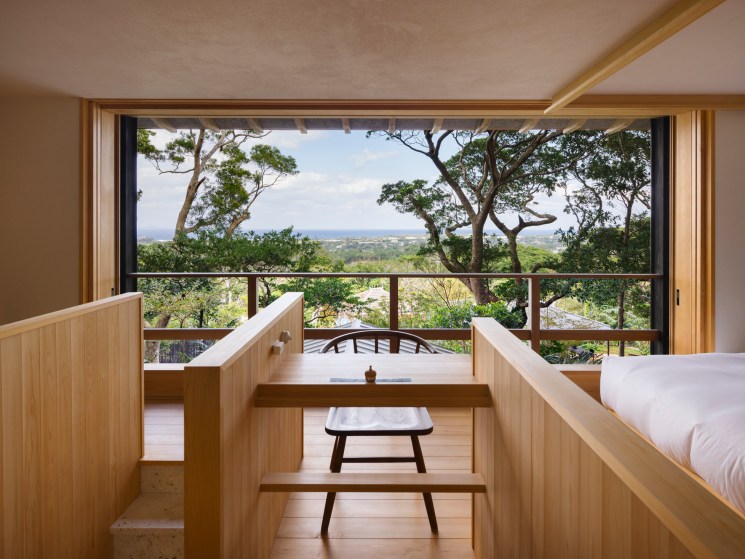
- 171 | Issues
- 6 min read
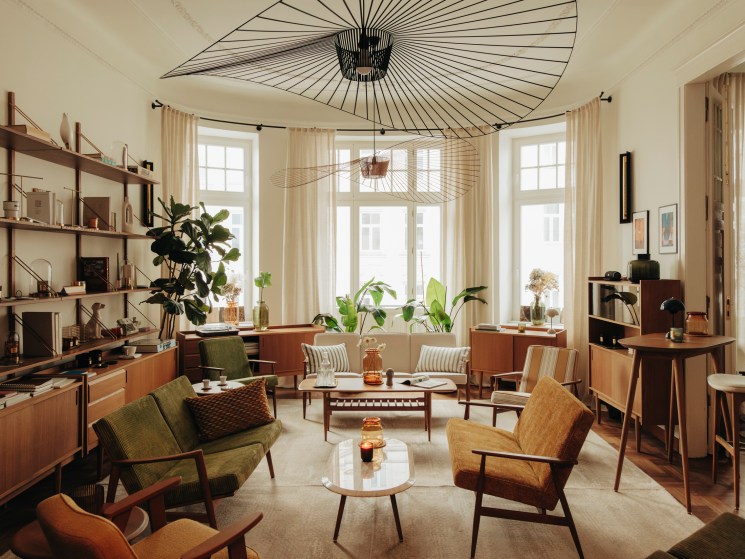
- 171 | Issues
- 13 min read
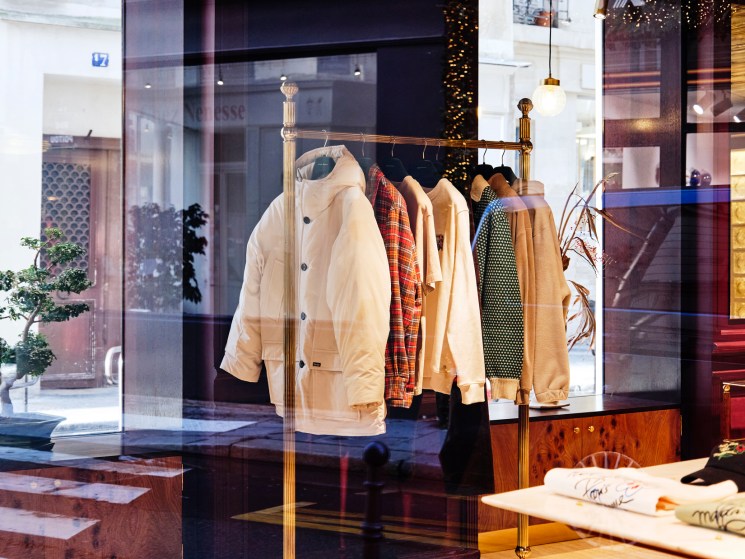
- 171 | Issues
- 7 min read
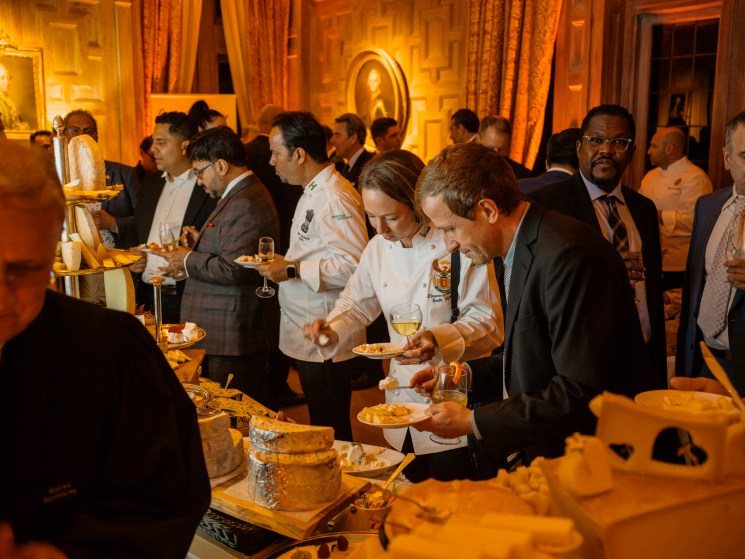
- 171 | Issues
- 12 min read
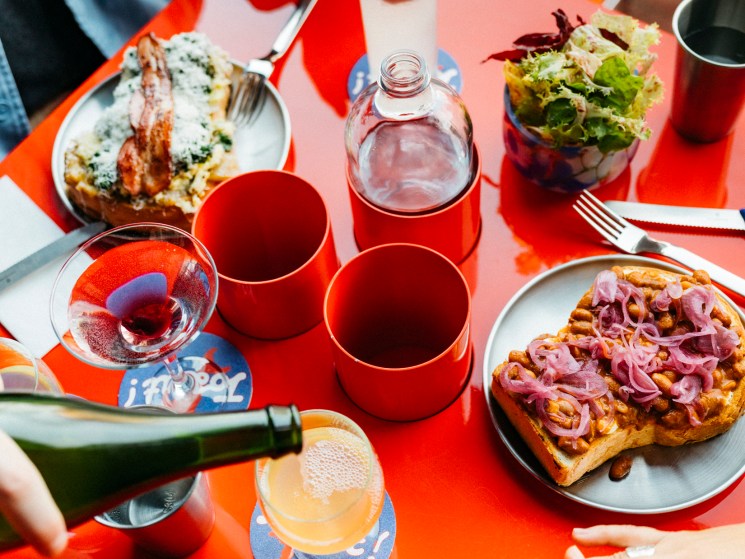
Hungry for something new? Feed your gastronomic curiosity with fresh takes from all across the globe
- 171 | Issues
- 12 min read

- 171 | Issues
- 8 min read
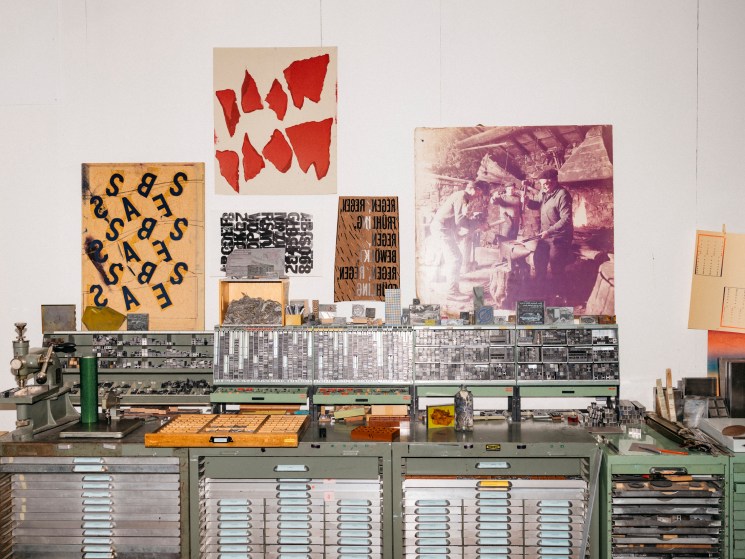
- 171 | Issues
- 10 min read


