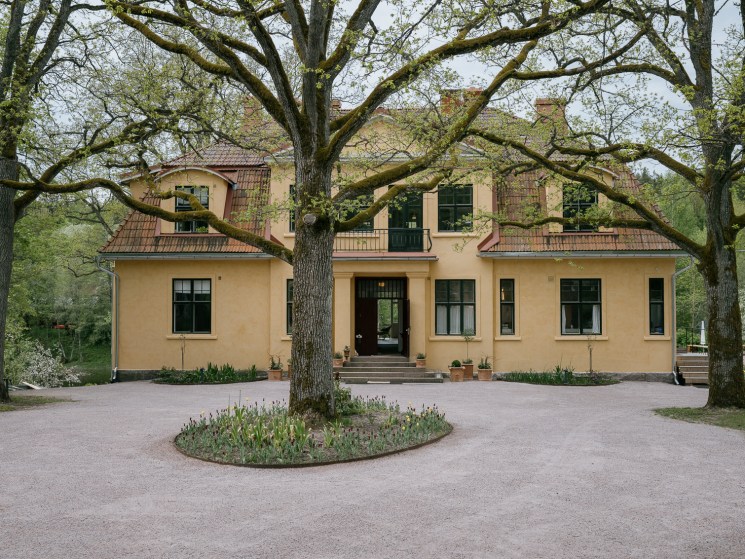
- Issue 177
- October 2024
Issue 177
Style: Ideas, people and places for a sharper future.
In This Issue

- 177 | Issues
- 4 min read

- 177 | Issues
- 24 min read

- 177 | Issues
- 4 min read

- 177 | Issues
- 5 min read

- 177 | Issues
- 4 min read

- 177 | Issues
- 4 min read

- 177 | Issues
- 4 min read

- 177 | Issues
- 6 min read
Opinion

Michael Booth
Copenhagen Correspondent
Denmark is winning new friends by developing pragmatic diplomacy in Africa
6 min read
Opinion

Sophie Monaghan-Coombs
Culture editor
While Art Basel Paris boasts grandeur and scale, it’s often the cooler, more intimate fairs that leave a lasting impression
2 min read
Opinion

Stella Roos
Design correspondent
The folly of human-centred design – does every product really need an app?
5 min read



