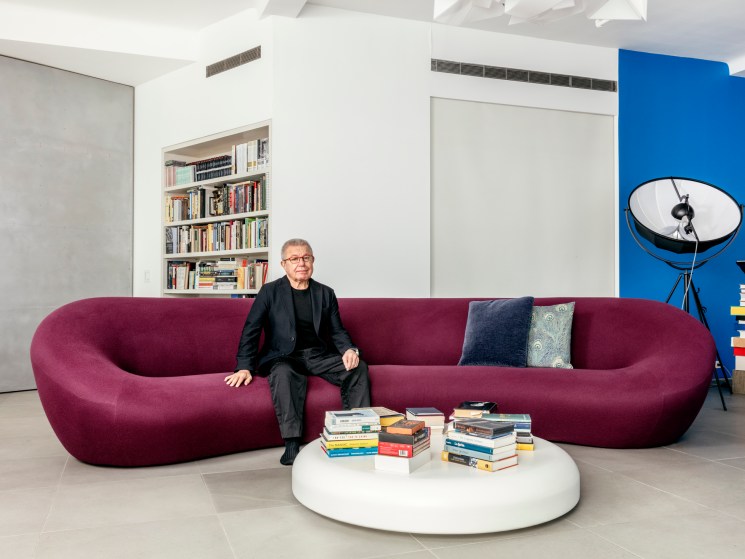
- Issue 178
- November 2024
Issue 178
Big ideas, clever people and wise words for a sharper future.
In This Issue

- 178 | Issues
- 4 min read
Opinion


- 178 | Issues
- 13 min read

- 178 | Issues
- 9 min read

- 178 | Issues
- 40 min read

- 178 | Issues
- 12 min read

- 178 | Issues
- 11 min read

- 178 | Issues
- 10 min read

- 178 | Issues
- 8 min read
Opinion

Andrew Mueller
Host of The Foreign Desk on Monocle Radio
Sanctions have never stopped a tyrant – why do we expect them to now?
4 min read

- 178 | Issues
- 6 min read

- 178 | Issues
- 6 min read


