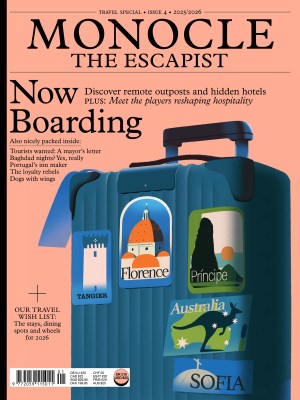
Issue 18
New designs on diplomacy: A special report on how diplomatic territory is being redefined and redesigned in Washington, Harare and Kathmandu.
In This Issue
Oops! No content was found.
Looks like we no longer have content for the page you're on. Perhaps try a search?
Return Home

