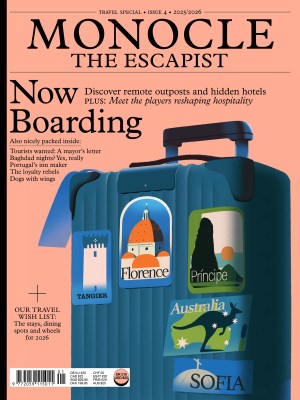
Issue 25
Our 2009 survey of the top 25 cities for quality of life: who’s improved, who’s slipped and who’s dropped out of Monocle’s global ranking of the places that have it sorted.
In This Issue
Oops! No content was found.
Looks like we no longer have content for the page you're on. Perhaps try a search?
Return Home

