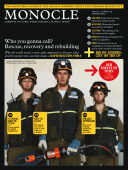
Issue 31
Why the world needs a more agile approach to disaster relief and the people who can help shape a rapid reaction force.
In This Issue
Oops! No content was found.
Looks like we no longer have content for the page you're on. Perhaps try a search?
Return Home

