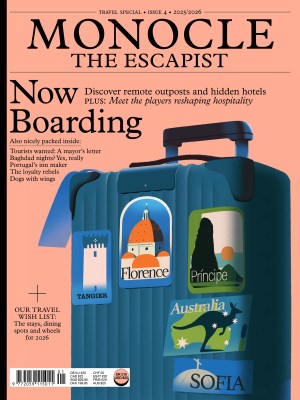
Issue 45
The results are in for our annual Quality of Life survey. Who’s up? Who’s down? And who’s out in our ranking of the world’ 25 best cities to call home (there are a few surprises).
In This Issue
Oops! No content was found.
Looks like we no longer have content for the page you're on. Perhaps try a search?
Return Home

