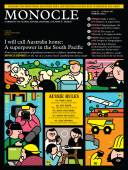
Issue 51
Aussie rules: from a new generation of gentlemen farmers to a defence spending spree, Monocle reports on the rise of a country that’s anything but down under.
In This Issue
Oops! No content was found.
Looks like we no longer have content for the page you're on. Perhaps try a search?
Return Home

