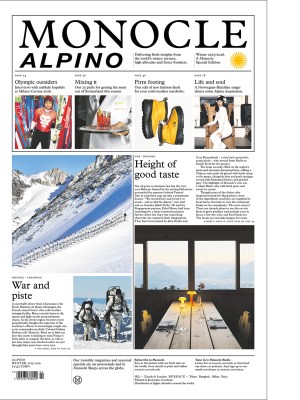
Issue 60
Scanning the horizon: Looking for lands of opportunity. An inspirational tour of the places, people, outfits and organisations worth adding to your list of best benchmarks. A five-part special report
In This Issue
Oops! No content was found.
Looks like we no longer have content for the page you're on. Perhaps try a search?
Return Home

