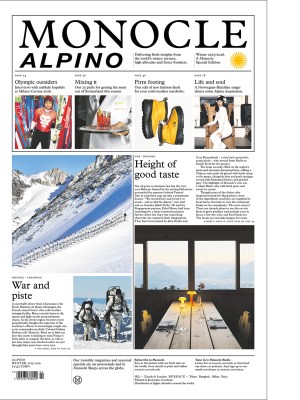You currently have no items in your cart.
-
Subtotal:
-
Discount:
-
Shipping:
-
Total:
Checkout
Shipping will be calculated at checkout.
For orders shipping to the United States, please refer to our FAQs for information on import duties and regulations
All orders placed outside of the EU that exceed €1,000 in value require customs documentation. Please allow up to two additional business days for these orders to be dispatched.
Order by 15 December with Express or Priority delivery to ensure arrival before Christmas. Due to Christmas closures, orders placed after 22 December might not be dispatched until 29 December.



