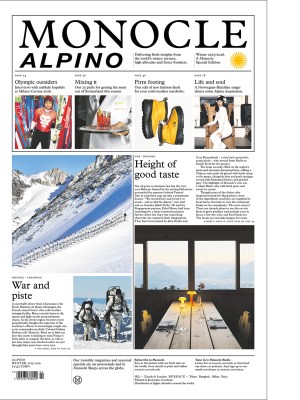
Issue 76
The New Entrepreneurs — and how you can join their ranks. Finish the plan, find the funding, and finally do the thing you love. Learn how in Monocle’s Annual Guide to the changing world of good work.
In This Issue
Oops! No content was found.
Looks like we no longer have content for the page you're on. Perhaps try a search?
Return Home

