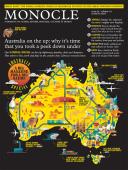
Issue 91
Australia on the up: why it’s time that you took a peek down under. Our national special on top diplomats, pundits, chefs and designers. Plus where to live, work and play in the country that (almost) everyone loves
In This Issue
Oops! No content was found.
Looks like we no longer have content for the page you're on. Perhaps try a search?
Return Home

