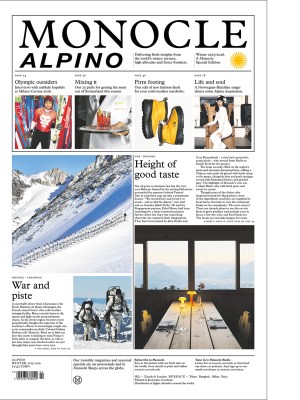
Issue 95
Easy going: the new basics of better urbanism and liveability. Our 2016 survey of the elements that define superior cities – and why a bit of action after sundown is as vital as bike lanes and smooth tram lines.
In This Issue
Oops! No content was found.
Looks like we no longer have content for the page you're on. Perhaps try a search?
Return Home

