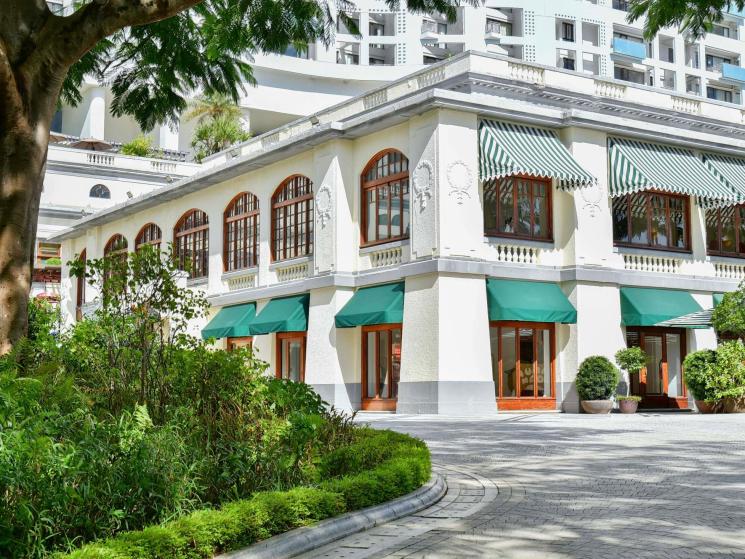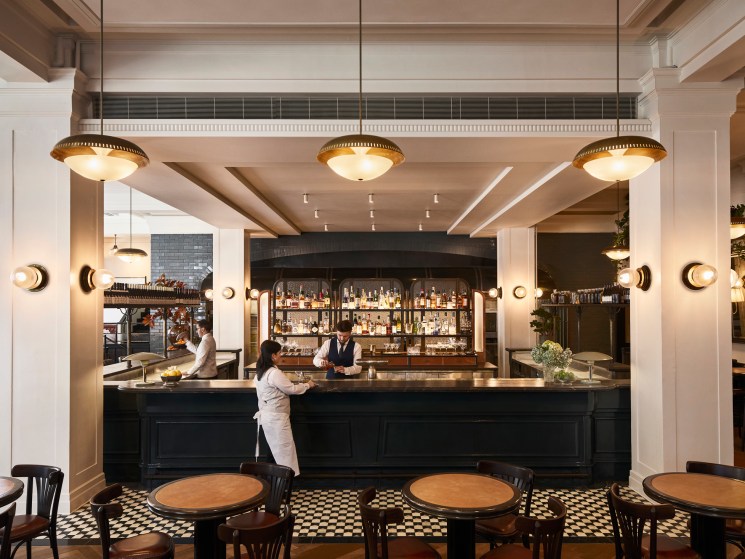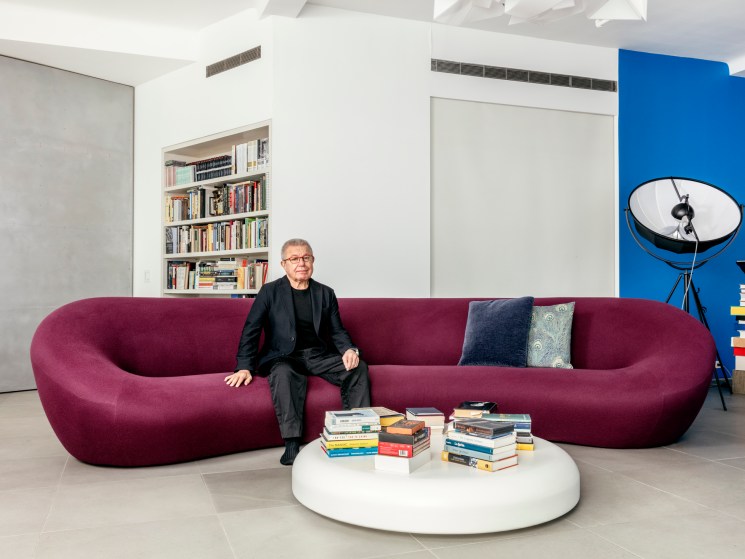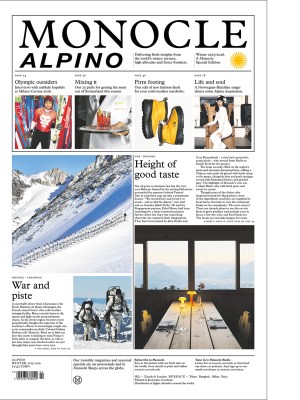interiors
Latest
Fashion
Repulse Bay: A new shopping destination to the south of Hong Kong Island
On the site of a faded 1920s hotel, a newly renovated mixed-use complex is luring Hong Kongers south with its mix of independent shops and nascent design talent.

Hospitality
Architects of ambience: Meet three firms shaping hospitality’s finest spaces
There’s more to a delicious meal at your favourite restaurant than quality ingredients – and an escape to your favourite hotel is about more than just smart staff catering to your needs.

Design
Interview: Hines co-CEO Laura Hines-Pierce shows us her office of the future
Hines is on a mission to modernise the workplace. Here, the family firm’s co-CEO tells us why mixed-use developments will transform the office-goer’s everyday experience.

Design
Architects on sofas: 12 leading creatives on the best seat in their house
What can our sofa tell us about our personalities, lifestyles and aspirations?



