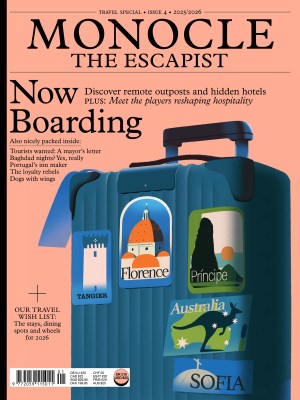
Issue 29
Prescriptions for a better 2010: Our Annual Forecast Issue. A healthy injection of essays, manifestos, reportage and ideas from Monocle’s international team of specialists.
In This Issue
Oops! No content was found.
Looks like we no longer have content for the page you're on. Perhaps try a search?
Return Home

