Mexico’s fantastical fortresses: From a nearly invisible structure to a concrete cube in a forest
Partly driven by security concerns, architects in the country have made an art of seclusion, designing residential hideaways that offer both safety and comfort.
A desire to feel secure and out of view is a common theme in the design of Mexican homes. It explains why so many of them are complex and have an air of mystery. Pablo Landa, an anthropologist and the director of Museo Experimental El Eco at the National Autonomous University in Mexico City, says that the work of Luis Barragán is a case in point. “You have to go inside his buildings to fully understand them,” says Landa of the famed architect, who has been the benchmark for architectural excellence in the country for decades.
There is also a romantic component to this design ethos: a belief that a Mexican residence should not only protect but also enrich the occupants’ interior world, nurturing their dreams. “It’s all about the modulation of light and space, the balance of containment and openness, with patios, gardens and vegetation,” says Landa.
It’s with this in mind that Monocle has set out to assess the modern Mexican home, starting in the outskirts of Morelia, the capital of the central state of Michoacán. Here, a residence rises gently from the tall grass and merges with the verdant landscape, becoming almost invisible. This disappearing act isn’t just for aesthetic reasons, says HW Studio’s Rogelio Vallejo Bores of the building, poetically named The Hill in Front of the Glen. “The client wanted to feel safe,” he explains with a sigh. “Unfortunately, in Mexico, violence persists.”
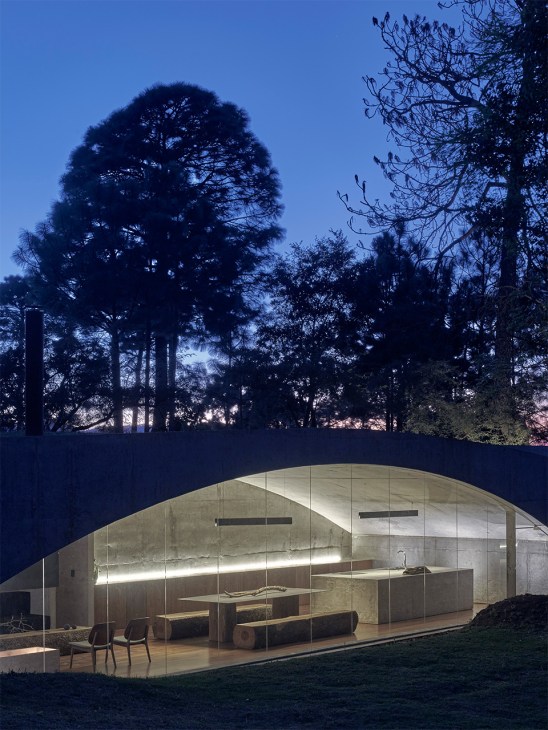
Bores takes an unusual approach to clients: they must first pass a psychological test before his studio takes them on. “It’s a friendly test,” he says. The assessment has been devised by his long-term partner, neuropsychologist Vera Sánchez Macouzet. “Vera is essential to the process,” he says. “We need to understand our clients before deciding whether we can truly help them.”
Born and educated in Morelia, Bores is rooted in the city, proudly identifying as a Mestizo, someone with European and Indigenous heritage. HW Studio deliberately keeps a small portfolio, taking on just four projects per year. “It’s vital for us to maintain human contact – with our clients, the builders and, above all, with ourselves,” he says.
One day, says Bores, a man wandered into his office, curious about his studio, which is based in a white building attached to a disused factory. “We didn’t discuss architecture at first,” he says. “We just became friends.” Later, the man mentioned buying a plot in the countryside and asked Bores to visit. The psychological test revealed that he and his wife were unusually open to new experiences and well-suited to HW Studio’s collaborative way of working.
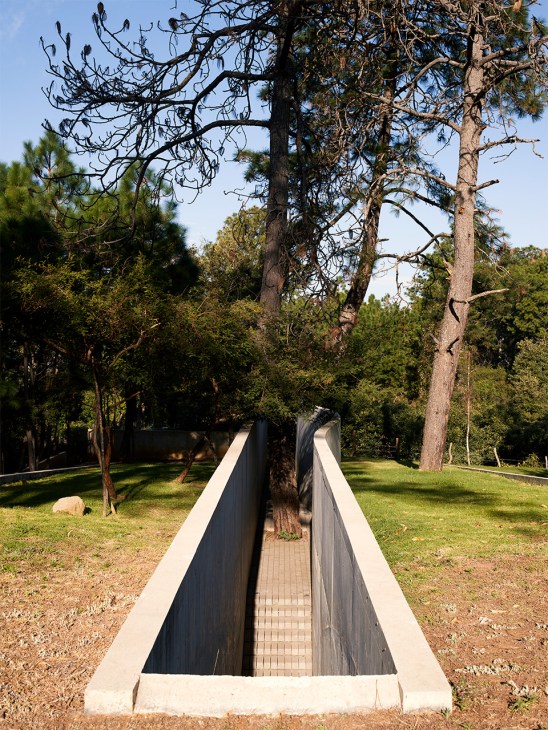
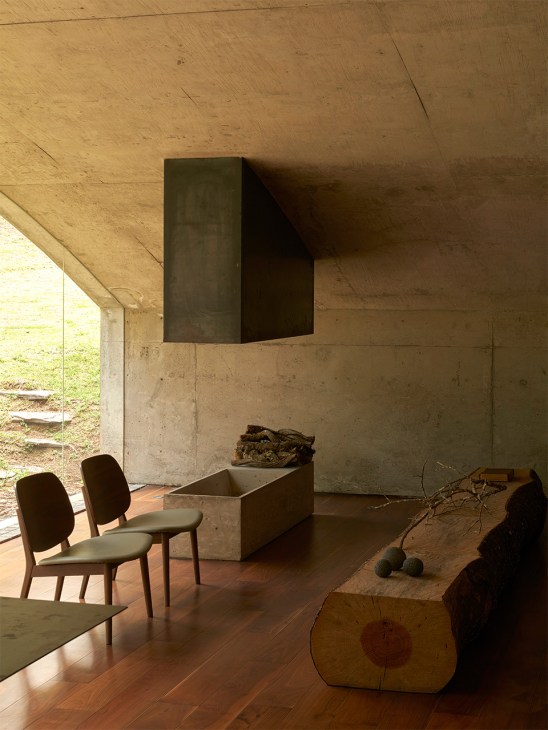
The result is The Hill in Front of the Glen, which is entered through a narrow groove cut into an artificial mound, just wide enough for one person. A path curves around a tall tree, descends a few steps and finally reveals the home. To the left of the entrance, an open-plan kitchen, dining and living area frames forest views beneath a saucer-domed concrete ceiling. To the right, three bedrooms sit side by side. A narrow terrace shields them with a high concrete wall, while letting in natural light. The living room is sparsely furnished. The dining table – an unpolished metal sheet on chunky pine blocks – becomes the focal point, while the benches are raw logs, with their bark intact, cut flat for stability. The coffee table is a pine trunk. On both tables, a single branch has been carefully placed. Bores calls himself an “essentialist” rather than a minimalist. “Minimalism is too European,” he says. “Essentialism is about balance.”
It’s an approach to work that can also be seen in Fernanda Canales’s pared-back portfolio of work. An architect with a doctorate from Escuela Técnica Superior de Arquitectura de Madrid (The Higher Technical School of Architecture of Madrid), Canales is based in Mexico City and echoes Bores’s belief that security is important and that people should feel safe in their own homes. She is renowned for her public projects in underserved border towns and she understands the importance of promoting security while balancing her designs with a sense of openness. Her family’s weekend house, Casa Terreno, in Valle de Bravo, is a case in point. The house has a four-sided plan with four patios. A patio at the entrance, with a curved concrete wall, acts as a transition from the wild landscape to the vestibule. The central courtyard is split into two zones – the first paved, storing a cistern below, the second left to vegetation. The final patio is reserved for the guest wing.

Casa Terreno features an undulating rooftop along one edge of the quadrangle, echoing the surrounding mountains and the Nevado de Toluca volcano. Four bedrooms and a study occupy this wing, each crowned with a curved concrete ceiling and furnished with a wood-burning stove. Lightwells punctuate the bedrooms’ en suites, while partition walls of broken bricks rise like sculptural elements, separating sinks, toilets and showers. Sliding doors open onto small patios, connecting every room to the landscape beyond. Framing views is very important, says Canales, because once we get too used to our environment we stop looking. “By framing certain views, we can get people to notice more, to engage more with their surroundings.”
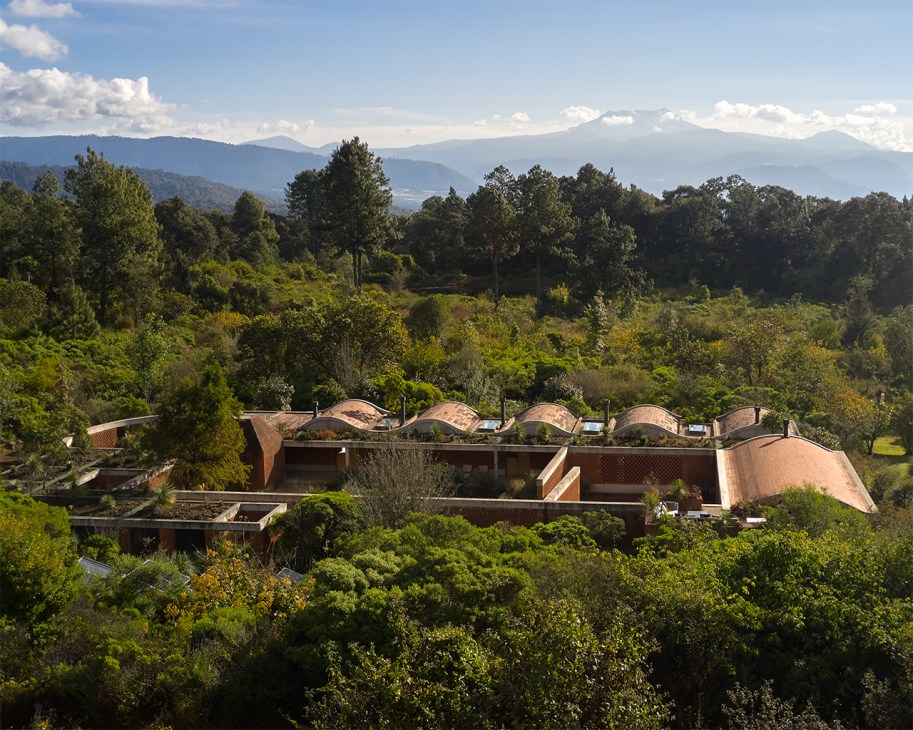
As a protected nature reserve, La Reserva Peñitas enforces strict building regulations. Only 5 per cent of purchased land can be developed; perimeter walls are prohibited. Structures may not exceed six metres in height and white paint is banned. “The use of natural, preferably locally sourced, materials is encouraged,” adds Canales. “Bright lighting is restricted at night too, under the area’s dark-sky policy.”
All of the houses in La Reserva Peñitas are built off-grid. Rainwater is collected into a cistern on the site so residents “must be careful about what kind of soap is used”, says Canales. “It must all be organic.” Solar panels provide electricity; a composter processes organic waste. “We are respectful to nature, to the animals that live there,” she says.
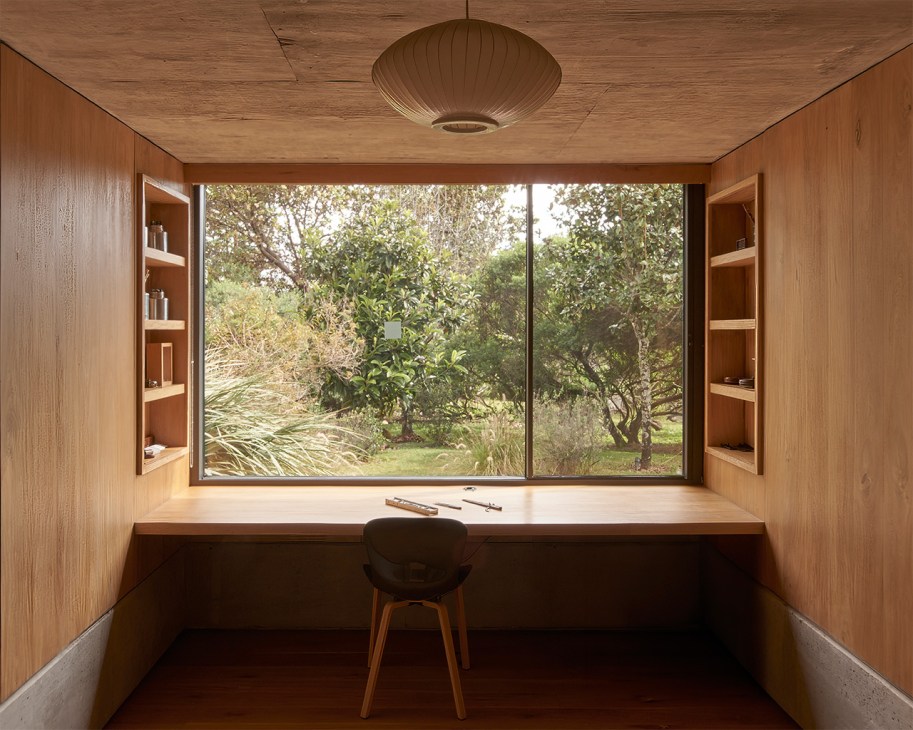
The house embodies a contradiction. “It’s both open and enclosed,” says Canales. “The environment here is rugged. We have snakes, heavy rainfall and extreme temperatures: hot by day, almost freezing by night. I wanted the interior to feel cosy and comfortable.” Outside, a rough façade of jagged bricks adds raw texture, while inside, marble flooring in the loggia and oak flooring in the bedrooms lend a smooth, refined counterpoint.
Surprisingly for a house amid wild terrain, there are no steps inside. “This is the first time that I’ve got to do this in a project,” says Canales. “You never encounter any divisions between different areas of the house, even in the courtyard. This changes our perception, creating a sense of continuity.” The entrance is topped with a pyramid-shaped roof and Canales cites the ancient Mayan city of Uxmal in Yucatán as an influence. A celosia (lattice) wall hints at the existence of a courtyard inside the house. The steel gate, which functions as the front door, is also perforated. Throughout the house, Canales punctures the interiors with celosias to connect the indoors with the surrounding wilderness beyond. They also help to create a microclimate within the enclosure, encouraging the movement of air while keeping the house cool and protected.
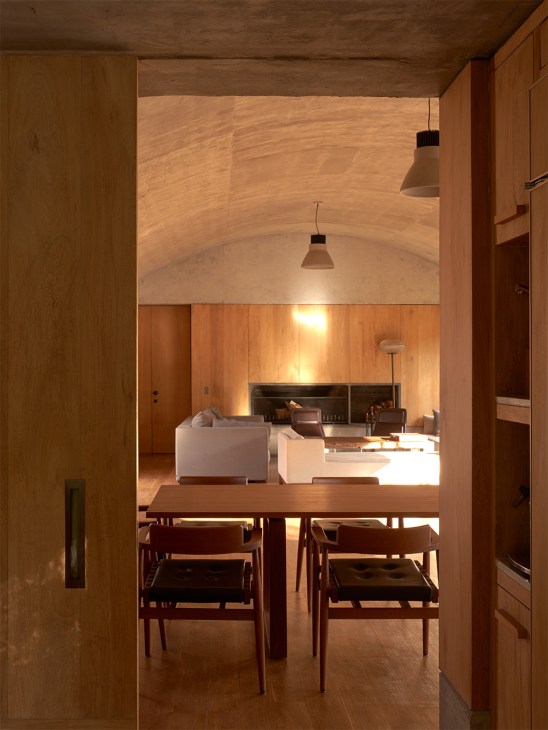
“Our society is built upon different cultures,” says Canales. “We have layers. These consist of the Spaniard layer and the Indigenous layer, as well as the layer made from international influences. Historical legacy informs Casa Terreno in a symbolic way.”
This celebration of differences, this embracing of “the other”, is also seen at Casa Cometa in Oaxaca, designed by Taller Rocha Carrillo. Perched on the Punta Cometa peninsula – the southernmost point of the state of Oaxaca – it comprises an eclectic mix of towers and pavilions. Built for the owner of the Grupo hotel company, two tall pillars, clad in local stone, rise above the dense forest. According to Gabriela Carrillo, then a partner at Taller Rocha Carrillo (she has since gone on to establish her own namesake studio), the towers reference the medieval architecture of San Gimignano in Italy. “We worked on it for many years,” she says.
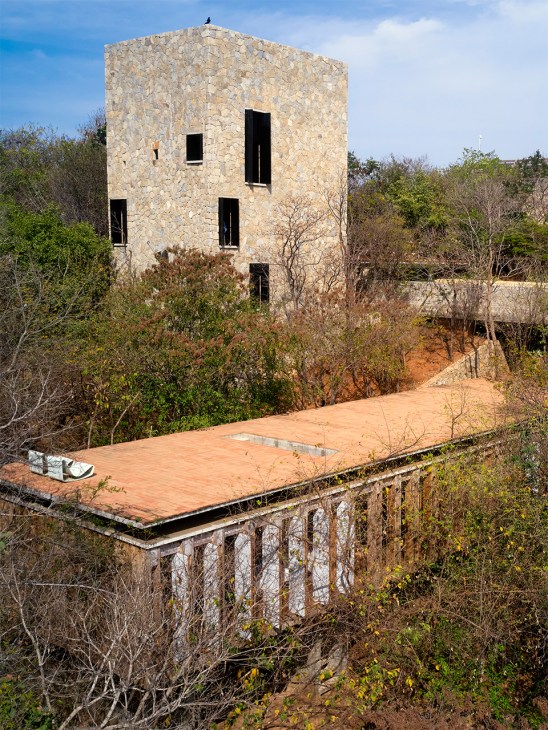
One tower contains the client’s double-height bedroom, whose interior is also clad in stone. Underneath this space, a void has been carved out to create a semi-outdoor kitchen and dining room that opens out to a terrace. The other tower contains a studio and a spa with a Japanese bath. From the rooftops of the towers, you can see both sunrise and sunset. Windows are sparsely but intelligently placed to make naturally ventilated air-conditioned rooms.
“Architecture has to do with generosity,” says Carrillo. “You are working with things that are essentially free – light, air, wind, water – and you are articulating space using these elements. We architects also bring ambiguity. We are different from estate agents or politicians in this way. It’s not all about making money. We retain the freedom to experiment. That is an important part of being an architect. It’s a big responsibility.”
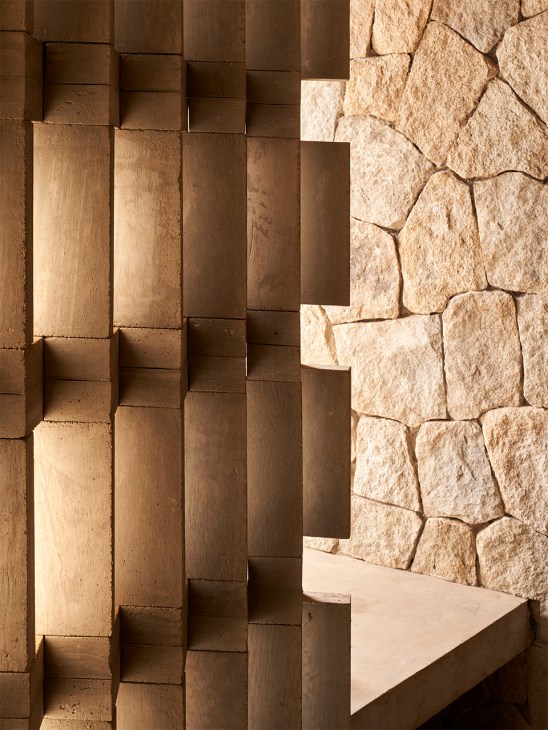
A timber-framed palapa, a covered outdoor living space – a prominent feature in Mexican houses in this region – comes with a thatched roof. A raised terrace, which intersects with a long, rectilinear swimming pool, connects the palapa with one of the towers. Another terrace runs parallel to the first, emerging through the underside of the swimming pool, extending out to become a roof over four additional bedrooms and a living room that hang below it. These rooms are then accessed through an opening on the terrace with a set of floating stairs.
Carrillo says that the “hanging wooden rooms” came about because of the need to create extra space within the dramatic topographical incline of the site but also because the architects were interested in using timber structurally. These rooms hang at up to eight metres above the ground with windows that can pivot wide open to the elements.
Working with local artisans was also crucial. The ceramic tiles on the terraces were made in the region, as were the bedsheets. “We asked women weavers to match the quality of sheets from France and they ended up producing something that’s even better,” says Carrillo.
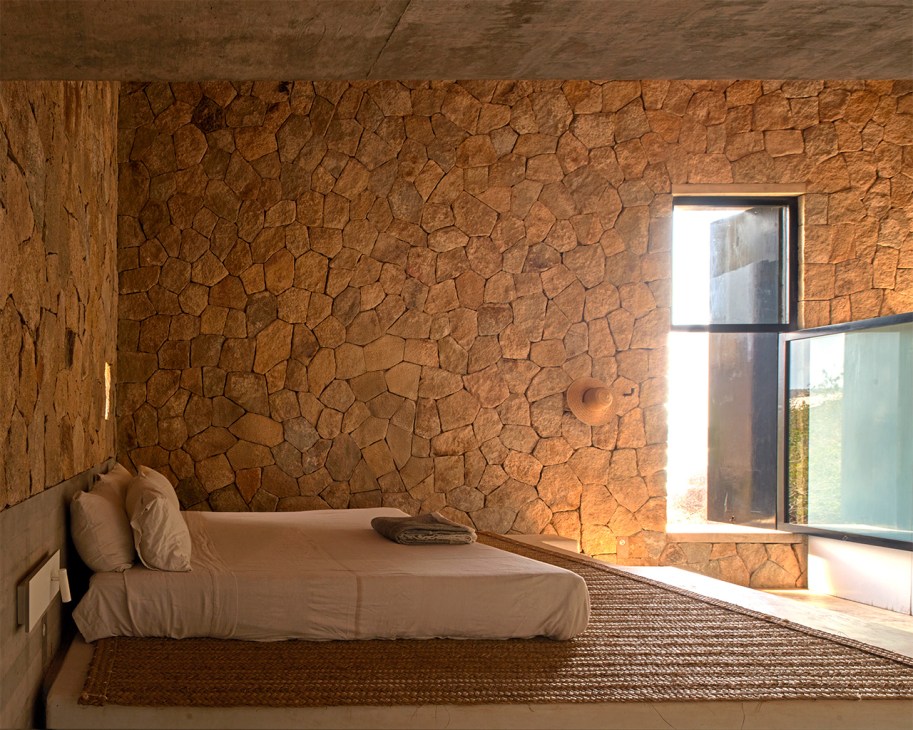
Carrillo’s appreciation for the handmade is shared with Ludwig Godefroy, a French architect based in Mexico City. “Everything in this country is handmade,” he says. “You work closely with the artisans. The process is industrialised in Europe and, with that, you lose freedom.” Godefroy is aware that things often don’t go smoothly here but, he says, “You have to take that risk because the upside is that almost anything is possible in Mexico. When you have an idea, no matter how crazy it is, people will always tell you, ‘Yes, of course we can do it.’”
“The labour-intensive way of working is not unusual in Mexico,” says Landa. “Labour is still cheap here and the process is not fragmented like it is in the West, where you have a consultant for everything and the architect does the envelope, defining the general concept and floor plans.”
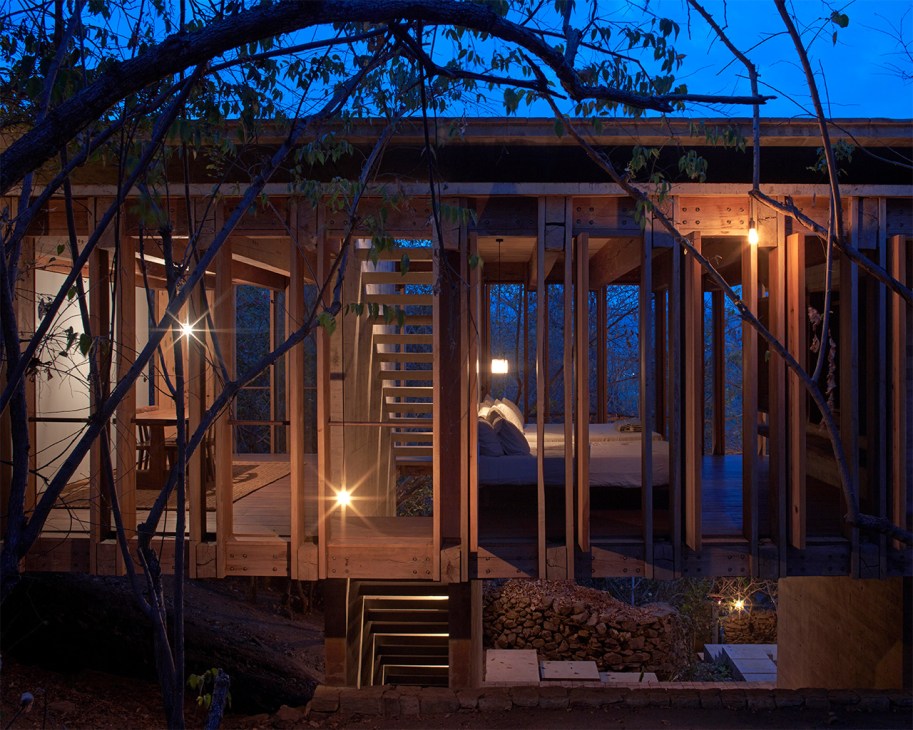
By contrast, says Landa, Mexican architects have a more intimate understanding of the site and project, from the space requirements for an elevator to the workings of a sewage system. “There is an integration of the process, which means Mexican architects have a greater influence over a project.”
Casa Alférez, designed by Godefroy, stands tall in a pine-forest clearing less than an hour from Mexico City. Its cubic concrete exterior belies a complex interior dominated by a zigzagging staircase, from which cantilevered floor plates jut in multiple directions. Sunlight streams through the gaps, reaching the sunken living room below, which features a wood-burning stove with a six-metre-long flue. The ground floor also houses two bedrooms, while the first flight of stairs opens onto a kitchen and dining area. Both the concrete worktop and dining table appear to float.
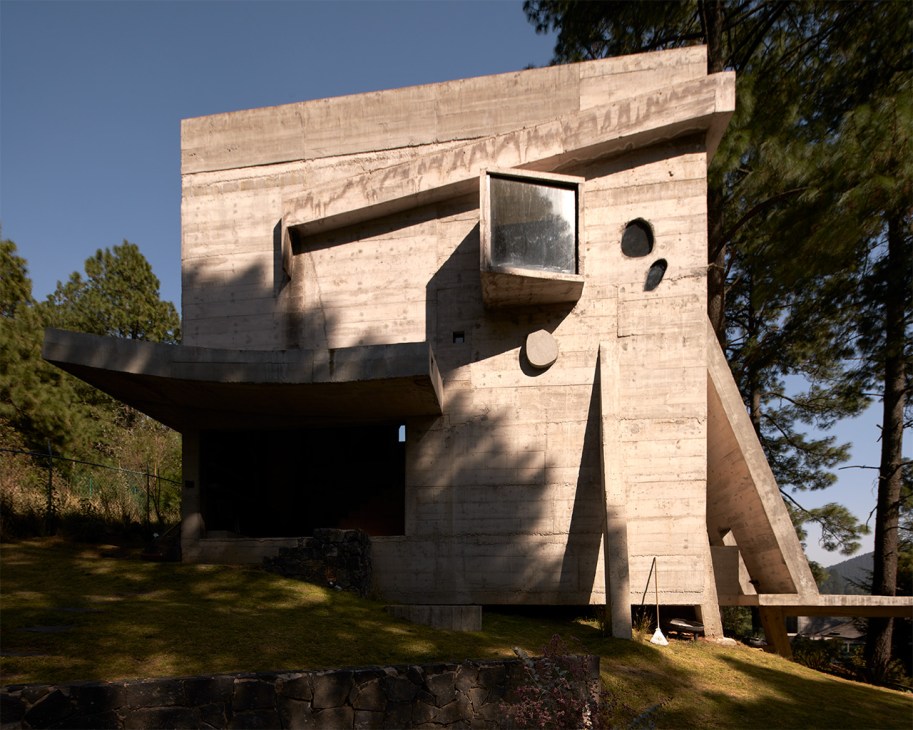
Casa Alférez is a holiday let. “The house is like another trip inside your holiday trip,” says Godefroy, who grew up in Normandy, playing in and around Second World War bunkers. After studying architecture in Paris, he took jobs in Spain and the Netherlands before heading to Mexico City, where he worked with Tatiana Bilbao. He remained there for several years, then founded his own studio four years ago. “Compared with Europe, I experienced so much in Mexico and learned more in a few years than I expected,” says Godefroy.
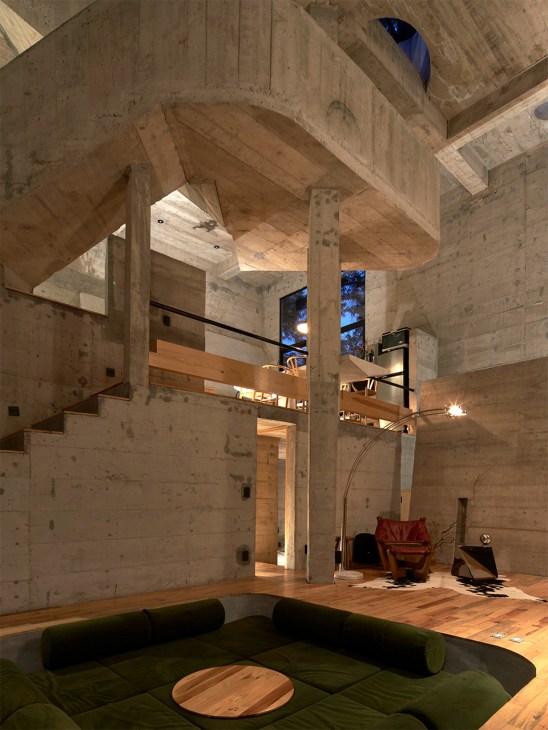
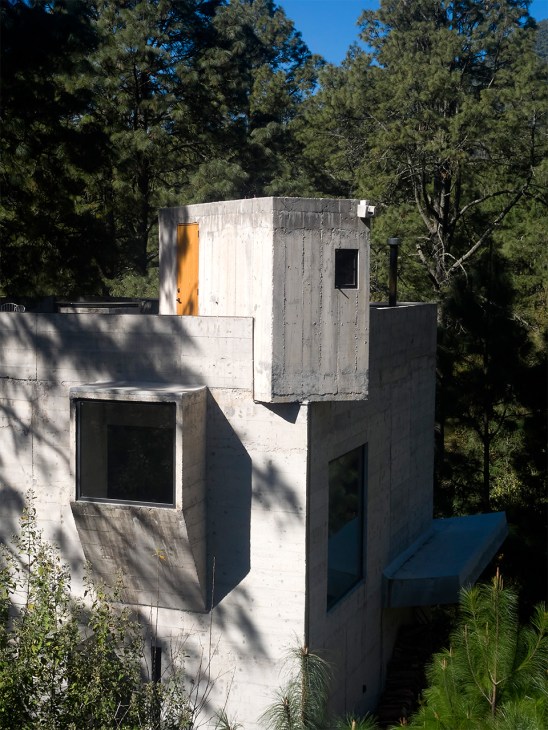
Despite the steep learning curve in Mexico, architectural practices are greatly respected in the country. It’s part of the reason why practitioners – from Bores and Canales to Carrillo and Godefroy – are given both time and space to experiment and dream. Architects here also draw on diverse cultural influences from home and abroad – but they are not copycats. They are comfortable in their own skin, with a focus on the people who will inhabit their houses. The cream of the crop considers comfort and how occupants and visitors will feel in the space.
It’s an outlook that means Mexican architects are keen to ensure that the fit is perfect for every client. And if some of the resulting homes flirt with the fantastical, it’s perhaps because they embody a yearning for a parallel world – one that is more peaceful than the real one outside. And while this longing isn’t unique to Mexico, the architectural expression of this pining is always distinct.












