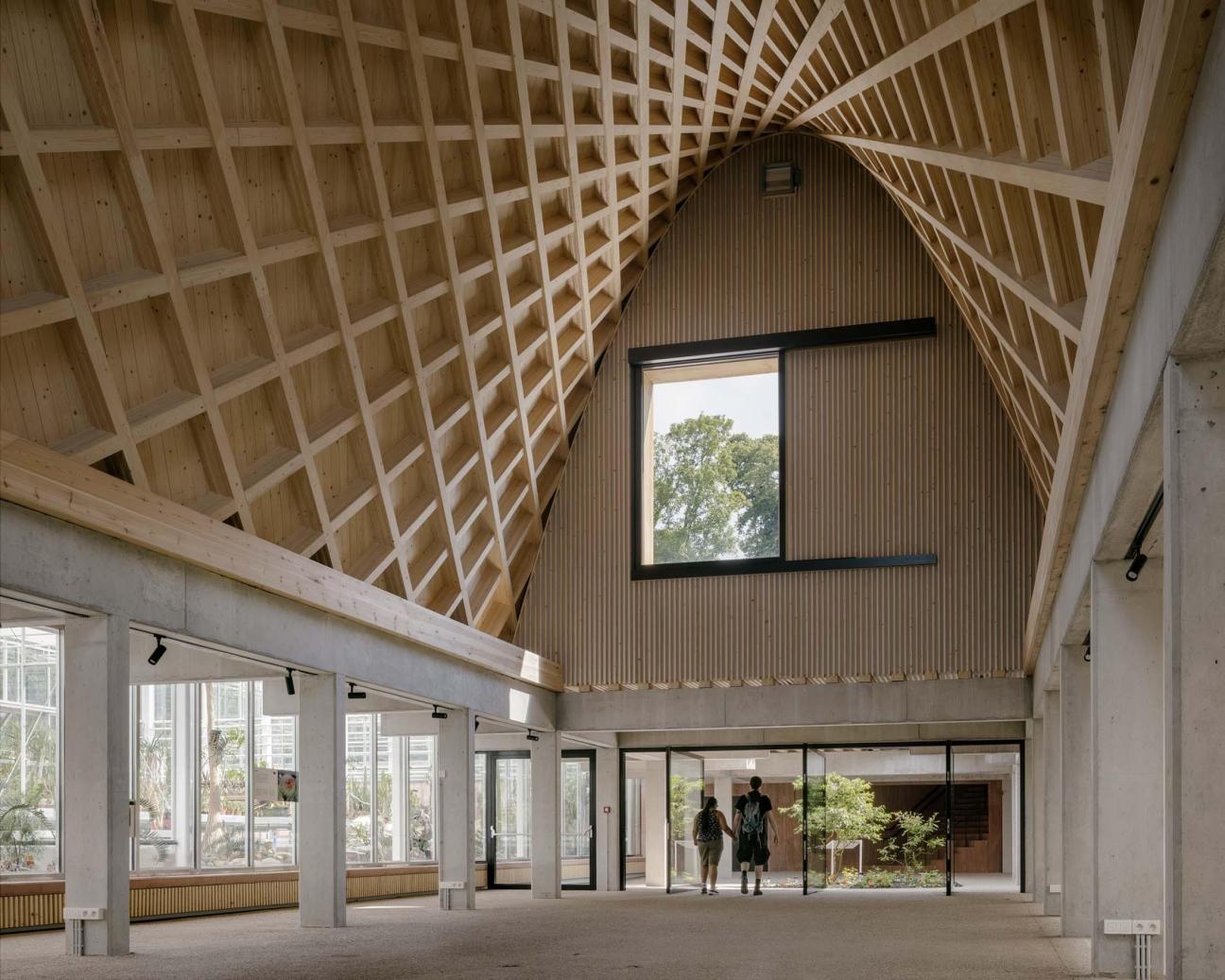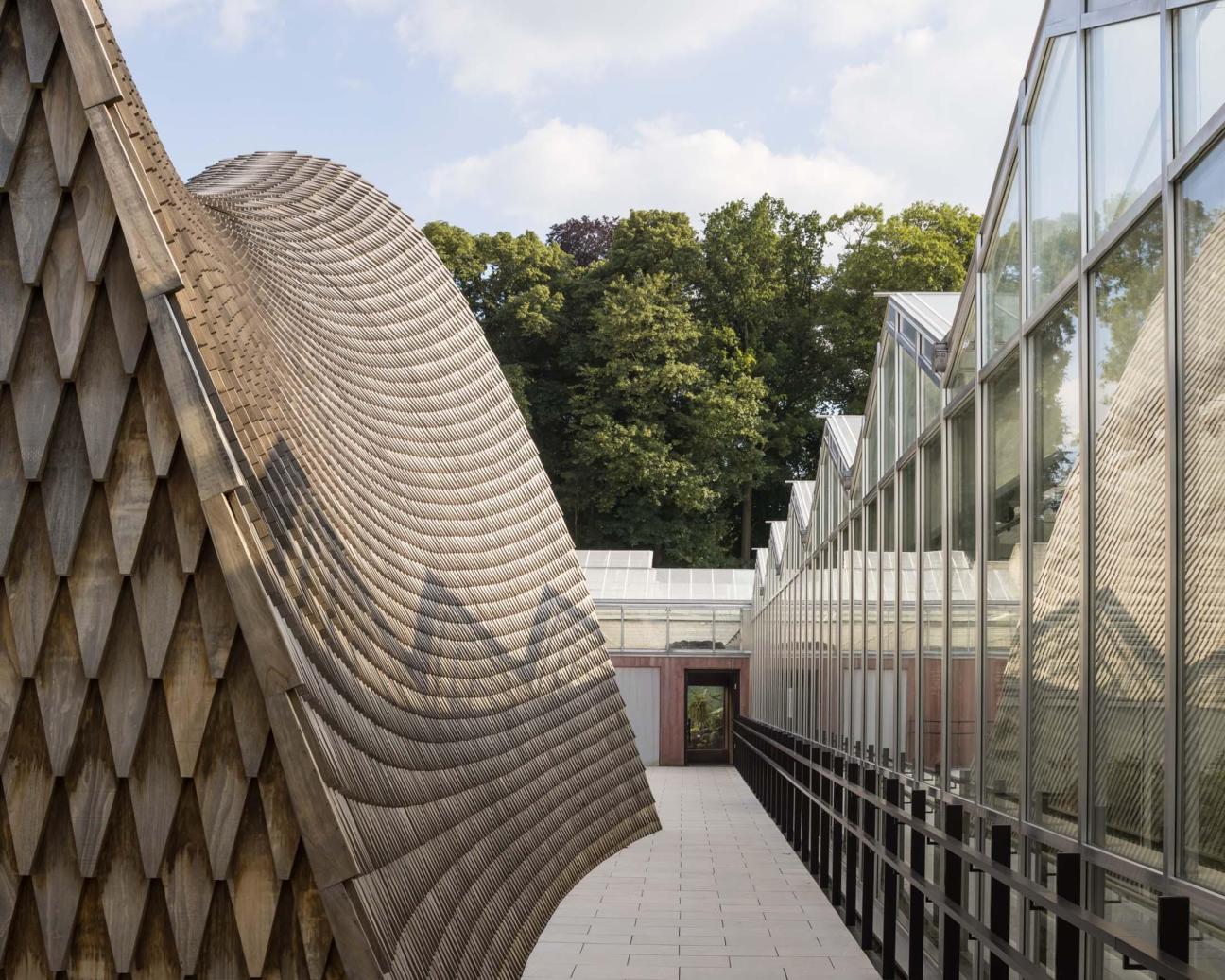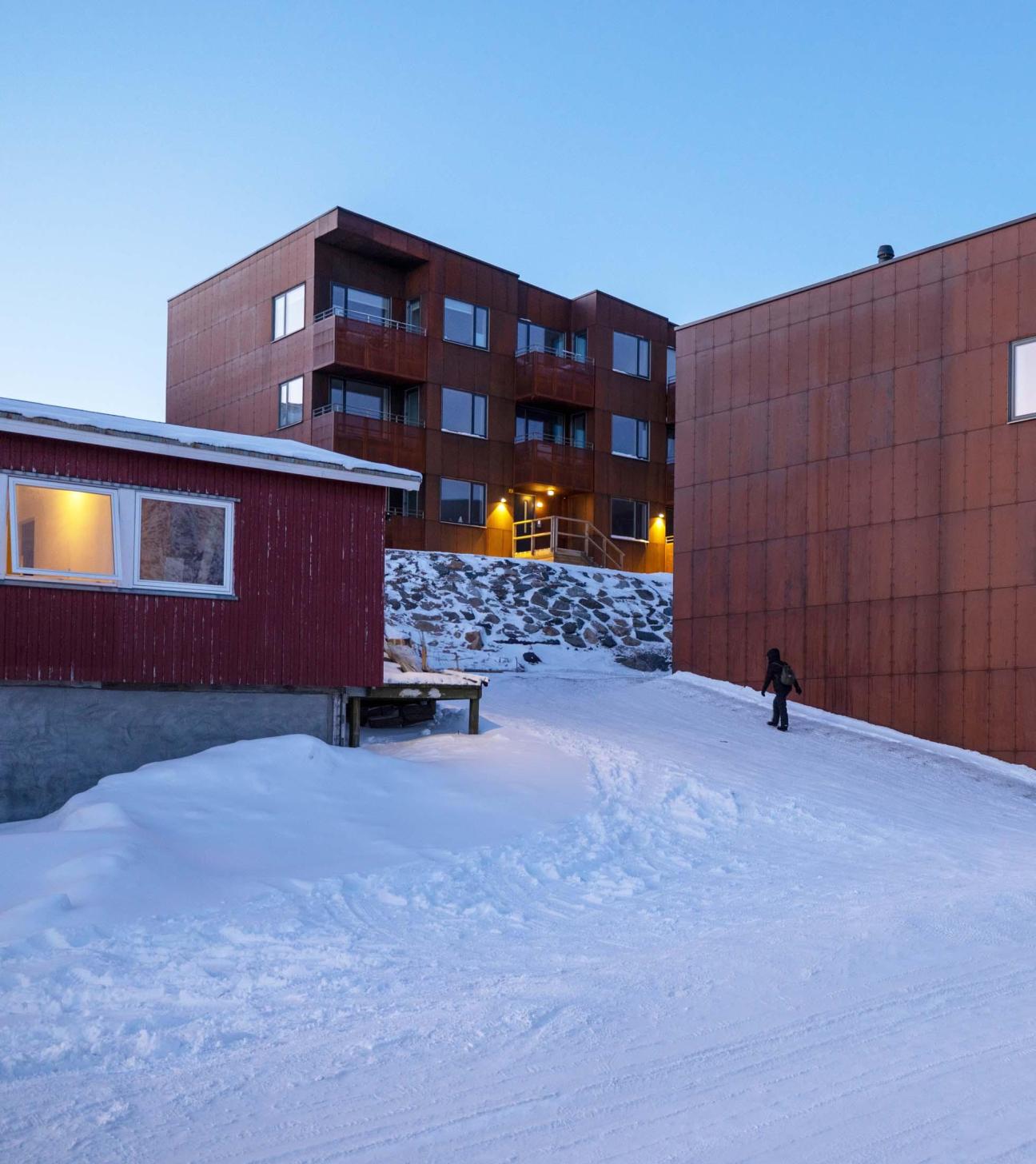How to design for severe weather and endangered species
A cosy housing project in Greenland and a botanical garden in Belgium show off innovations in practical design that go beyond aesthetics.
The Meise Botanic Garden just north of Brussels is one of the world’s largest conservatories of endangered plants. Apart from ensuring the security of rare species, the garden also enables the public to view and enjoy these rarities, an experience enhanced by its new Green Ark Project. This new pavilion, which doubles as a learning hub, is defined by parabolic wooden slats that curve above visitors’ heads.

“We were pushing the boundaries of the achievable,” says architect Armand Eeckels of NU Architectuuratelier, the Ghent-based firm behind the design. “The simple logic was that if we could build a model one tenth of the scale in wood, then we could build it in reality.”
The project wasn’t exclusively about aesthetics, however. The Ark also hosts practical technological features, such as recycling the rainwater that falls on its roof for irrigation. The structure is made from a sustainable, organically modified timber called Kebony, which replicates the properties of treated hardwood.

If an impressive botanical garden is to host more than 10,000 endangered plants, impressive architecture is needed to match. The Green Ark does just that.
nuarchitectuuratelier.com

The brutal climate of Greenland’s capital, Nuuk, means that architecture here must not only offer shelter but be in harmony with nature; to endure winter cold, darkness and relentless winds while also embracing the transient brilliance of Arctic summers. Nuukullak 10, an apartment building in the city’s Entreprenørdalen district, rises to this challenge.
Designed by Copenhagen-based studio Biosis, the project is a singular building containing 45 apartments (for young professionals and families) strategically arranged around a central courtyard, allowing for sea and mountain views. This architectural form, with visual links to nature, shouldn’t come as a surprise given that Biosis’s design philosophy advocates minimising environmental impact and creating projects that are in harmony with the natural world. In Nuukullak 10, for instance, instead of flattening the sloping site, the structure steps with its natural contours, reducing the need for rock blasting and preserving critical natural habitats. Biosis also developed the horseshoe-shaped layout to break down the fierce winds and maximise sunlight during the dark winter months.
“The design was shaped by thorough studies of local wind patterns and daylight hours,” says Morten Vedelsbøl, Biosis’s co-founder. “This allowed us to map out a microclimate and refine the building’s form to respond effectively to its natural surroundings.” The result is a building that offers comfort, connection and beauty to those who call it home.
biosis.dk


