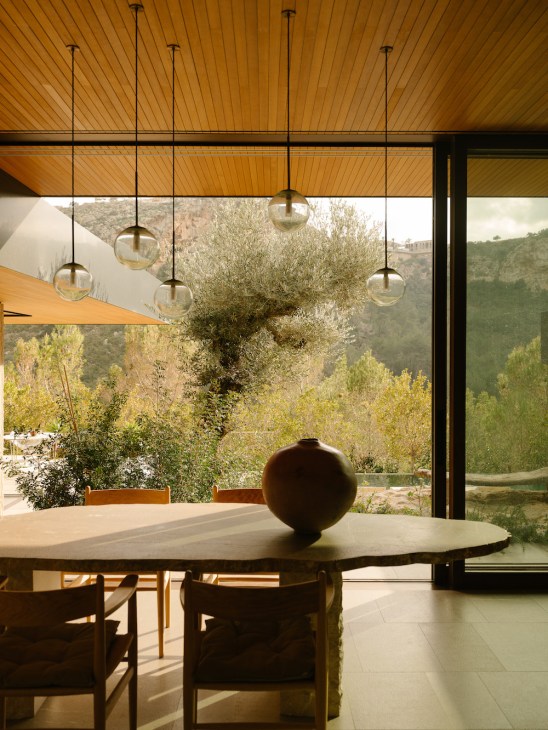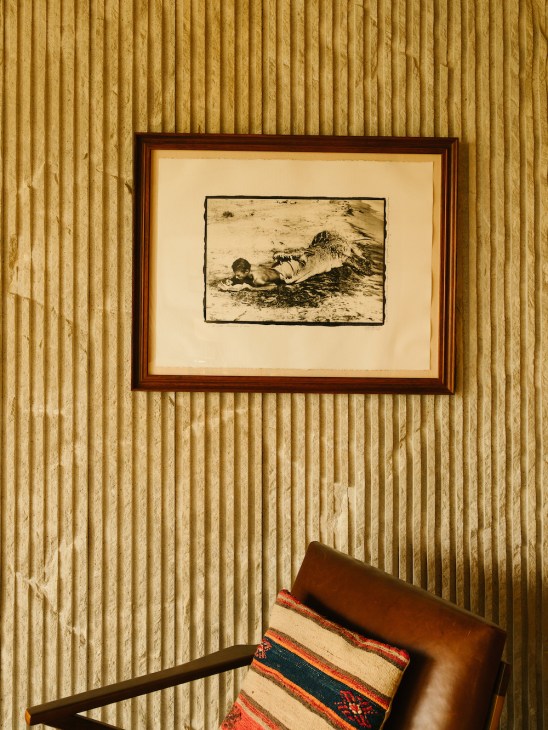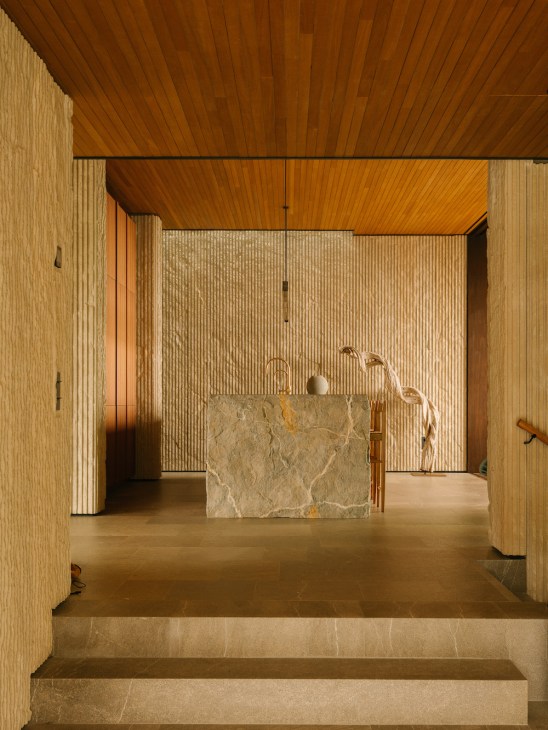Ohlab’s House in the Mountains celebrates the overlooked beauty of Palma
Few Mallorcan properties turn their back on the city and the sea but this sculptural property looks first and foremost to the island’s limestone hills and forested valleys.

Take the winding road west out of Palma and you’ll soon find yourself in the low, craggy limestone mountains and pine-tree-lined valleys that frame the Mallorcan capital. Here, there are leafy suburbs with houses that sit prominently in the landscape, some boldly clinging to cliff-faces while others, three-storeys high, announce themselves from the road. Most enjoy east-facing views of the city and Mediterranean Sea. But House in the Mountains is different: it seeks to celebrate Mallorcan landscape and identity by turning its back to these trademark vistas and retreating from view altogether.
“It’s very discreet,” says Paloma Hernaiz, the co-founder of Palma-based architecture studio Ohlab, established with her work and life partner Jaime Oliver in 2007. The duo walk Monocle through the project, which the studio has newly completed. “We’re still very close to Palma but we positioned the house so that it’s not visible from the road or neighbouring properties,” says Hernaiz. “It makes you feel like you are in the countryside.”


The residence, despite being only a 20-minute drive from the city centre, does indeed feel remote. It sits on a site that is covered with rock carnations, fan palms and large boulders, and has views south across a forested valley rather than towards the city and the sea. “The first few times we came to this site, we would walk around with the client, discussing how much they loved its unspoiled nature,” adds Oliver, explaining the brief. “The client showed respect and care for the actual landscape, so there was a need to integrate it into the house.”
The resulting floor plan embraces the area’s naturally askew topography. The architects worked with, not against the slope, creating a series of interconnected platforms that house a dining room, a kitchen, a living room, bedrooms and a studio, respectively, and gently cascade down the site. Most of these platforms – with the exception of the kitchen and studio – sit just off a south-facing courtyard that features garden beds planted with native species, mirroring the untouched landscape around the building. Thanks to an infinity edge, the elongated swimming pool, which sits to one side of the courtyard and is lined with pinewood sunloungers, blends in seamlessly with the vegetation beyond.


This platform-led approach minimised the excavation work required, allowing the architecture to be positioned on the site in a way that left it mostly untouched. “We wanted to celebrate the rocks,” says Oliver. To do so, Ohlab transformed some of the rocky outcrops that existed on site into natural walls, which line a corridor leading to the bedrooms and support the carport.
The architects also partnered with local manufacturer Huguet to develop a bespoke terrazzo cladding for additional artificial walls. Composed of recycled materials and aggregates, including some from the site’s limited excavation works, this custom product is naturally coloured to match the pigment of the local rock; each piece has saw-cut grooves in its surface, which have been roughed up by hammers, to create an irregular finish that references the rocky surroundings. “The aim with this cladding is not to imitate rock,” says Oliver. “It’s more abstract; it’s like we have domesticated it. It’s important because the rock is the narrative of the house.”
This championing of the Mallorcan landscape and materiality continues inside: the dining table and kitchen counter are made from Binissalem limestone quarried nearby. The latter is sculpted from a single block, with the hard, grey-hued limestone providing a solid foundation for cooking and preparing meals. It’s enhanced by precision-built custom woodwork and untreated brass fixtures that introduce warmth and counterbalance the rugged nature of the stone.


Additionally, there’s lighting created by Palma-based firm Contain, which includes bespoke table lamps made from blackened natural brass. These are complemented by existing Contain products such as the Ohlab-designed H Pendant Lamp, a long overhead fixture with a H-shaped profile, which now hangs above the kitchen bench. Notable furniture pieces by La Pecera, a Mallorca-based furniture shop and brand, include the living room’s Robusta armchairs.
Mallorcan identity is celebrated through the architect’s embrace of the microclimate too. Oliver and Hernaiz looked to enhance the local biodiversity by creating a green roof that functions as a thermal insulator for the house, which helps reduce energy demand and improve air quality. The duo also worked with the prevailing winds and natural light to ensure that the home would be in tune with the environment by orienting the majority of the building along a north-south axis. “This positioning means that the sun enters all the way into the house during winter, with awnings blocking it out in the summer, so it remains very fresh,” says Oliver.
Cooling thermal breezes are harnessed thanks to this orientation too, with a sea-to-mountain breeze rolling south through the valley in the mornings and a mountain-to-sea coming from the north in the evenings. Windows on both façades also ensure there is plenty of cross-ventilation.
All of this builds upon the initial move to orient the home north-south to provide both privacy and a verdant vista. “It purposefully gives its back to the sea and city, for privacy, light and energy efficiency,” says Oliver. “It feels like you’re in the middle of the mountain and part of the Mallorcan landscape.”
Ohlab: On sustainability
House in the Mountains is a prime example of Ohlab’s architectural ethos, which is defined by building strong relationships between their architecture and the local environment. It’s an approach that’s easy to classify as “green” or “sustainable” – but the duo are keen to dispel the notion that this doesn’t mean such architecture can be remarkable or fun.
“We want to attract people not just because a project we do is sustainable but because the architecture is cool,” says Oliver. “We are tired of the discourse that ‘you have to like it because it is sustainable’. That’s a lazy argument. I want our architecture to feel a bit naughty – like having a really good, well-made burger.”
Naughtiness aside, Oliver and Hernaiz are keen to stress that they still consider carbon footprint and energy efficiency in all their projects. “In general terms, we try to produce locally, benefit local communities and minimise the carbon footprint,” adds Oliver.


