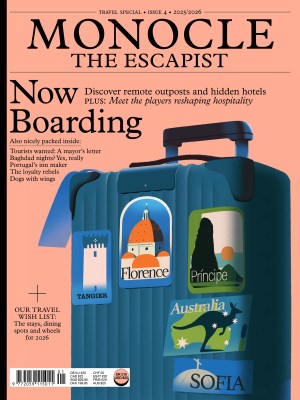
Issue 120
Get into your stride for 2019. Speedy deliveries, very fast-running retail and everything you need to be primed, charged up and ready for action.
In This Issue
Oops! No content was found.
Looks like we no longer have content for the page you're on. Perhaps try a search?
Return Home

