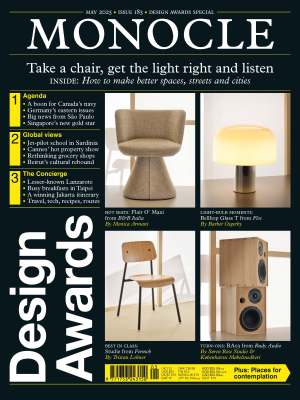
Issue 165
Who tops our liveable leaderboard? Monocle’s annual Quality of Life Survey puts the world’s best cities through their paces and profiles the urban centres on the up. We also get set for summer by gardening in Hiroshima, dining in Marseille and dancing in Mexico City. Plus: how Bratislava’s bass-playing, architect mayor is helping the city to find its groove.
In This Issue
Oops! No content was found.
Looks like we no longer have content for the page you're on. Perhaps try a search?
Return Home

