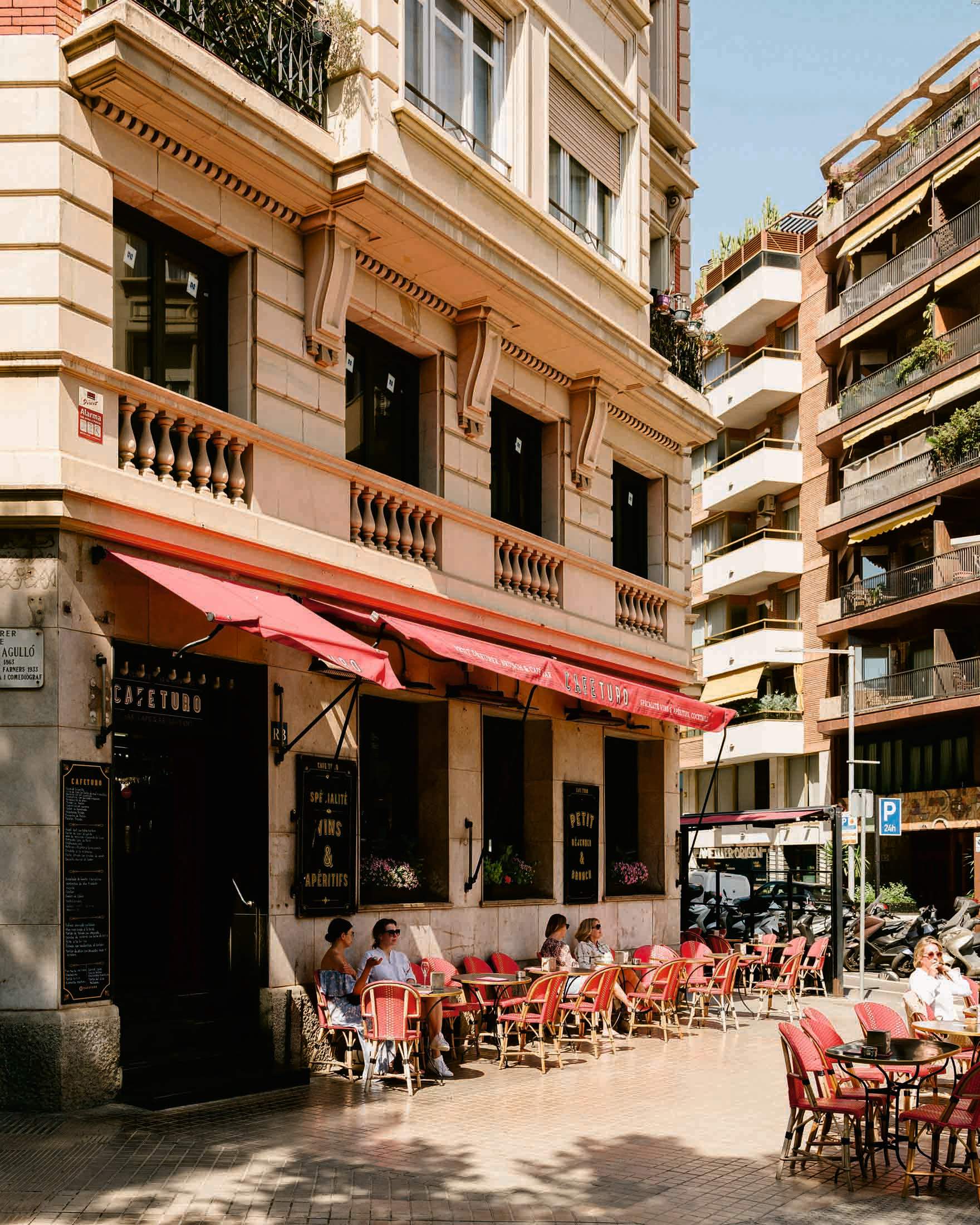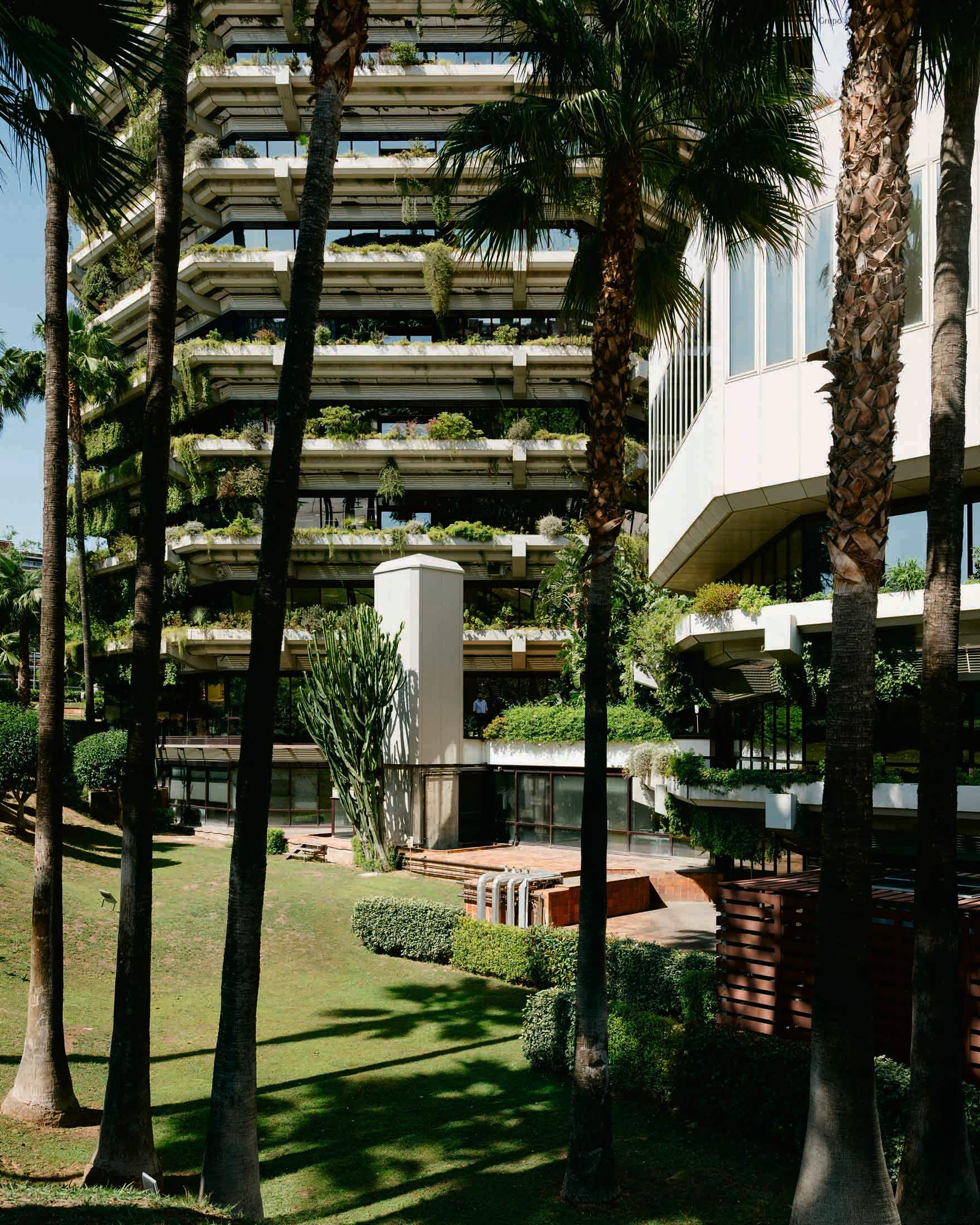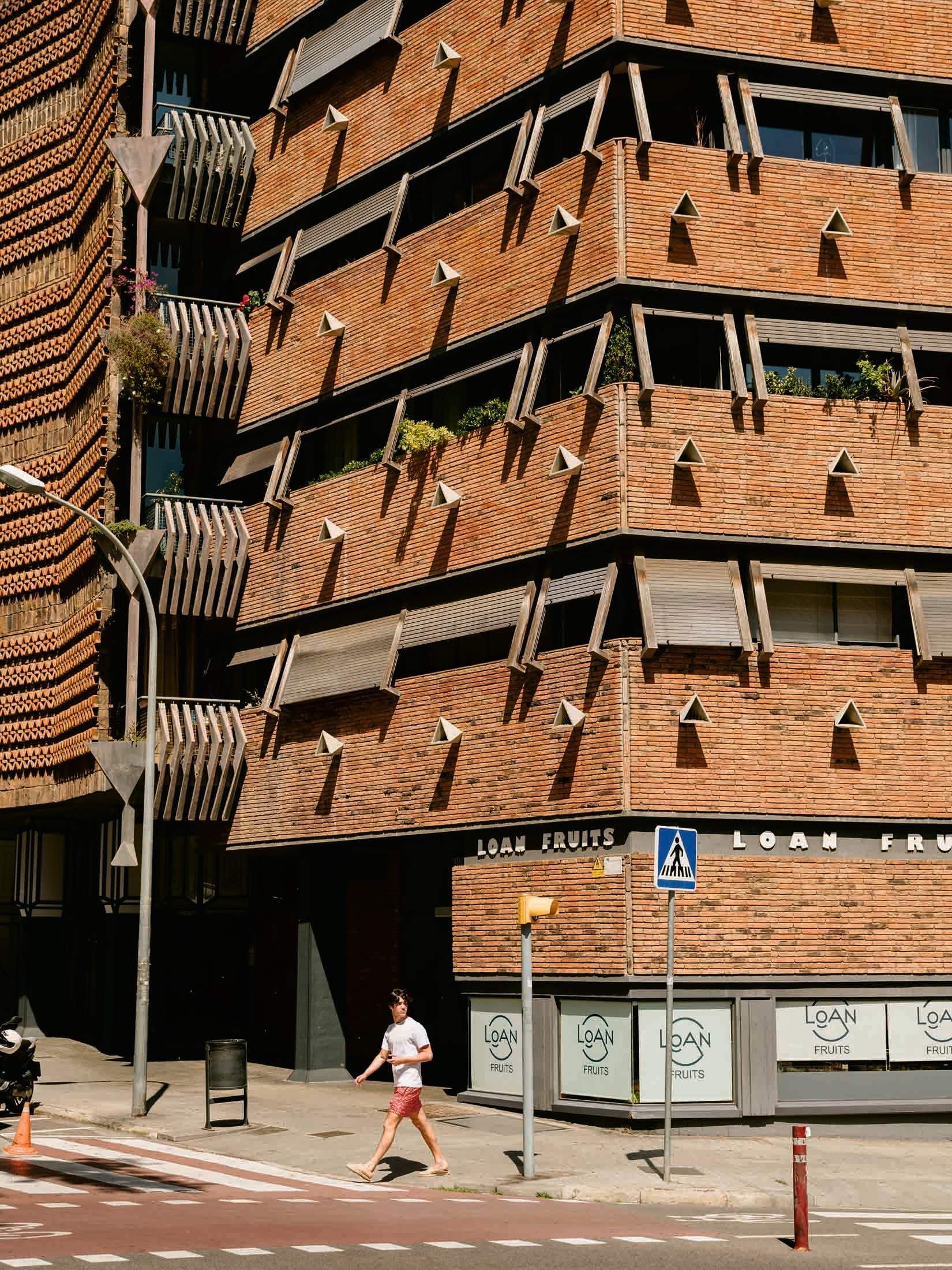Sarrià-Sant Gervasi / Barcelona
Architecture
Explore the delights of mid-century design that this lesser-known neighbourhood has to offer.
Take a stroll through this leafy suburb, known affectionately to the city’s residents as the Zona Alta, and you’ll find yourself on an unexpected design tour. Distinctive buildings in modernist, rationalist and other styles stand as monuments to the city’s era of rapid expansion in the 1950s. This area was a playground for a new generation of architects who were eager to express idealistic visions of modernity. Francesc Mitjans i Miró’s Edificio Tokio set the standard in 1953 with its open-plan gardens and lobby. Then came José Antonio Coderch, whose 1958 JS Bach Street apartments integrated adjustable wooden shutters for shade and privacy. These screens remain one of Sarrià-Sant Gervasi’s most defining motifs. Coderch also designed the Las Cocheras, an apartment complex featuring undulating cuboid balconies and cascading greenery.



In 1965, Ricardo Bofill completed Apartaments Carrer Bach, an eccentric, postmodernist building combining traditional Catalan techniques with cutting-edge ideas. That year, the more conservative Sant Gregori Taumaturg church opened nearby – one of the many stark contrasts that give this neighbourhood its unique character. For another architectural juxtaposition, step inside the 19th-century Mercat de Galvany. Though this red-brick food market has been surrounded by more modern constructions, the timeless bonds of community that it fosters continue to ground Sarrià-Sant Gervasi.


