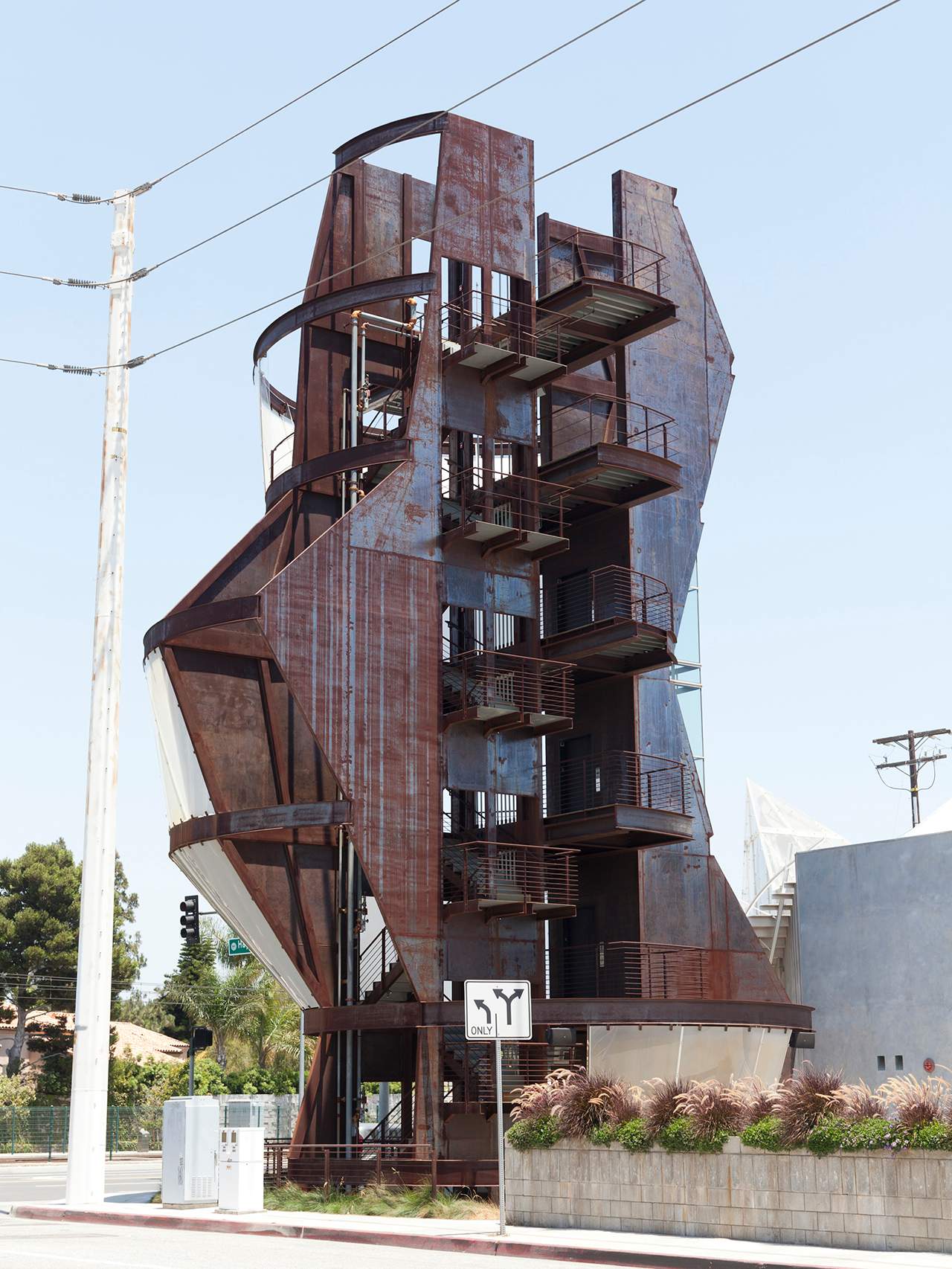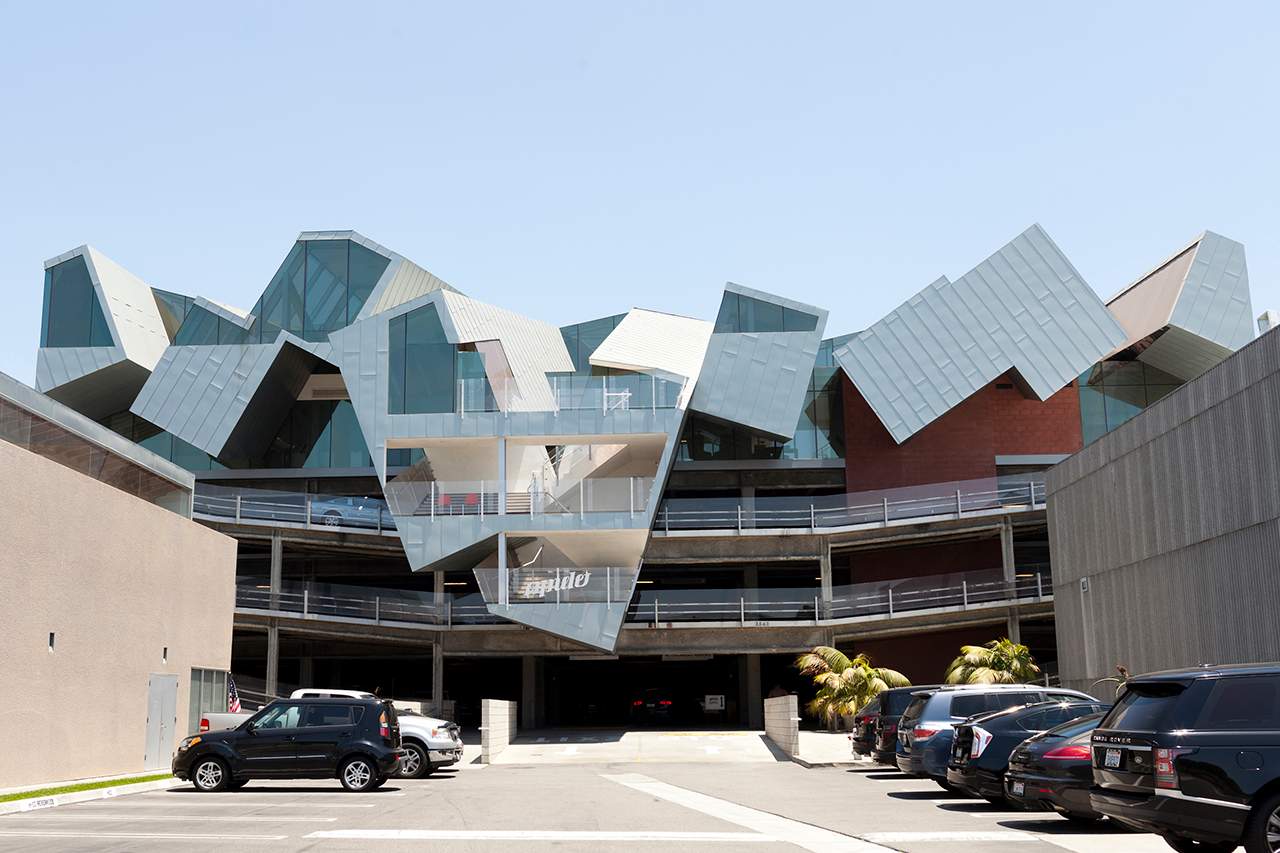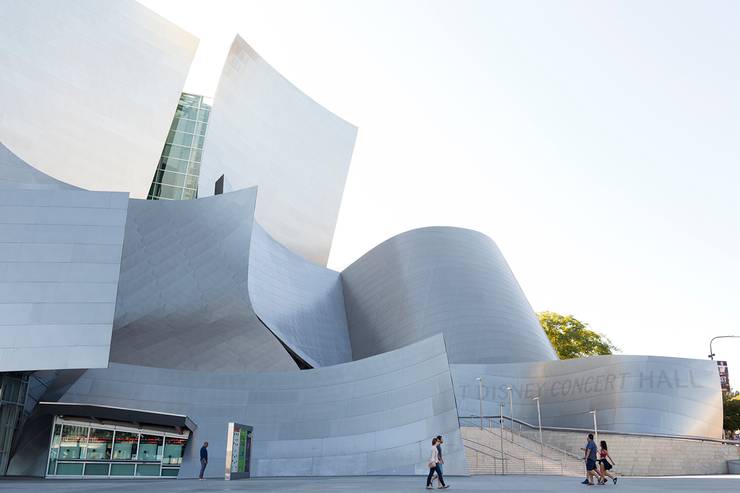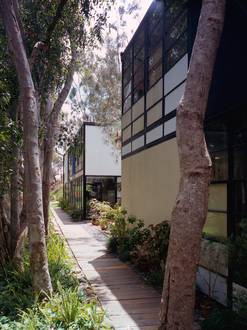Los Angeles travel guide
Architecture
LA hasn’t always valued its design heritage as much as it should but thanks to the rebirth of Downtown, many historic buildings – theatres, office blocks and so on – are in line to receive facelifts in the future. For LA it’s another step towards joining the likes of Chicago, New York and Miami as a true American design city.


Conjunctive Points, Culver City
Located within the Hayden Tract area of Culver City, Conjunctive Points is a litmus test for how far redevelopment can be pushed. Over the past three decades husband-and-wife developers Frederick and Laurie Samitaur Smith have been buying old warehouses and land, and collaborating with architect Eric Owen Moss on almost 30 projects. Today, the Tract feels like one of the most buzzing places in LA for avant-garde design. Pterodactyl, a jaggedly beautiful office building, sits atop a parking garage from 1998, nestled between warehouses from the 1940s. Waffle resembles a misshapen cheese grater while the steel-ringed “information” edifice Samitaur Tower incorporates projection screens.
ericowenmoss.com
Walt Disney Concert Hall, Downtown
This structure is a shimmering, disjointed statement from the city’s most famous adopted architect, Frank Gehry. While unquestionably impressive inside – watching the resident LA Philharmonic in the 360-degree concert hall is epic – the real marvel is the external façade of steel curves, akin to an LA take on the Sydney Opera House. The project began in the late 1980s after a $50m endowment from Lillian Disney to honour her late husband. Ten years later the building still wasn’t completed and costs had blown out to more than $265m. Happily, private donations rolled in and the concert hall (which Gehry described as a “living room for the city”) finally opened in 2003. Fans should also visit his 1980 Spiller house in Venice and the 1978 Gehry Residence in Santa Monica.
111 South Grand Avenue, 90012+1 323 850 2000
laphil.com



Eames House, Pacific Palisades
The Eames House is case study number eight in a series of houses commissioned by John Entenza, publisher of Arts and Architecture magazine, between the mid-1940s and early 1960s. A bid to rethink postwar residential living, it was built in the winding hills of the Pacific Palisades as a home for designers Charles and Ray Eames, who moved into it in 1949. The original idea was scrapped because it would have uprooted the site’s beautiful eucalyptus trees and the plans were amended to feature two structures (a house and studio), sitting parallel to the meadow and separated by an open courtyard. Making the steel-beamed house viable for the middle class, off-the-shelf products were employed – albeit in unusual ways – including the use of wooden flooring as sidewalls. The home is still in pristine condition. Its windows and coloured external panels have been preserved by the pair’s grandson, who has kept the interiors frozen in time. It’s open for external visits and fascinating internal guided tours, but make sure to reserve both in advance.
203 Chautauqua Boulevard, 90272+1 310 459 9663
eamesfoundation.org
Images: Ye Rin Mok

