Melbourne travel guide
Architecture
Thanks to a flush of cash courtesy of the 19th-century gold rush, Melbourne’s urban core is dotted with picturesque brick terraces, grand public buildings and more iron lacework than any other city on Earth. However, beyond this lies a selection of brutalist and modernist structures that are the real quiet achievers.
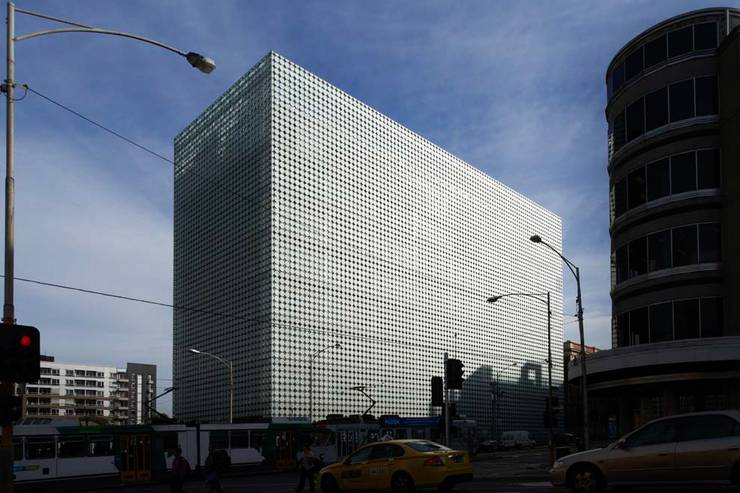
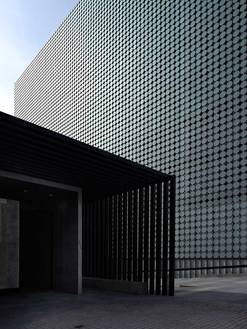
RMIT Design Hub, Carlton
The Royal Melbourne Institute of Technology (RMIT) occupies prime real estate on centrally located Swanston Street and this collection of glass discs sits at the north end of the university’s land grab. Melbourne architect (and former professional Australian-rules football player) Sean Godsell designed the multi-use academic space, which opened in 2012, to house students of architecture, fashion, landscape, industrial design and gaming all under one roof. Inside, large warehouse-style spaces are paired with smaller teaching studios and computer labs. The underground public galleries, which are 50 metres long and nine metres high, host up to nine shows a year. And the upwards of 16,000 sandblasted glass discs cloaking the building? They rotate, both to let in and reflect the sunlight.
Building 100, Corner of Victoria and Swanston streets, 3053+61 (0)3 9925 2260
designhub.rmit.edu.au
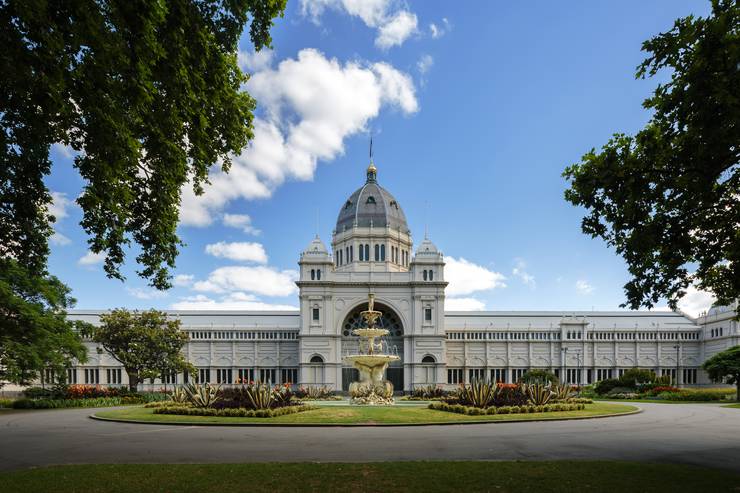
Royal Exhibition Building, Carlton
As the industrial revolution brought about a frenzy of new inventions such as typewriters, lawnmowers and electric lights, international exhibitions began popping up to show off these advancements. Keen for the world to admire its gold rush-fuelled clout, Melbourne set about building a monumental hall to host the 1880 to 1881 Melbourne International Exhibition. Joseph Reed designed the main brick hall, which is what remains today. The interiors have undergone several facelifts but between 1990 and 1994 John Ross Anderson’s ornate pastel decorative scheme from 1901 (designed for the opening of Federal Parliament, no less) was reinstated.
9 Nicholson Street, 3053+61 (0)3 9270 5000
museumsvictoria.com.au
Images: Earl Carter, Gareth Sobey
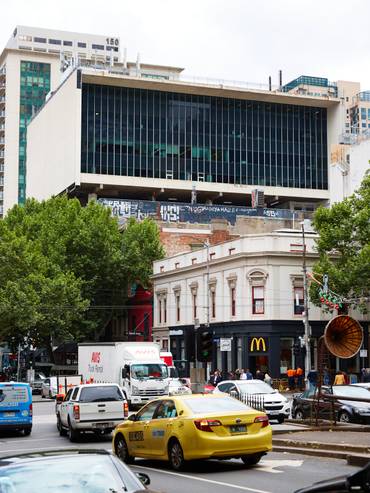
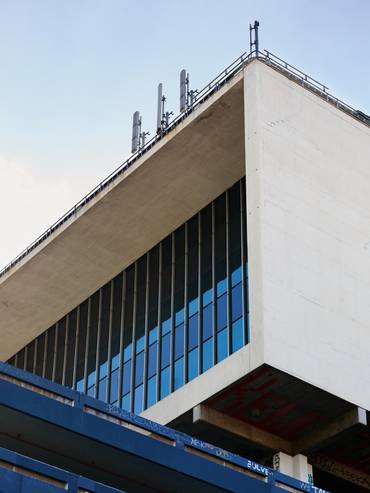
Total House, CBD
To understand the significance of this TV-like box floating above several storeys of empty parking lots, you have to rewind to the 1960s. It was a time when the motor industry was booming and the city council readily handed out tax rebates for anyone building a car park. Architects were enlisted to create vertical cities wherein the ad men would be able to drive their Ford Falcons and Chrysler Valiants up a ramp, hop in a lift and arrive at the office (swanky bars were, of course, in the basement). Total House is arguably one of Australia’s best examples of such an idea. It was designed by Japanophiles Alan Bogle and Gordon Banfield – who were inspired by modernist great Kenzo Tange – and opened in 1964. In the years since, the oft-misunderstood façade has been faced with demolition many times – indeed, the threat still looms large today, despite the structure securing heritage status.
Corner of Russell and Little Bourke streets, 3000
