Milan travel guide
Architecture
From the gothic spires of the Duomo to lashings of Liberty decoration and the crystalline precision of modernists such as Gio Ponti, Milan truly is a built treasure trove. There’s a kaleidoscope of architectural movements, from the ancient to the contemporary.
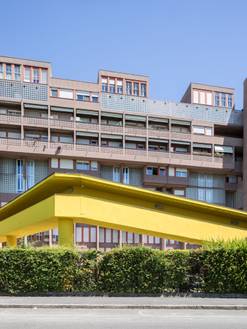
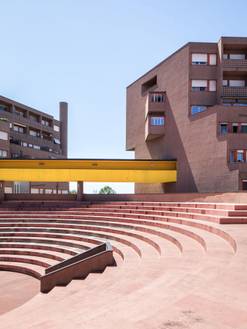

Monte Amiata Housing Development, Gallaratese
Built between 1967 and 1974 to an urban design co-ordinated by Carlo Aymonino, with involvement from postmodernist poster-boy Aldo Rossi, this terracotta-coloured complex is a must-see for anyone with an interest in social-housing architecture. The layout comprises five blocks of varying forms and sizes, designed as a whole in three geometric shapes – cube, parallelepiped (slanted cube) and cylinder – while primary-colour accents act as overarching motifs. In true brutalist fashion, the architects ignored all links to context and instead chose to revive historic concepts of the city: the street, the square, the shared balcony and, perhaps most pleasingly, the theatre – the amphitheatre at the heart of the complex is a true urban gem.
47 Via Enrico Falck, 20151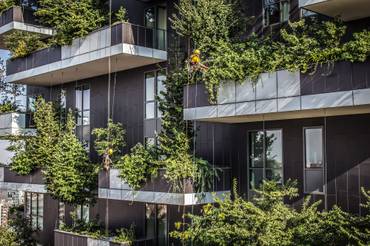
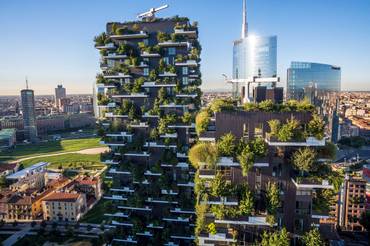
Bosco Verticale, Isola
These two towers – along with the neighbouring UniCredit – form the centrepiece of the Porta Nuova area to the north of the city. The creation of architects Studio Boeri, this “Vertical Forest”, which was completed in 2014, is a clear response to the issues of environmental responsibility in an urban development.
Planted with 900 trees, bushes and other flora, each tower is equivalent to 20,000 sq m of forest and offers a striking and ever-changing façade. Botanical experts were employed to carefully choose and cultivate greenery that could handle the varying altitudes and direction of the exterior; the foliage produces humidity, absorbs CO2 and dust particles and releases oxygen. It’s a surreal sight but one that has won the approval of local birds, butterflies and bees as well as the jury of the International Highrise Award in the year of its completion.
Via Gaetano de Castillia, 20124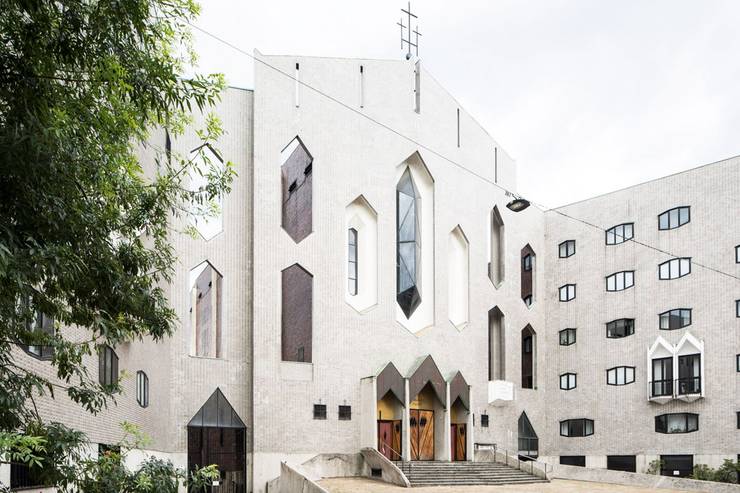
Chiesa di San Francesco d'Assisi al Fopponino, La Maddalena
As part of the archdiocese of Milan’s plan to build 22 new churches to meet demographic expansion, and as a way in which to celebrate the Second Vatican Council, Gio Ponti was commissioned to design this church and accompanying parish buildings. The result, completed in 1964, is modern religious architecture at its best. Ponti’s search for perfect forms often brought him back to the crystal and here he uses the hexagon as a motif inside and out, while the façade is covered in small grey ceramic tiles.
41 Via Paolo Giovio, 20144Images: Stefano Boeri Architetti, Luigi Fiano

