Office design / Global
At the business end
From an environmentally minded life-sciences campus in San Diego to a 1960s police station in Belgium transformed into a lawyers’ office-cum-community hub, well-considered architecture can help businesses to step up their game and give back to their communities.
Architects play a powerful role in shaping our lives and the success of companies too. Whether it’s a sprawling campus-style office or an intimate workshop space, a building’s form and function have a profound effect on employees’ morale, collaboration and overall wellbeing. Office architecture can also communicate messages about the brand and help to shape company culture. Here, we meet the teams behind three distinct workplaces that demonstrate how thoughtful design can enhance the quality and output of a business.
the community-minded lawyers
M127, Universal Design Studio and Ono Architectuur
Antwerp
“It is a modest building but when you get closer, the storytelling and playfulness begin,” says architect Paul Gulati, director of Universal Design Studio, which refurbished this 1960s former police station in Antwerp. Needing more space for its office, Schoups, a law firm specialising in construction law and property, bought the building with architect and entrepreneur Chris Poulissen. Instead of occupying all eight floors, Schoups tasked Universal Design Studio with opening up the building, now named m127, to the community.
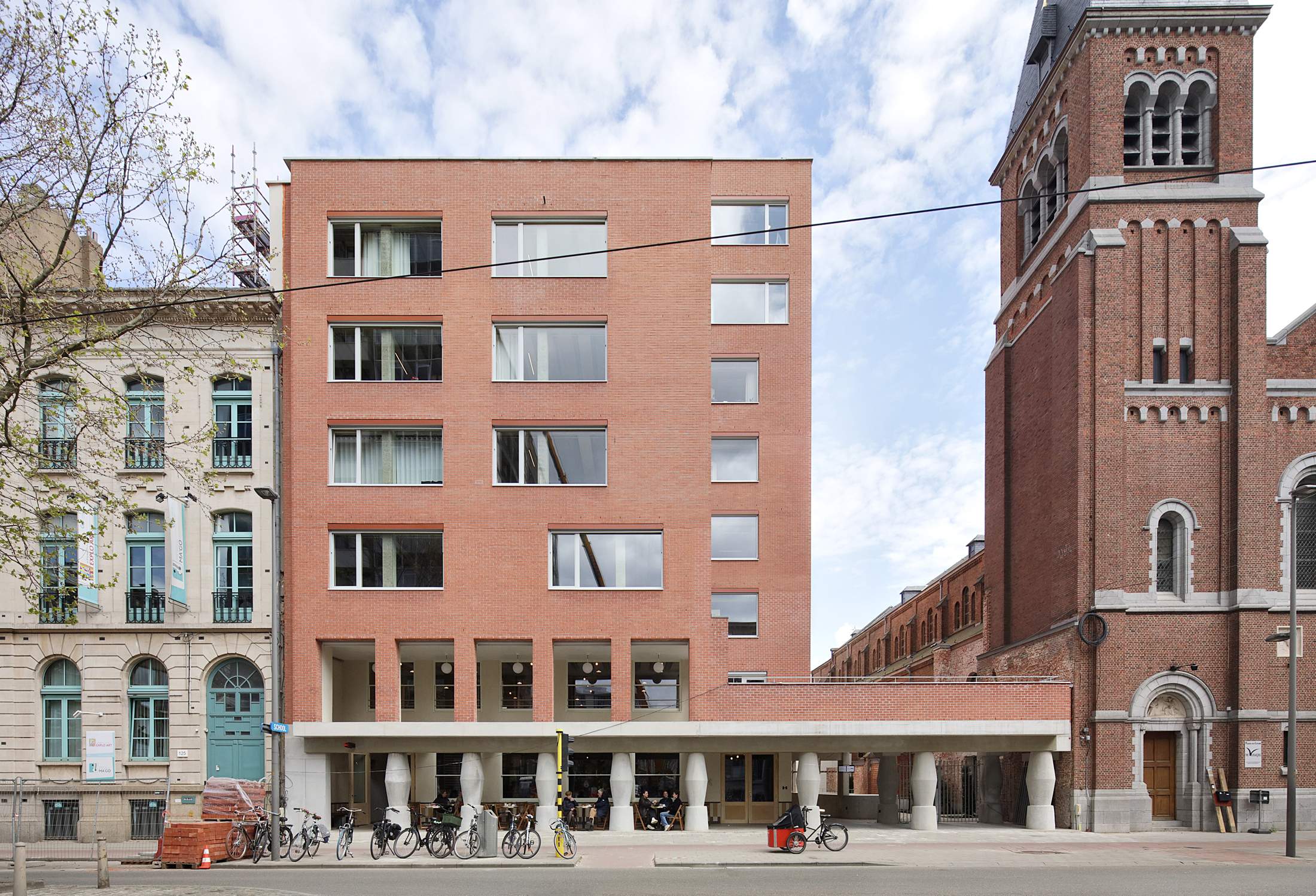
To that end, Universal worked with Antwerp-based practice Ono Architectuur to create a street-facing café for Belgian speciality roasters Caffènation and an event space for public hire on the ground floor. Two floors provide co-working desks, offices and meeting rooms, while the rest of the building is occupied by Schoups. There is also a new terrace and a cosy library, with textile wall hangings by Belgian artist Philip Aguirre y Otegui throughout.
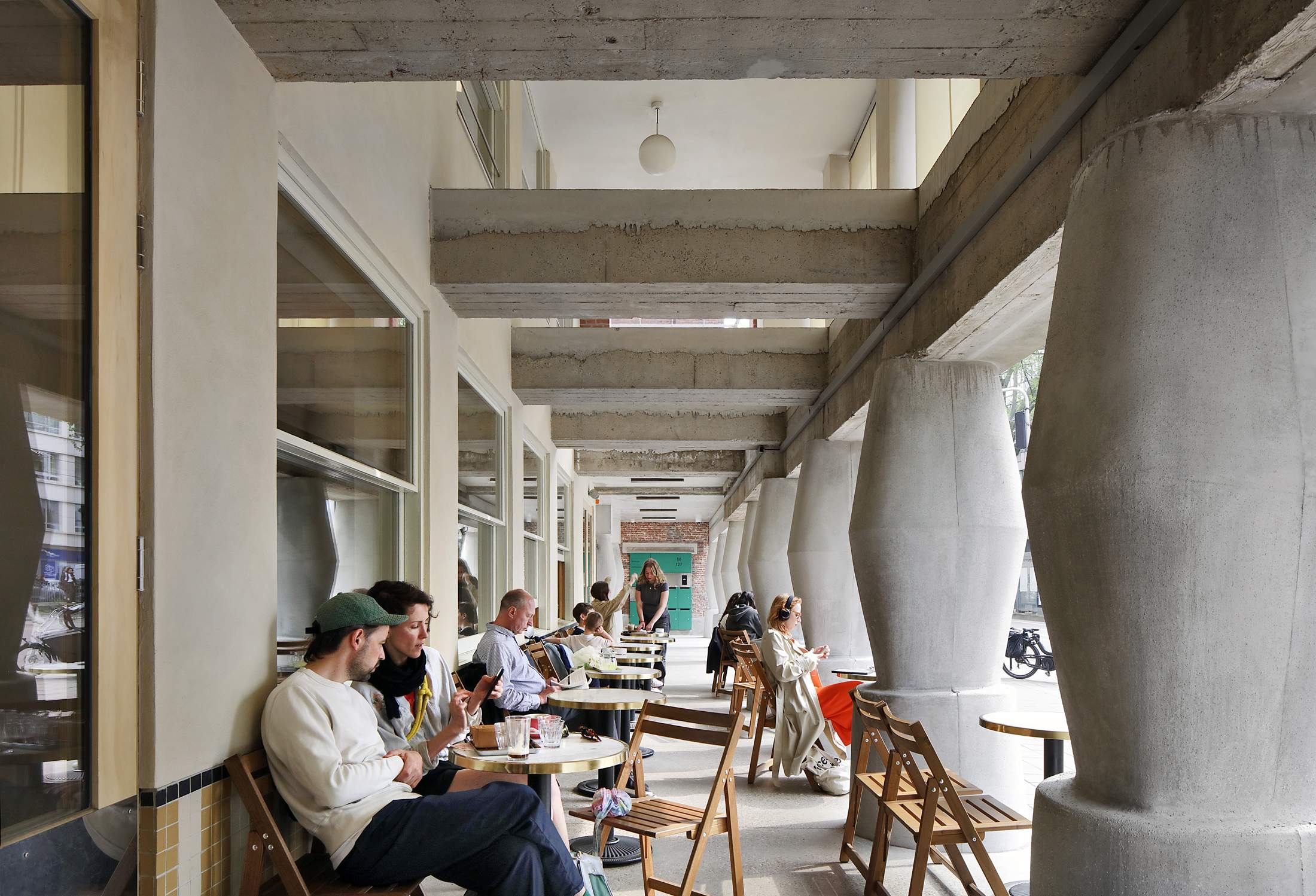
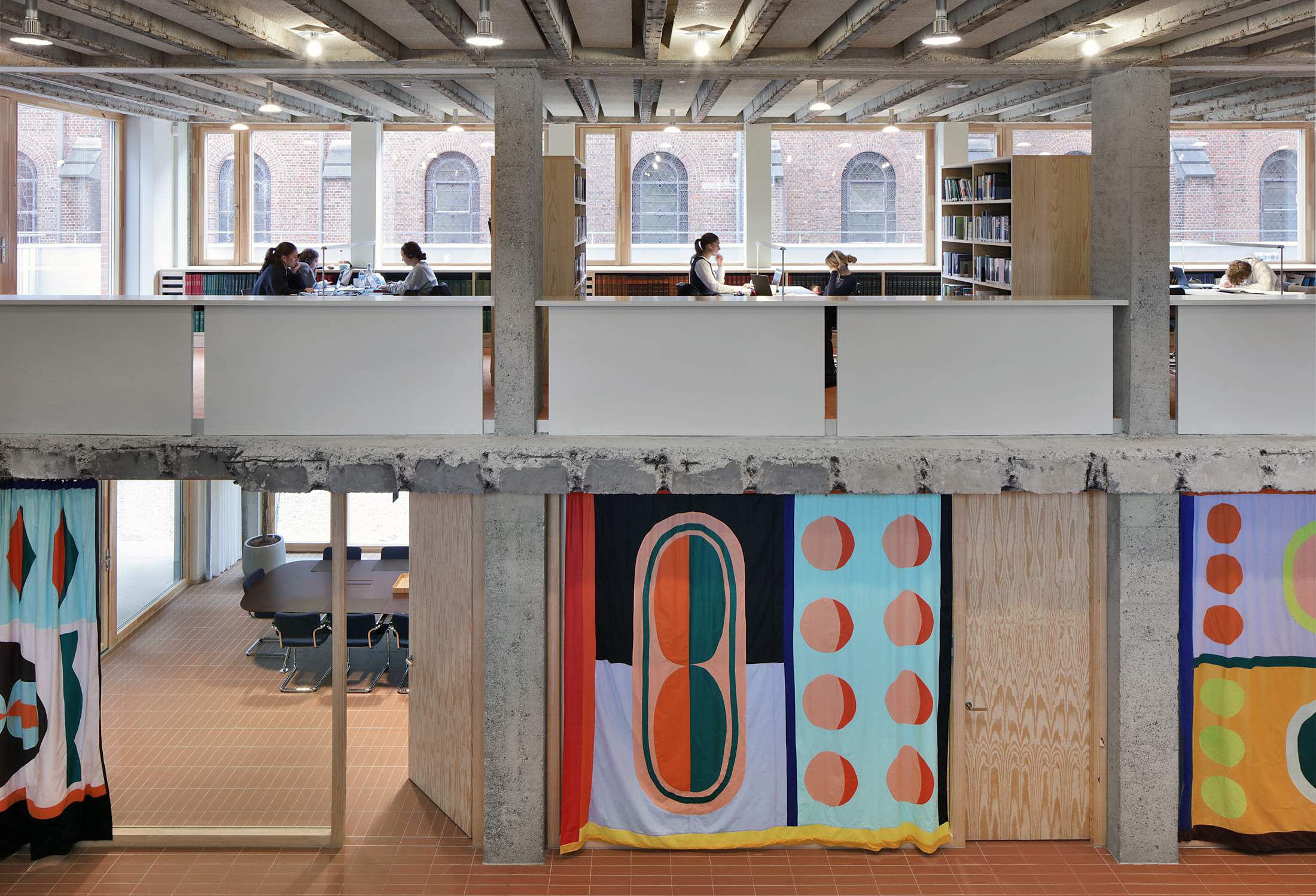
To freshen up the look of the building, Universal stripped it back to expose the existing concrete structure, rebuilt the interiors to create double-height spaces and mezzanines, and updated the envelope to be more energy efficient.
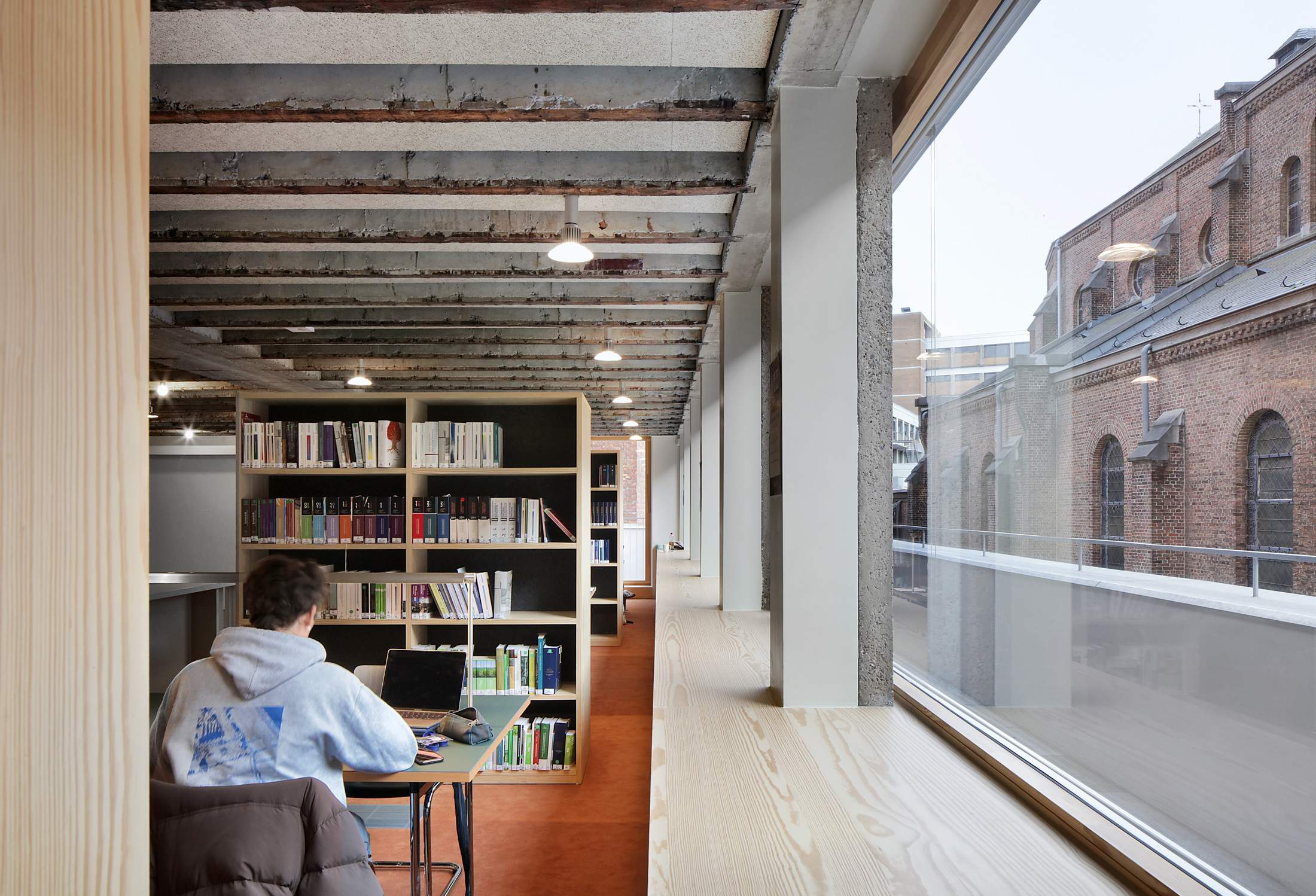
The lawyers are well accommodated on the upper floors with private rooms for confidential work, as well as an informal meeting space on the first level. The rest of the building hums with activity, with people reading in the library, freelancers in the co-working spaces and residents of the area sipping coffee downstairs. Students are welcome to use the common areas and visitors to the neighbouring church are free to wander into the garden.
The project’s ethos of giving back to the community appealed greatly to Gulati and his collaborators. “But the owners get something back too,” he says. “They get to see the community coming in and caring about the building. And it’s important for them to be connected to the next generation of lawyers. They want to attract young talent who will feel that it’s not just an office building but that it’s embedded in something bigger and doing something positive for their city.”
m127.be; universaldesignstudio.com; ono-architectuur.be
Business benefits:
With some workplaces still struggling to entice people back to the office, Universal Design Studio and Ono Architectuur show that the best approach, perhaps, is to invite the community in too.
the vibrant life-sciences campus
Torrey View, Flad Architects, San Diego
USA
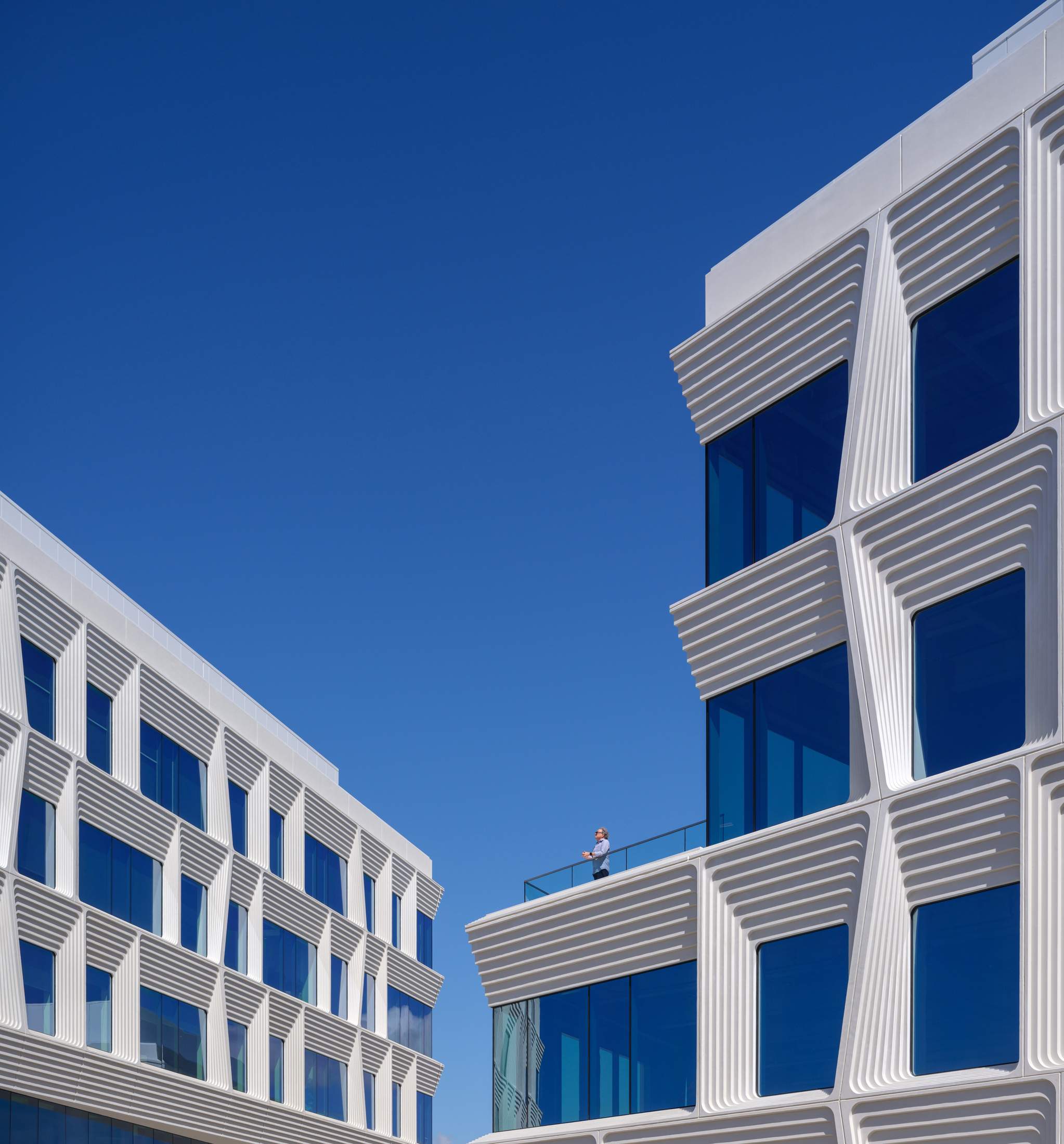
In the hills of San Diego, on a site that looks out at the Pacific Ocean, is a cutting-edge life-sciences campus called Torrey View. The cluster of five structures is designed to boost the region’s already robust biotechnology sector and houses companies in fields including biopharmaceuticals.
Conceived by the San Francisco office of US firm Flad Architects, the campus’s main building has a façade composed of tessellated stepped panels in reinforced concrete, intended to gently filter the bright Californian sunlight entering the interiors. Designing for life sciences presents unique challenges: requirements over vibration, exhaust, temperature and chemical storage are strict in order to make safe workplaces. Yet the design team aimed to do more than build state-of-the-art scientific workspaces. The goal was also to create opportunities for collaboration.
“Human creativity doesn’t happen in isolation,” says Philip Ra, one of the architects behind the project, explaining that Torrey View is a compelling argument for the “office park” model of working, with multiple tenants in similar sectors, all in close proximity. According to Ra, this approach has resulted in “a creative cluster that fosters serendipitous interactions and knowledge sharing” at Torrey View. Mauricio Ortega, another architect who worked on the project, agrees, emphasising the park’s duality. “It’s important to differentiate the scientific spaces, which are more rigid, from the collaboration and social spaces in these buildings,” he says. “That balance is key.”
A case in point is the large plaza that unites the entire campus and is fringed by amenities, including a café, library and lounge. “It’s a central space that provides connections for people, creating informal chance encounters with others who are outside their specific field,” says Ra. It’s just a bonus that these conversations come with views of the Pacific Ocean and refreshing sea breeze – something that links to the site’s other key quality, its green ambition.
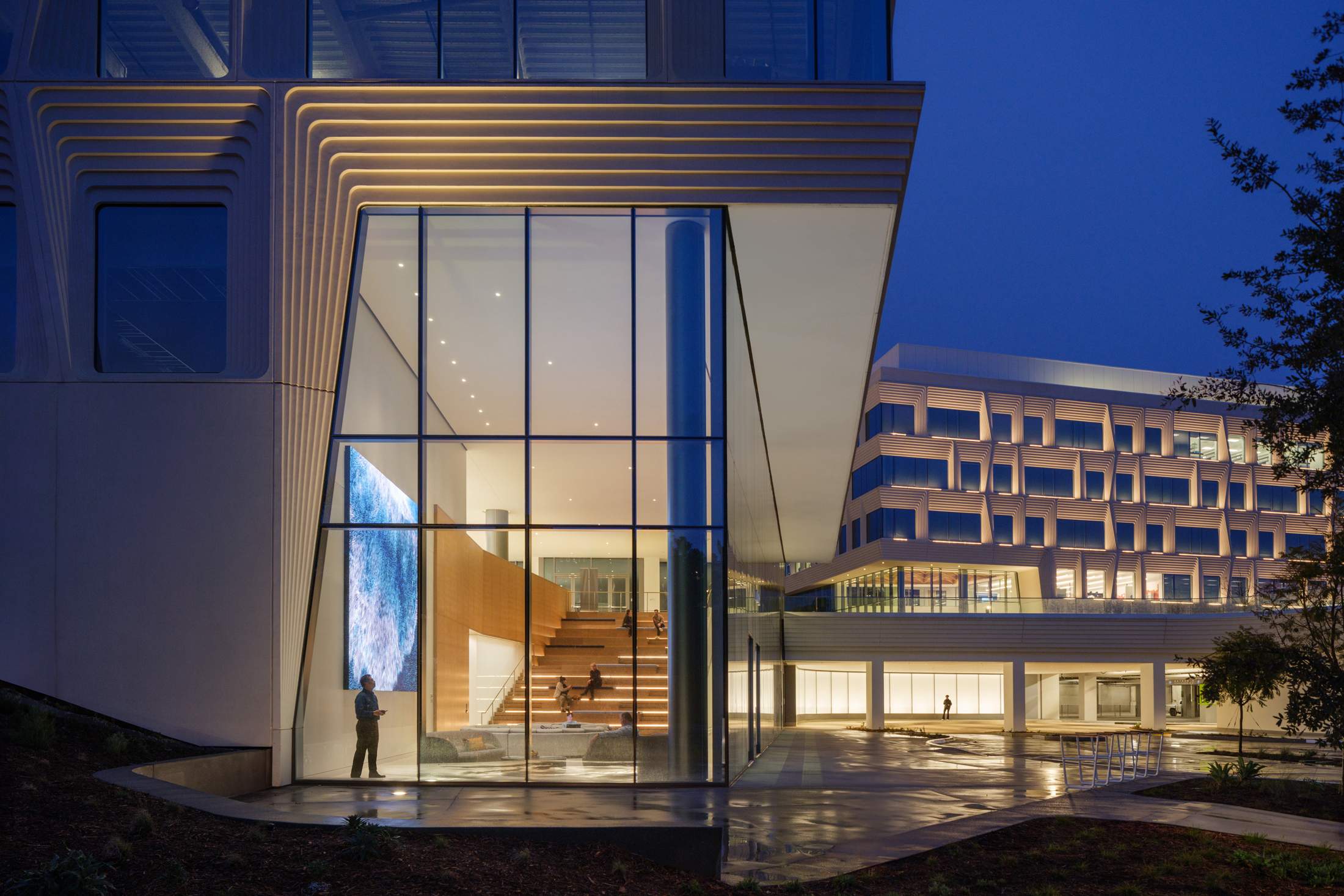
Given the striking natural environment surrounding it, Torrey View also incorporates numerous environmentally minded features. Green roofs, drought-tolerant landscaping and smart irrigation technology all contribute to water conservation – a critical concern in Southern California. The below-grade parking structure maximises green space, reducing the heat-island effect.
In short, Torrey View places a premium on its connection to the natural world, both in terms of the vistas it provides and the green features incorporated into the build. “It’s about being inspired by nature and allowing creativity when you’re trying to tackle science,” says Ra. “Emphasising a connection to nature and its surroundings is very important for these researchers as they tackle the big problems that face humankind.”
flad.com
Business benefits:
Flad Architects has shown that a campus-like office park doesn’t always have to be drab and dreary. Amenities fronting onto well-curated public spaces can create a vibrant, village-like atmosphere.
the wellbeing-focused hq
116 Rokeby, Figurehead and Carr, Melbourne
Australia
Every successful business eventually needs to relocate as it grows – and few decisions are more important than where to go. When Melbourne-based developer Figurehead Group reached its latest tenancy crossroads, it had an ace up its sleeve: it would build its own perfect office. “I’m big on investing in growth first and then growing,” says Figurehead’s founder and managing director, Joe Grasso. “We’re a small company but we wanted to prepare a permanent home for generations to come. Producing the best possible workplace was front of mind.”
The new home is 116 Rokeby, an arresting 11-storey building completed this year in the inner-city suburb of Collingwood. In a neighbourhood known for its low-slung early-20th-century warehouses and Federation-era workers’ cottages, this glass and concrete mid-rise is a complementary addition to the skyline despite its size.
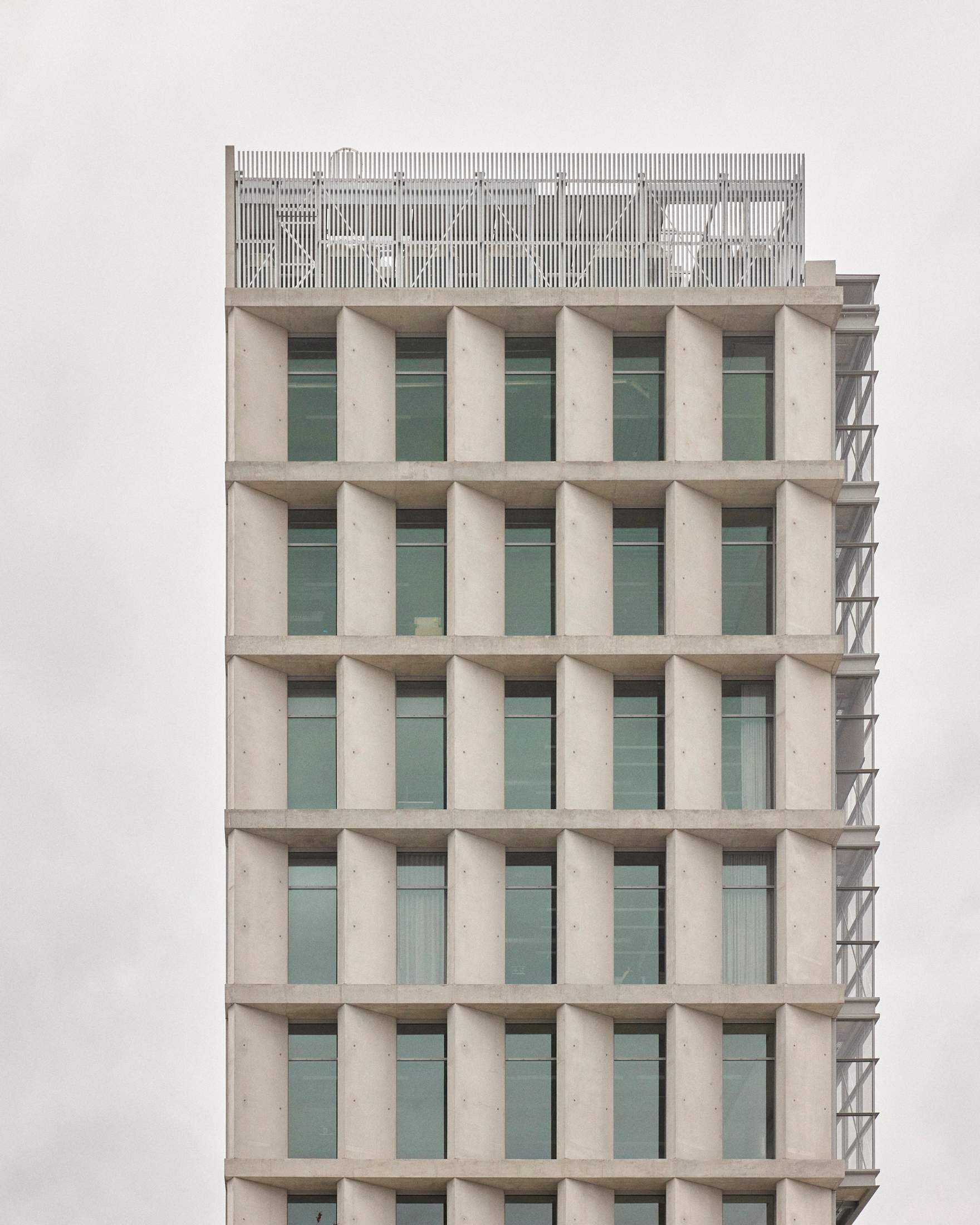
In 2019, Figurehead awarded the project to longtime collaborator Carr, a local architecture and interior design practice, which conceptualised 116 Rokeby as a “breathing space” for occupants. “Our narrative was to create a future office, where all the spaces harness the fundamental characteristics of abundant natural light and fresh air,” says Carr’s director, Stephen McGarry. “It’s all about the end user and putting tenants first.” Carr achieved this by focusing on passive, fixed architectural elements, such as the diaphanous skin that envelops the building’s northern façade. On cool days, this translucent double-exterior uses trapped warm air for heat, while on one of Melbourne’s blistering summer afternoons, it can accomplish the opposite. The hope is that for 60 per cent of the year, 116 Rokeby won’t need to use its mechanical heating and cooling systems.
Focusing on workers’ comfort and wellbeing rather than surface-level bells and whistles was a priority for Figurehead and Carr. Design elements include air circulation and rainwater storage, as well as abundant third spaces and ample access to drinking water. Courtesy of its mechanical hvac systems and rooftop solar panelling, 116 Rokeby is an all-electric building. Its base build design also makes it the only structure in the area to comply with carbon neutrality. Thanks to its eco-friendly credentials, 116 Rokeby was permitted to exceed Collingwood’s 68-metre height limit and granted an extra storey.
Inside, the building is brimming with thoughtful design touchpoints such as electric vehicle charging stations, spacious shower and changing facilities and communal meeting areas.
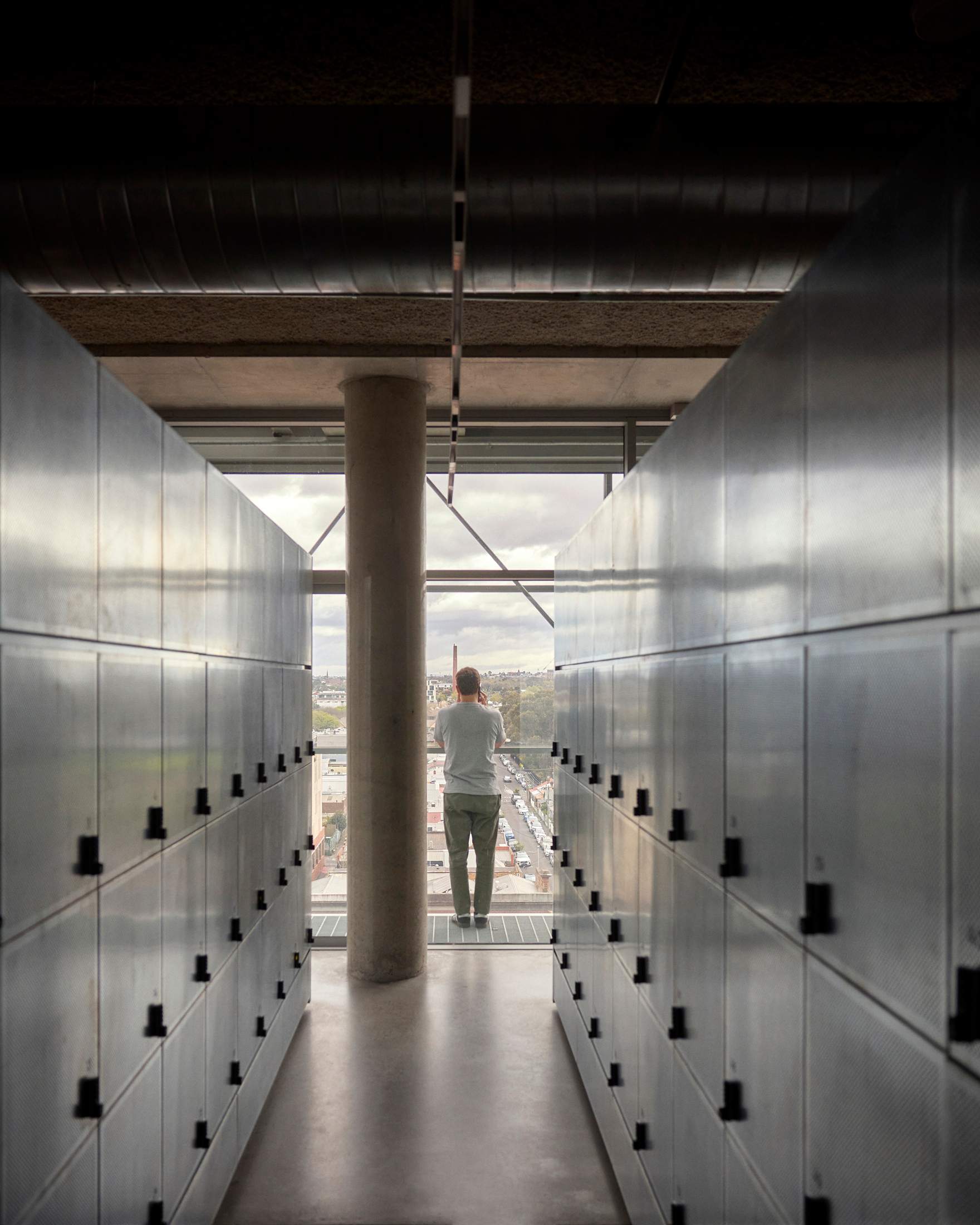
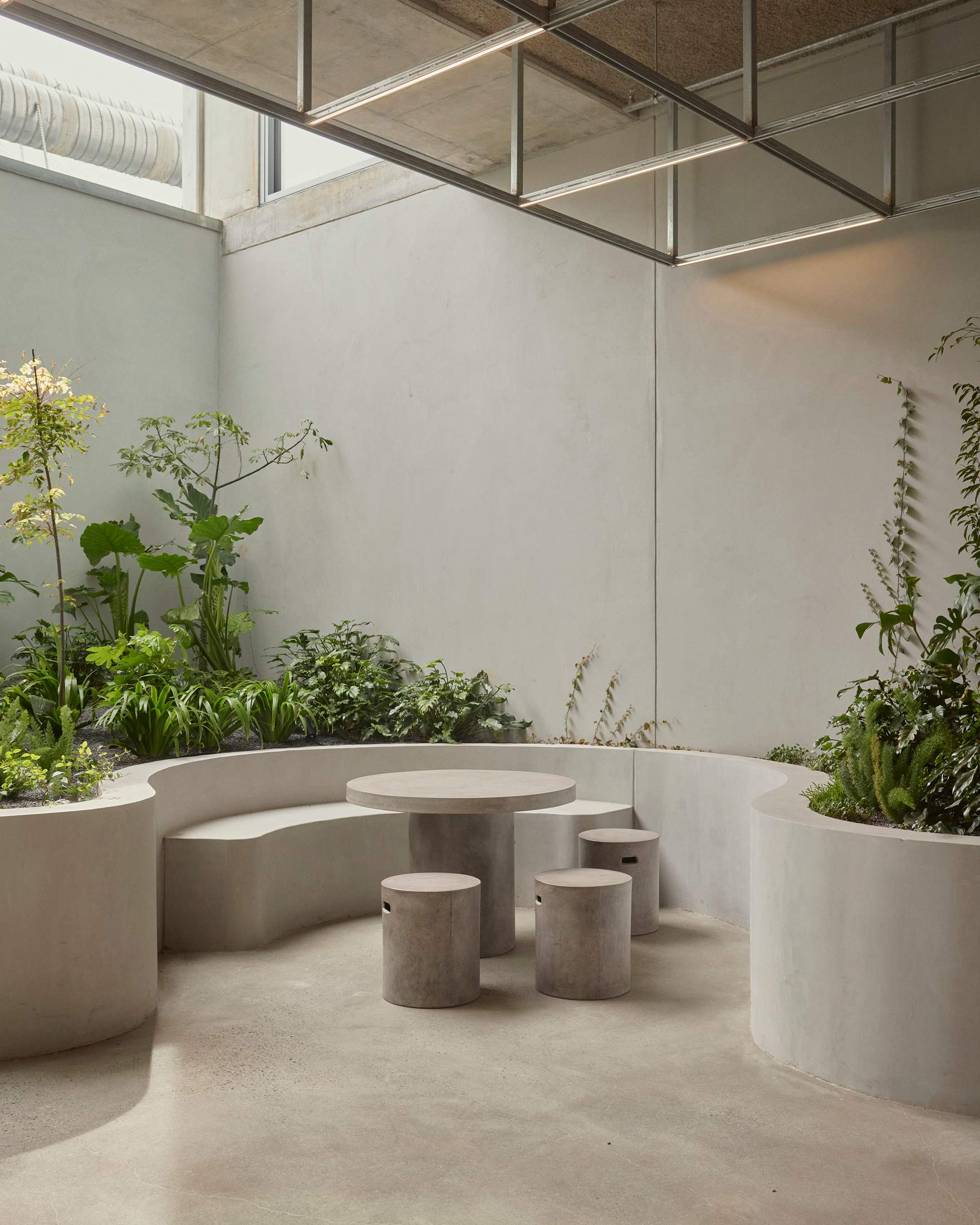
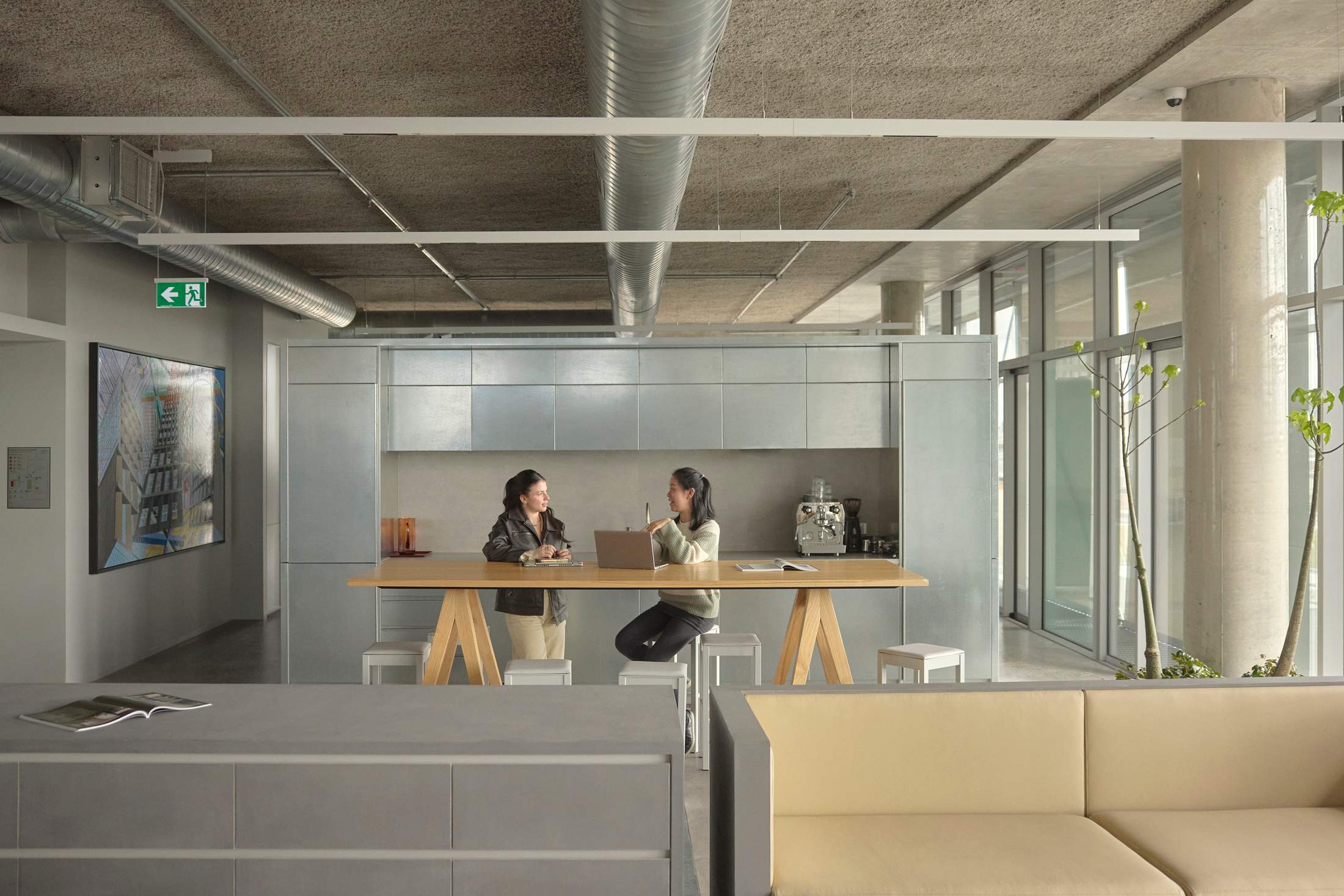
“It’s the hub that I’ve always wanted,” says Grasso. “People are happier and there’s lots of smiling.” Carr seems to think so too. The firm is so pleased with its design that it’s moving into 116 Rokeby too. Now that’s a vote of confidence.
figurehead.com.au; carr.net.au
Business benefits:
With 116 Rokeby, architecture practice Carr has demonstrated how a green building can not only boost team morale but also benefit a business’s bottom line, thanks to increased energy efficiency.


