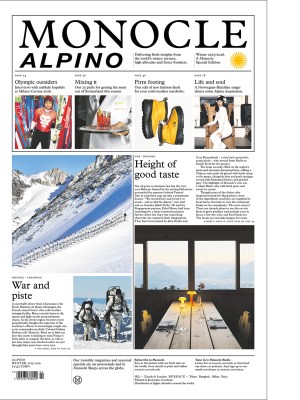Travel Guides
Monocle City Guides
Athens

Monocle City Guides
Bangkok

Monocle City Guides
Barcelona
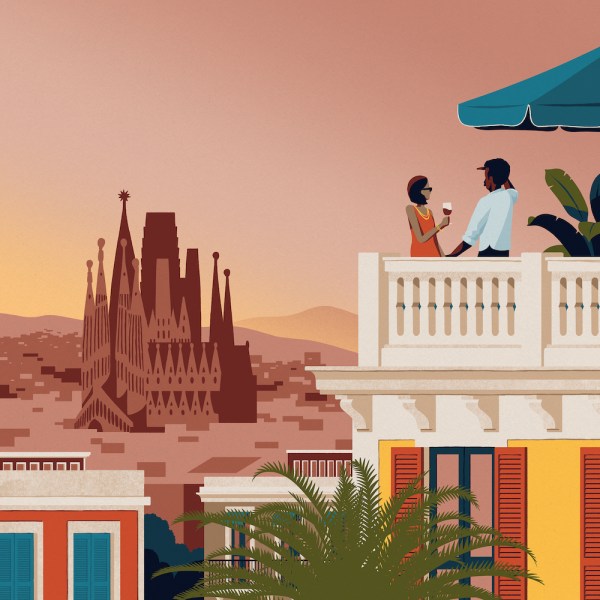
Monocle City Guides
Berlin

Monocle City Guides
Copenhagen
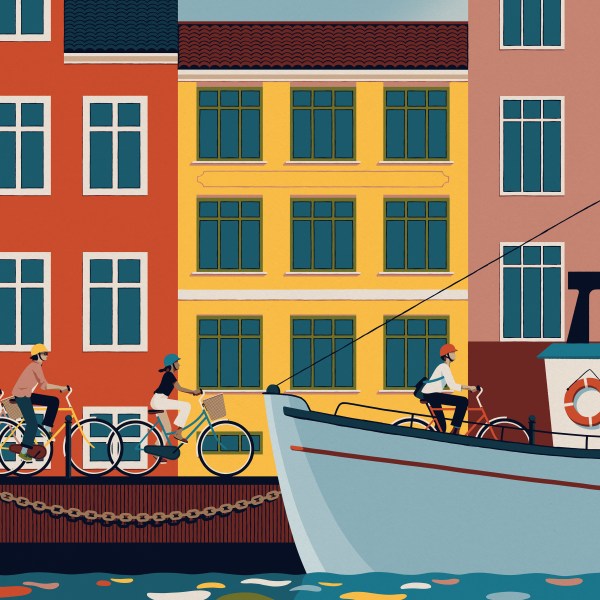
Monocle City Guides
Hong Kong

Monocle City Guides
Istanbul
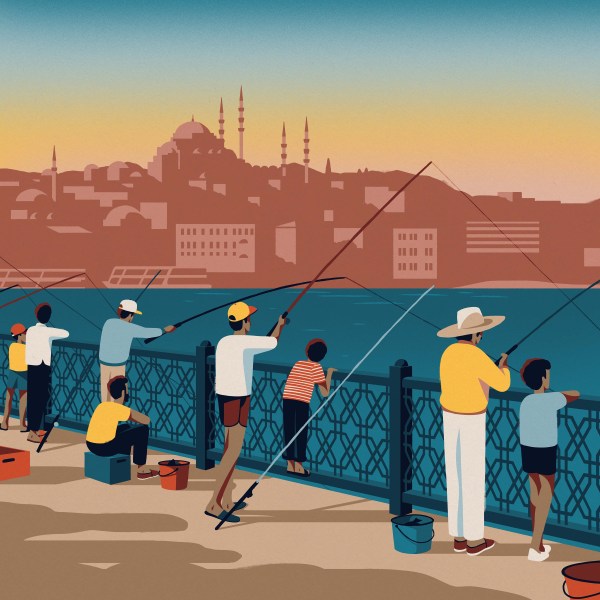
Monocle City Guides
Jakarta

Monocle City Guides
Kyoto

Monocle City Guides
Lisbon

Monocle City Guides
London
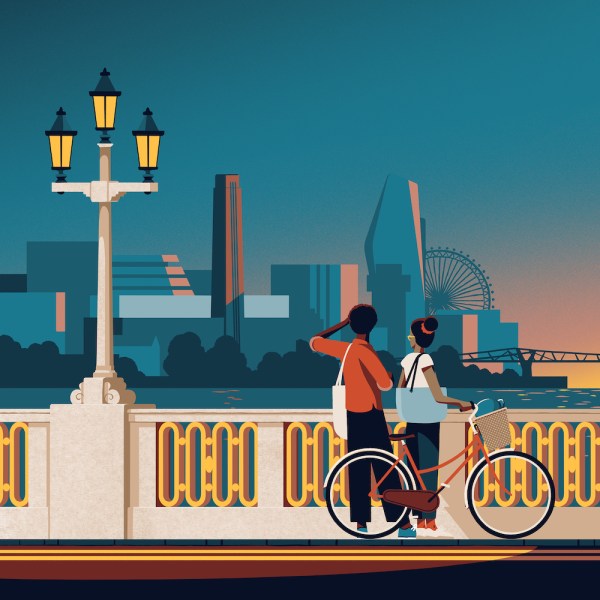
Monocle City Guides
Madrid
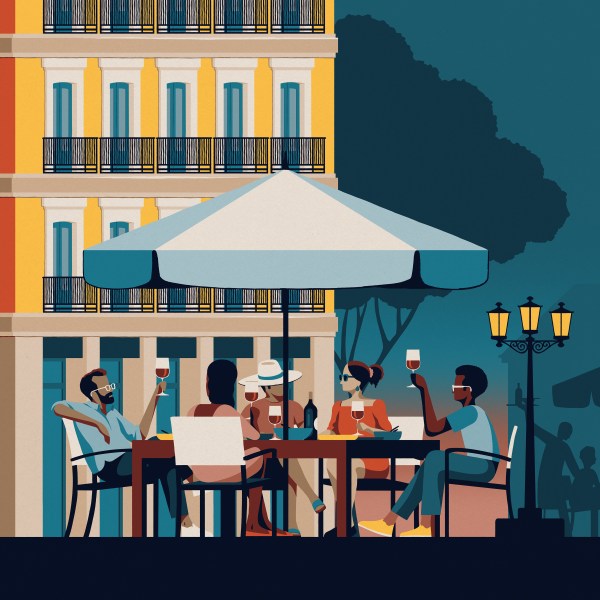
Monocle City Guides
Mexico City
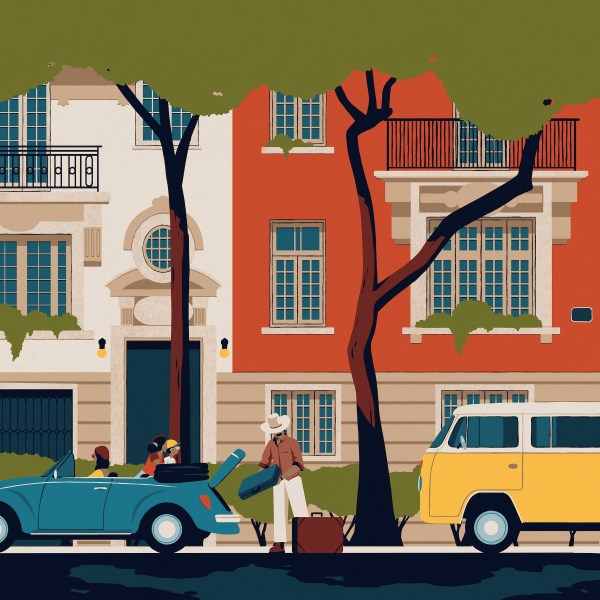
Monocle City Guides
Milan
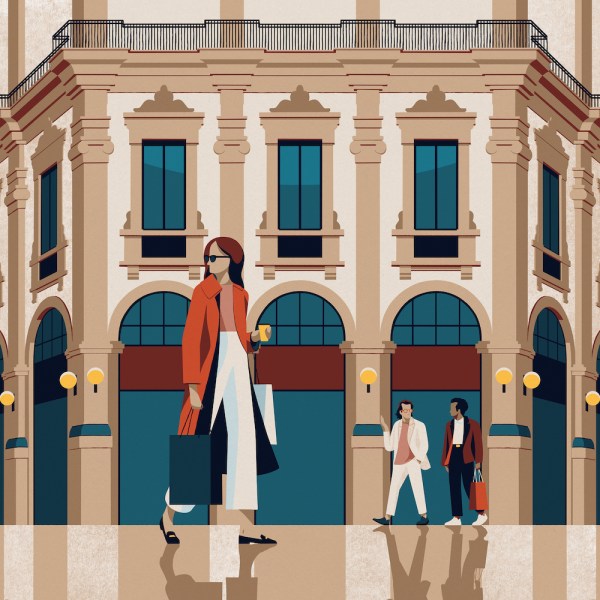
Monocle City Guides
New York

Monocle City Guides
Paris
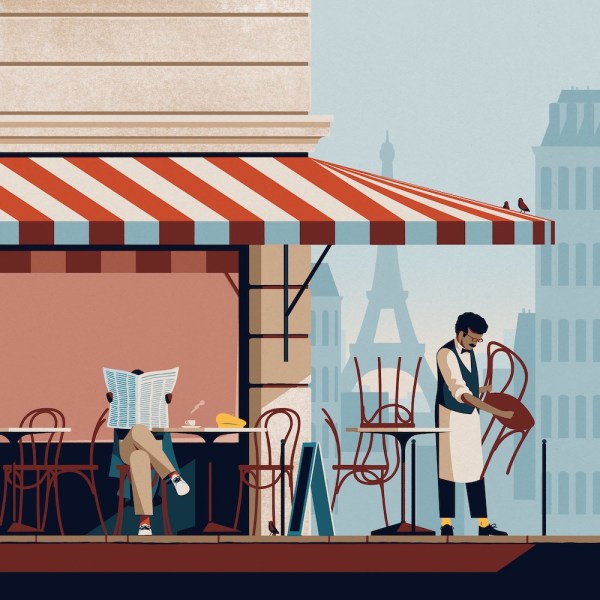
Monocle City Guides
Rome
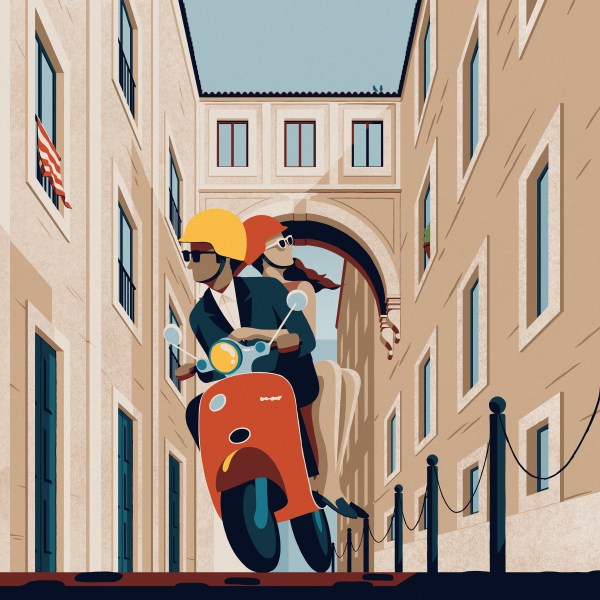
Monocle City Guides
Singapore
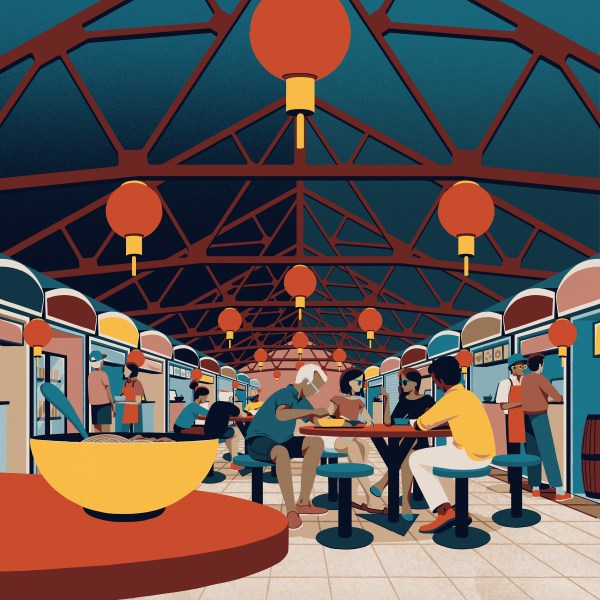
Monocle City Guides
Tokyo

Monocle City Guides
Toronto
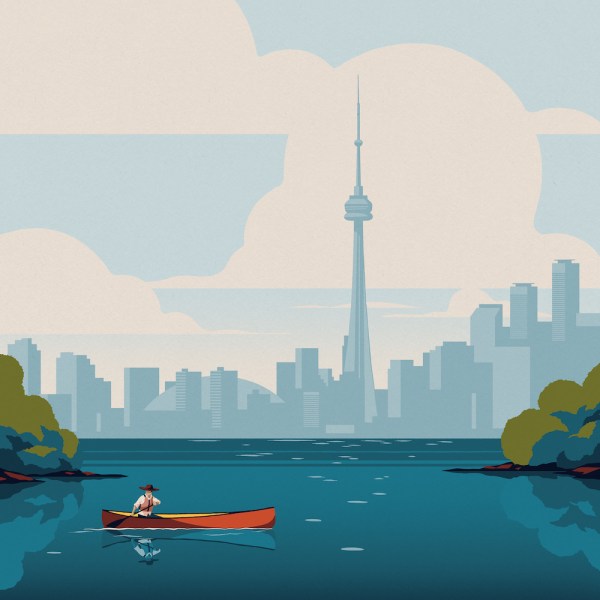
Monocle City Guides
Vienna
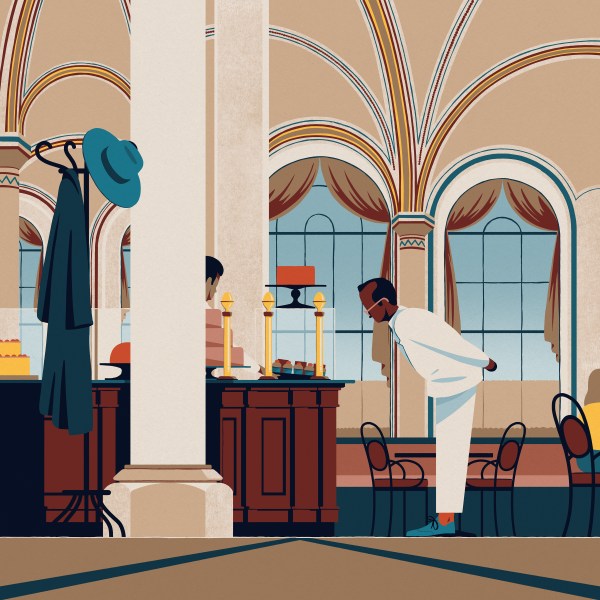
Monocle City Guides
Zürich



