Design: Residence / Zurich
New dawn
Yuichi Kodai brought glimmers of Japan to this Swiss lakeside home. What will your architect do?
Like many thrilling relationships, it started with an encounter in a bathroom. Architect Yuichi Kodai’s recently completed residential project for a couple in Stäfa, on the “Gold Coast” of Lake Zürich, began with a toilet and washroom that he designed at their former home in Zürich. “They sold the apartment shortly after,” says the Japan-born, Switzerland-based designer. “But before they bought the new house, they asked for my opinion. I told them that the architecture was strong; if they had the courage to confront it, it would be a great home.”
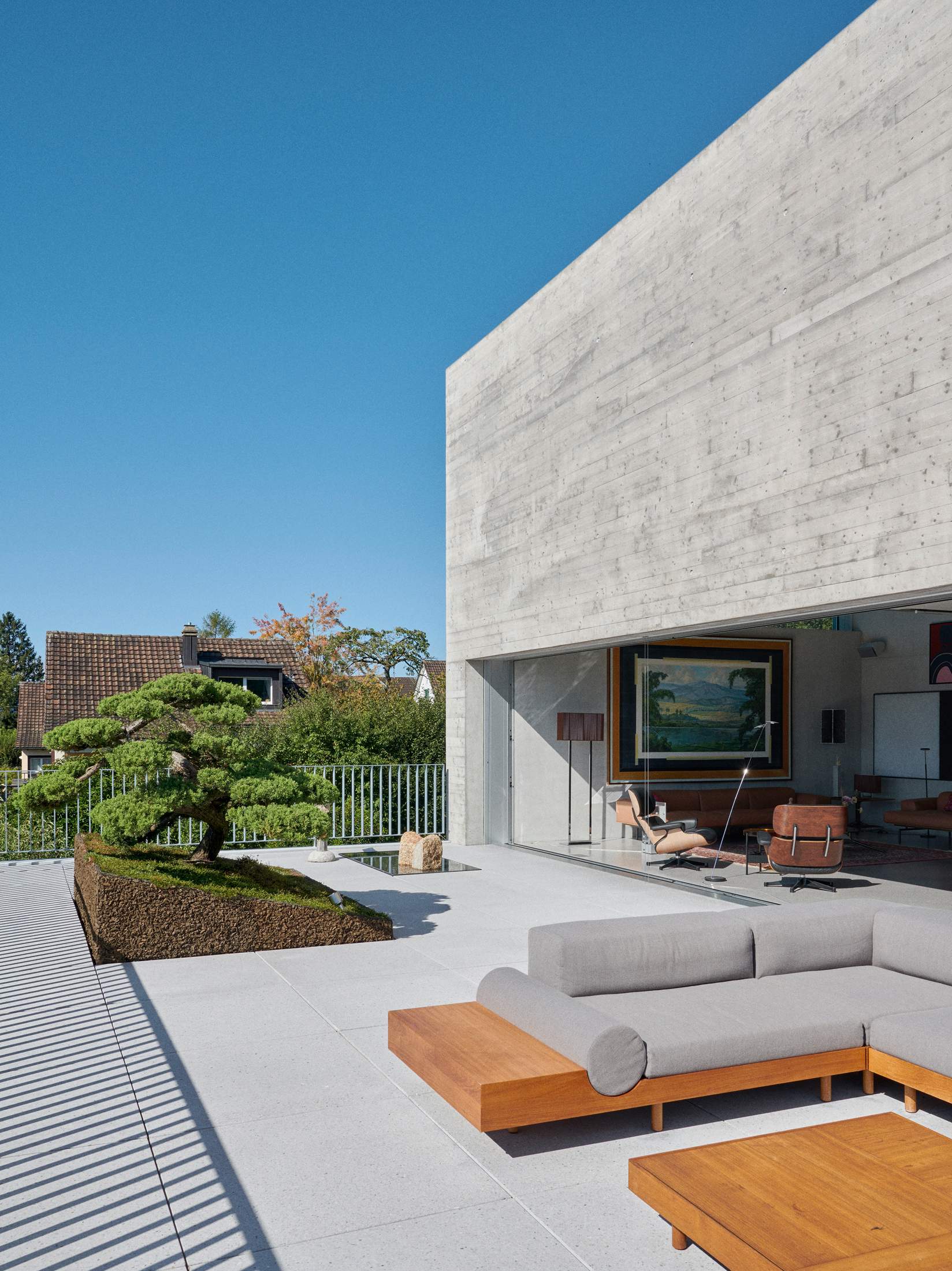
Designed by acclaimed Zürich practice e2a, the home’s appearance from the outside is boxy with hard, straight concrete walls and only the hint of a window. However, once inside, guests are greeted with an abundance of natural light. The ground floor has full-height windows overlooking an enclosed garden and the first-floor living, kitchen and dining spaces flow seamlessly onto a terrace thanks to sliding doors that run the length of the building. A top-floor bedroom, with an en-suite bathroom, enjoys views over the lake. “e2a did a great job with the architecture and I didn’t want to change that,” says Kodai, explaining that the initial plan was to renovate only the bathroom, in a similar style to his previous work in Zürich. “But the people who live in a building like this need to either live like the architect suggests or personalise the space. The residents quickly realised that they had to go with the second option and adapt the interior to their way of living.”
To do so, Kodai, who runs his namesake studio with his co-founder, architect Claudia Maggi, says that trust was essential – something he was afforded by a long working relationship with his clients. “We had come to know each other really well,” he says. “It meant that we had an understanding of their style and my style, and their values and my values.” Those shared values include a strong link with Japan: the residents had lived in Kodai’s hometown of Kyoto for six years and are collectors of Asian art. “They have a really deep understanding of Japanese culture – more than me sometimes,” says Kodai, laughing, before explaining the cultural similarities between the two nations. “In Japan and Switzerland, we respect the mountains; they are the source of our collective spirit. It’s a basic common language between our people.”
The architect turned to Kyoto’s temples and shrines for inspiration. For his transformation of the terrace, he created a layered landscape with a distinct foreground, middle and background. “From the terrace, you can see the lake beyond in the middle ground but it was partly obscured by a neighbour’s house,” says Kodai. His response was to place a Swiss-grown bonsai near the centre (it sits in a custom forward-tilting planter, made from bark mixed with resin). The move turned the bonsai into a focal point, obscuring the nearby house. “This simulates the scenery in Japanese landscape painting,” says Kodai. “It’s a traditional technique: you focus on the bonsai so you don’t see anything behind.”
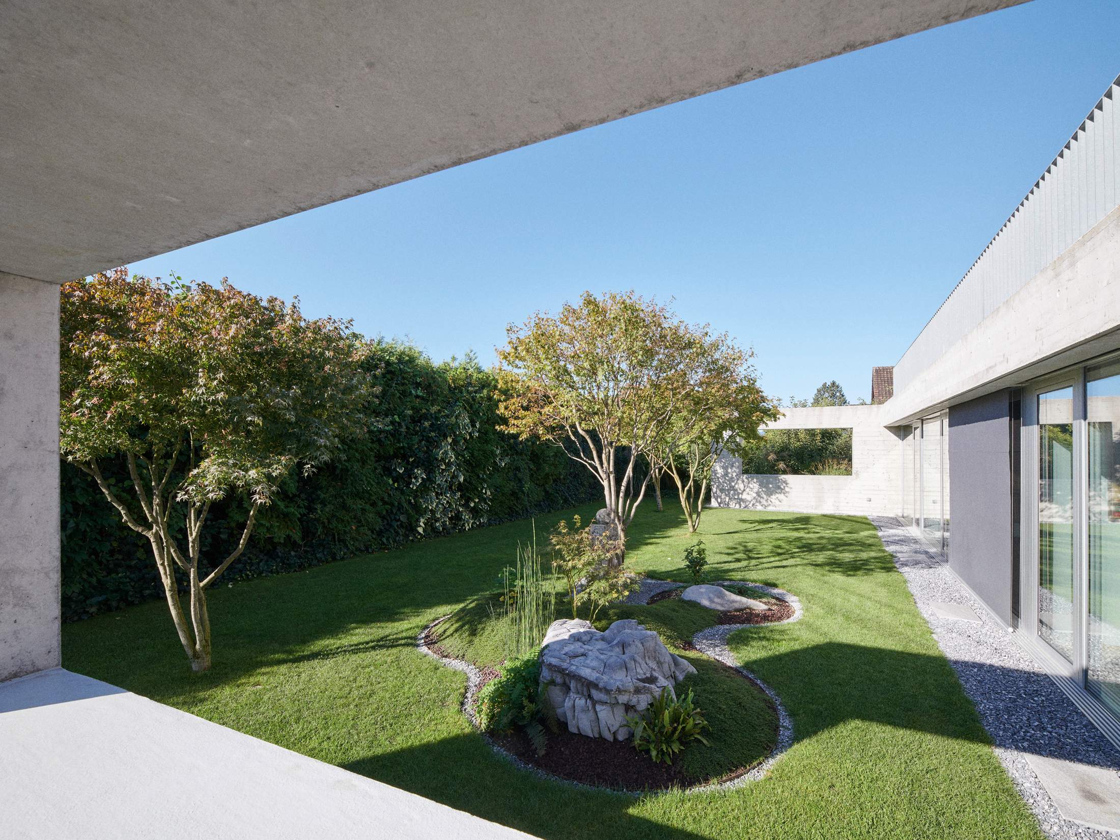
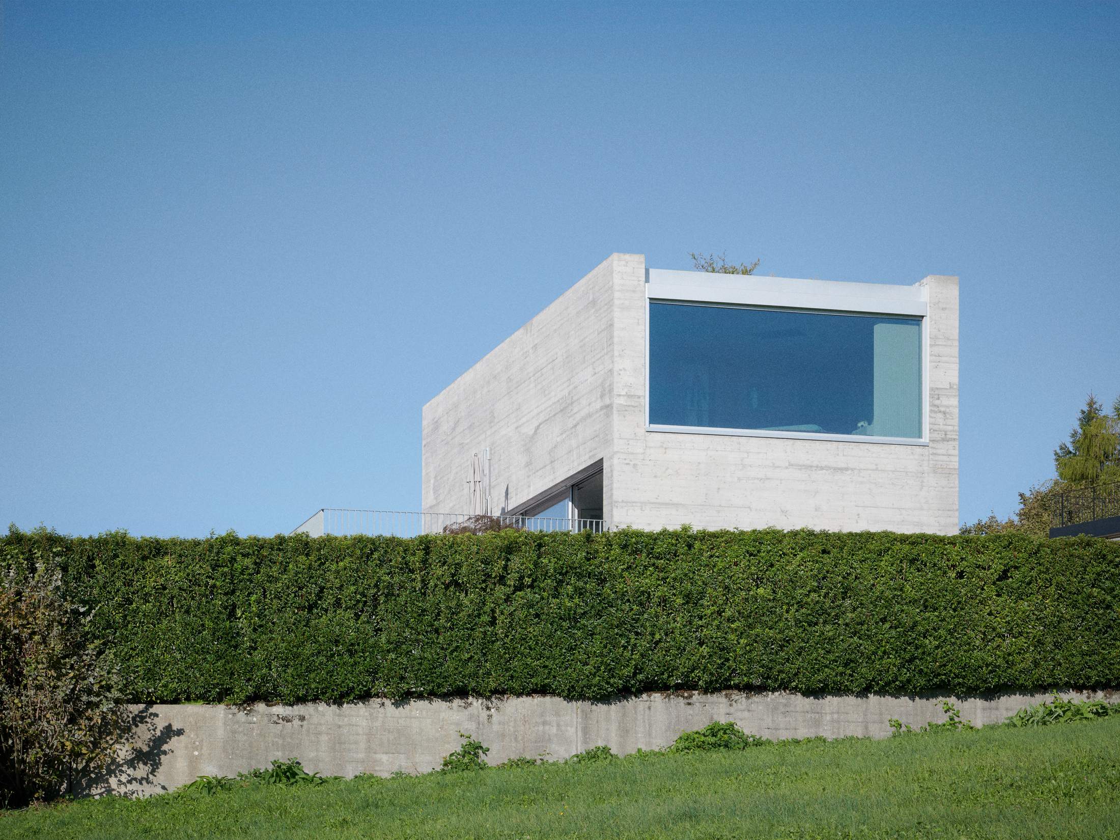

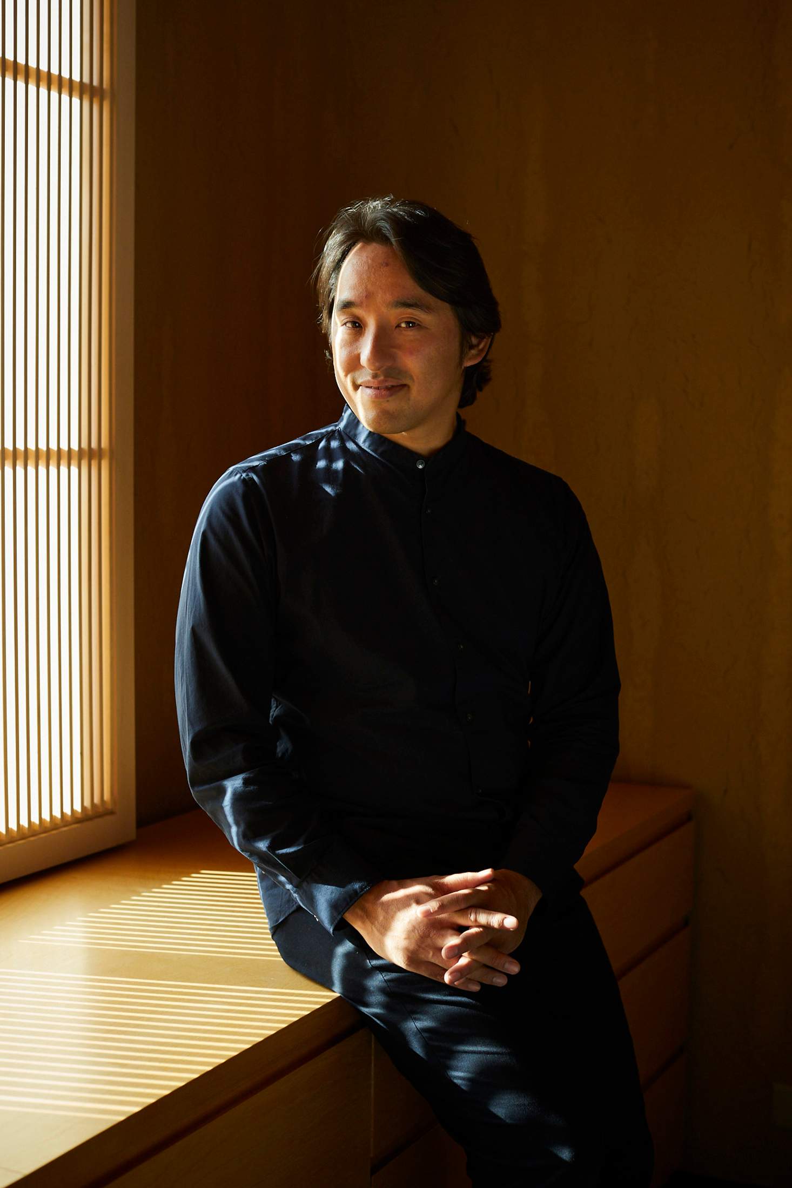
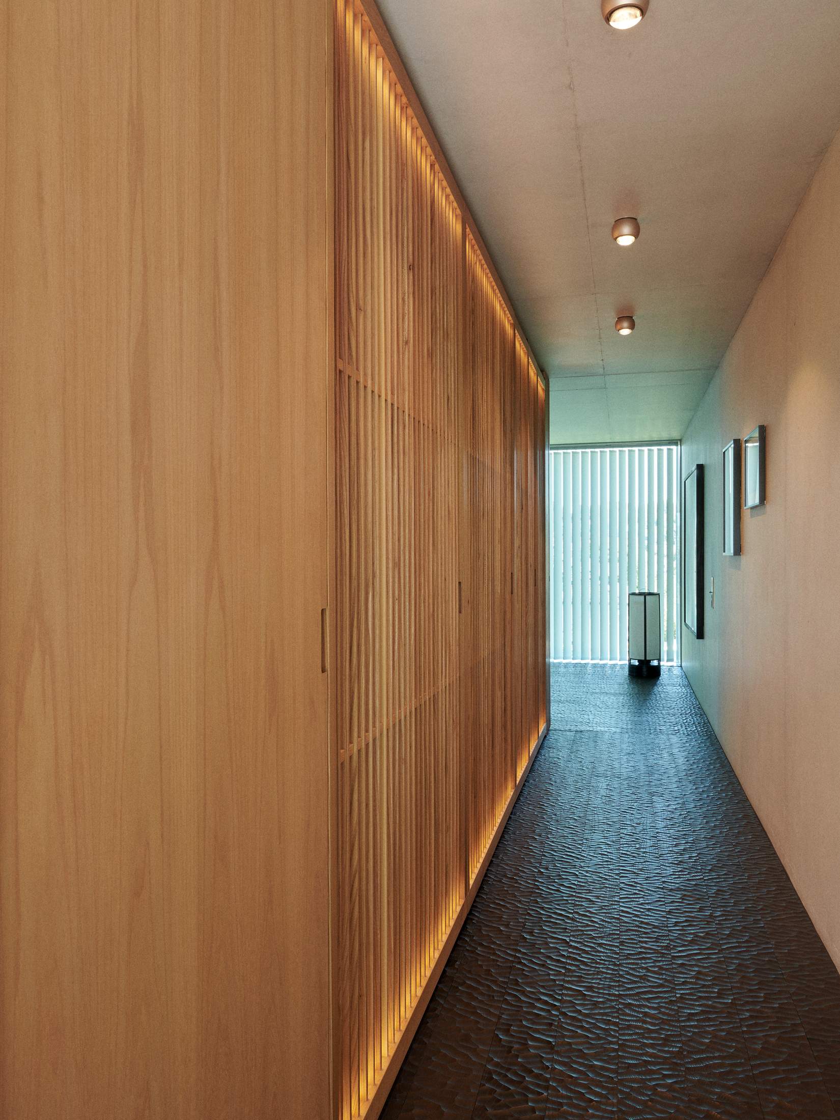
The technique has also been replicated inside, where the architect has linked the landscape of the Alps with landscape paintings hung on the walls. “We hung a painting with mountain scenery near the terrace so that it would visually flow into the Alps outside, merging the two landscapes,” says Kodai. “It was an anchor item of the design.” The interior is now visually connected to the terrace by a small water feature: the ripples on its surface hint at the weather outside.
Similar efforts to visually connect the interior and exterior were made on the ground floor, which overlooks a garden. Here, four maple trees were planted; their leaves mark seasonal and weather changes. “We wanted to have a resemblance to a Japanese garden but not in a traditional sense,” says Kodai.
Kodai worked with Tokyo-based craftsman Tatsuya Tokura on the inside. A material and plaster specialist, Tokura was tasked with softening the home’s concrete walls by plastering its central structural volume, around which the staircase wraps and onto which the dining and living rooms look. Tokura developed a bespoke plaster by combining local chalk, clay, sand, hay and pigments. It was applied to the walls in waves, creating an undulating surface, which provides acoustic relief while also giving the rooms an earthy atmosphere. The undulating finish plays with natural light: bright sun produces crisp, long shadows, while cloudy weather softens light dancing across the walls.
“The idea came from the residents’ previous home, where they had a bedroom with an ugly view so they always had their opaque screens closed,” says Kodai. “Natural light was the only connection to the outside world. So I started to experiment with Tokura, creating a wavy-clay wall that would play with shadows. Artists experiment and I thought, ‘Why can’t architects do that too?’”
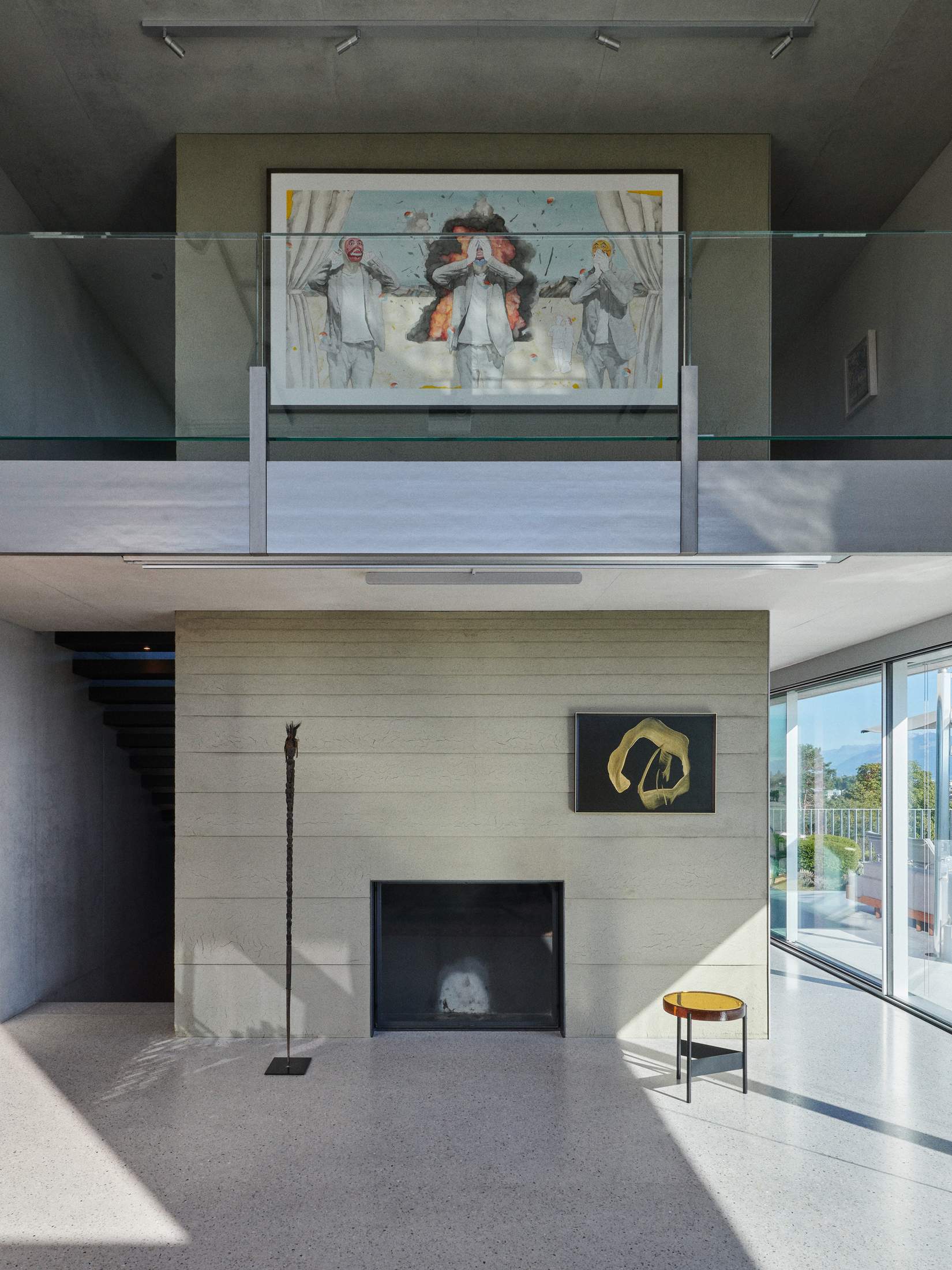

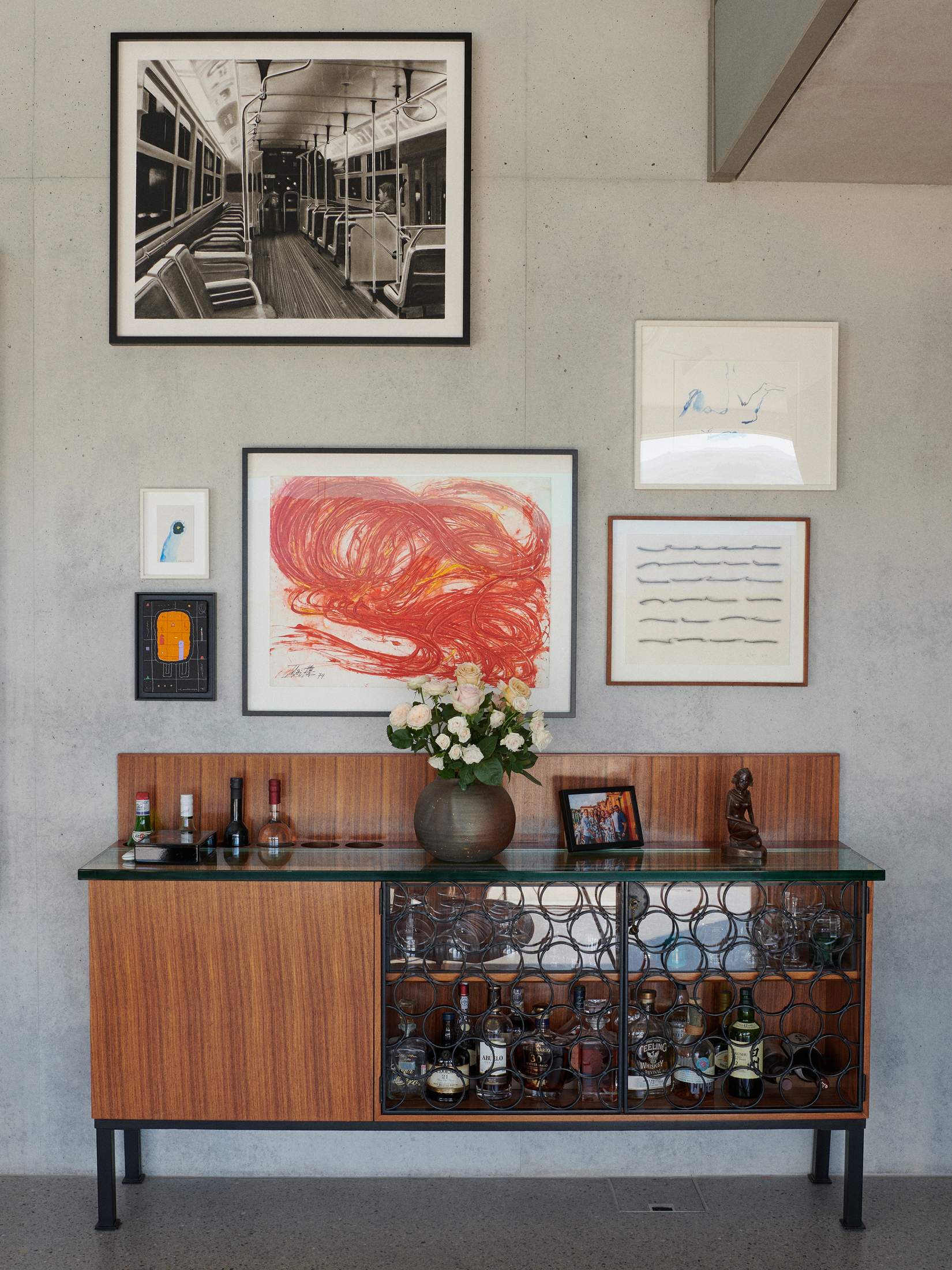
An emphasis on materiality continues in the bedroom, which is reached via a final flight of stairs. The home’s top level is finished with naguri floors, a type of scalloped timber board. “When you’re in the bedroom you’re always barefoot so it’s about giving the space a calmness,” says Kodai. “Downstairs, where the everyday activity takes place, there is a concrete floor so this wooden finish signals that you’ve moved into the home’s private space.”
The timber theme is also evident with the bed itself, where the couple wanted to sleep close to the floor with the structure of a bed. His response? “Raise the floor.” Partnering with carpenter Andi Schrämli of Schlieren- based Stahl & Traumfabrik, he developed an elevated, gridded timber structure. The resulting “bed frame” hovers just above the floor and is positioned to make the most of views towards the lake.
From the bedroom, the residents enter their ensuite. A timber screen separates a wooden basin and cabinet from the bathing area where a hinoki tub, made in Japan and smelling of pine needles, sits beneath a skylight. “It’s the jewel of the space,” says Kodai. “The latticed timber walls are reflected in the glass ceiling. When you’re bathing at night, it creates the illusion that the room extends into the sky.”
Kodai’s aim with the bathroom was to create a “mini cocoon”. “It’s a destination within a destination so it’s very different to the living spaces,” says Kodai. It’s an appropriate final stop for both the residents at the end of every day – and for Kodai’s work on their home, given it’s the bathroom where their working relationship first started.
kodaiandassociates.com
Monocle comment: Collaborate with a skilled professional. Designing your own home can be less expensive than buying one. If you have a clear vision for what you want, work with a talented architect to help you realise it.


