Design: Embassies / Global
Nation building
Embassies are not just places of work; they are also living representations of a country’s worldview. We visit three Swiss outposts of diplomatic design.
Embassies are more than just outposts in foreign lands. They serve as diplomatic hubs and cultural centres, playing a role that extends beyond waving flags and displaying national emblems. We visit three Swiss embassies – in Singapore, Cuba and the UK – to see how the confederation’s ambassadorial outposts are not only functional buildings but architectural ambassadors, projecting values and fostering understanding between nations. —
Raising the standard
Singapore
The newly renovated Swiss Embassy in Singapore is striking yet unassuming. Its entrance is a low-slung white gate flanked by pale concrete walls separating it from a quiet, tree-fringed road. An unobservant passer-by could mistake the structure for an art gallery or the home of a contemporary architect.
From the street, a gently sloping path leads to a bright white, single-storey building wrapped in floor-to-ceiling windows with one side of its roof jutting tent-like over the front doors, a corner stretching towards the sky. The impact is simple but dramatic. From outside, the effect is akin to that of a welcome mat. Heading up the drive, the visitor feels that they are being invited in. Inside, the result is abundant natural light – a perk for the embassy’s staff.

“The idea was to have a bungalow in nature and that means we needed to open the building up as much as possible,” says Jaime Rodriguez, who oversaw the construction as part of the team from Berrel Kräutler Architekten, the Swiss firm that carried out the project. As is standard practice for all public building projects in Switzerland, the job went to the winner of an open competition, which was held in 2019. Berrel Kräutler Architekten’s vision for the embassy beat 53 others and the architects got to work.
The Swiss Embassy had occupied the same building in Singapore’s Bukit Timah district for 35 years when the time came for an update. Decades of fierce equatorial sun and storms had weathered the building but its foundations were sound. Rather than tear it down and start again, the embassy opted for an environmentally friendly renovation. “We kept 90 per cent of the old concrete structure,” says Rodriguez. “It’s important not only to be sustainable with materials, but to keep as much as possible. That’s what we did for this embassy.”
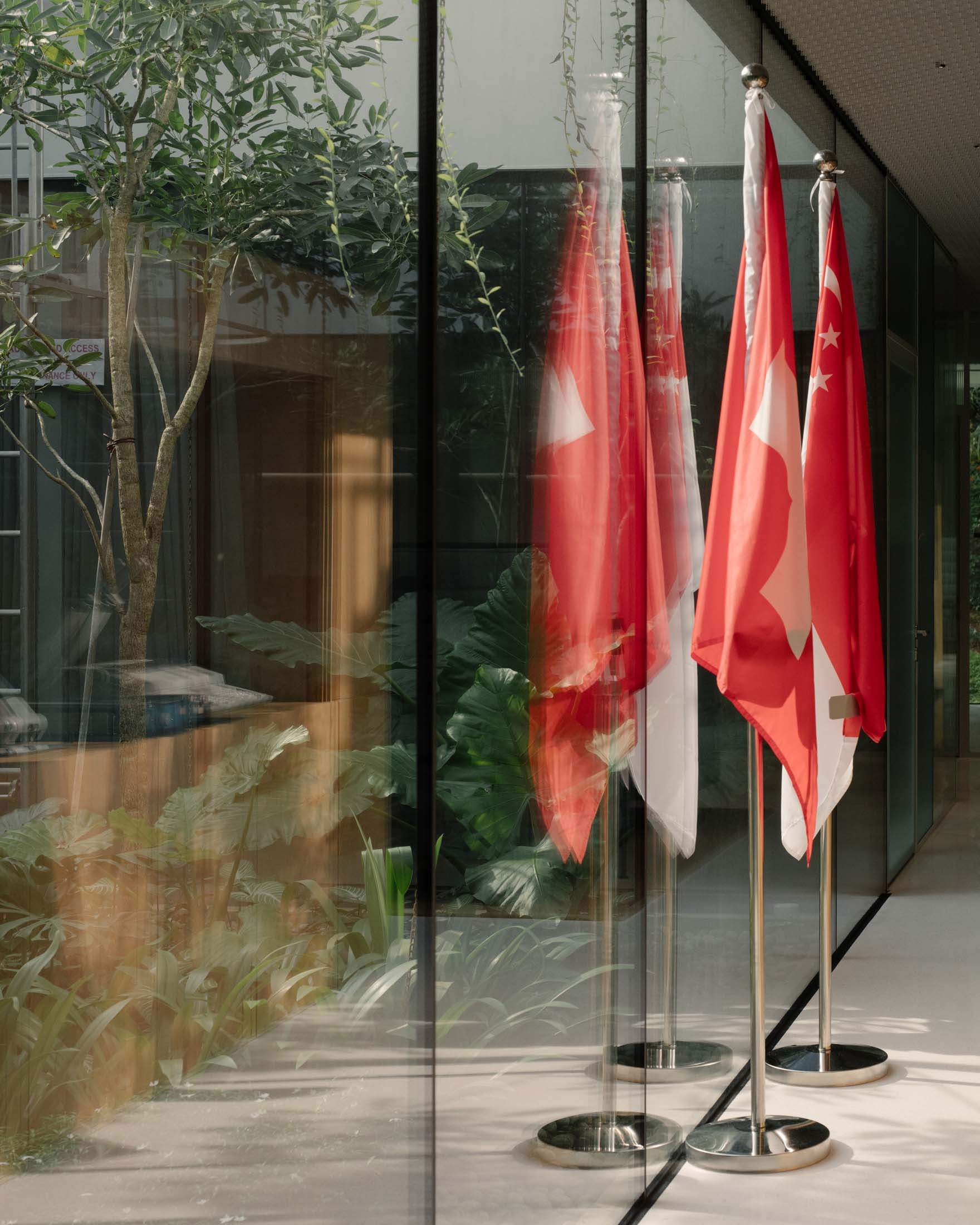
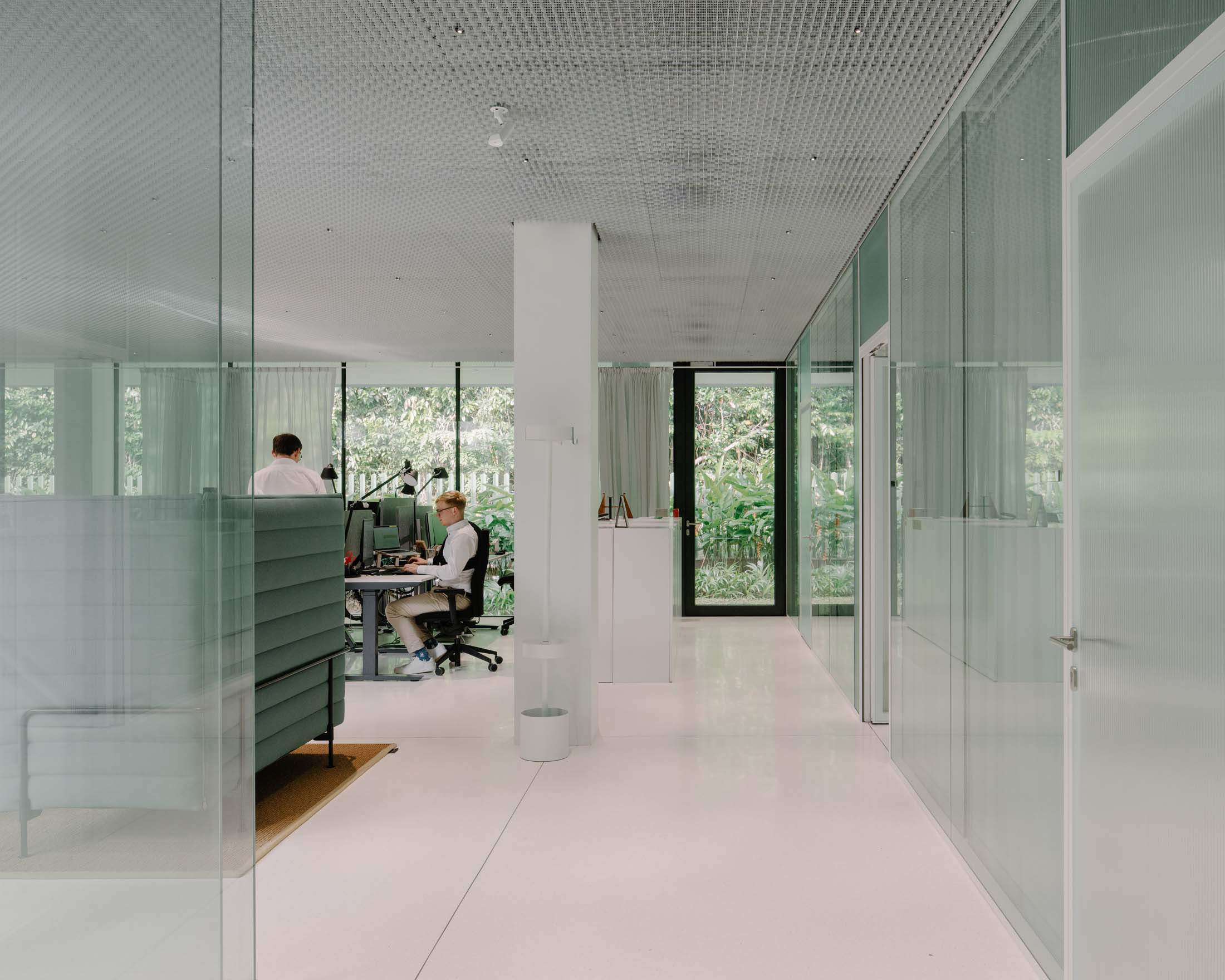
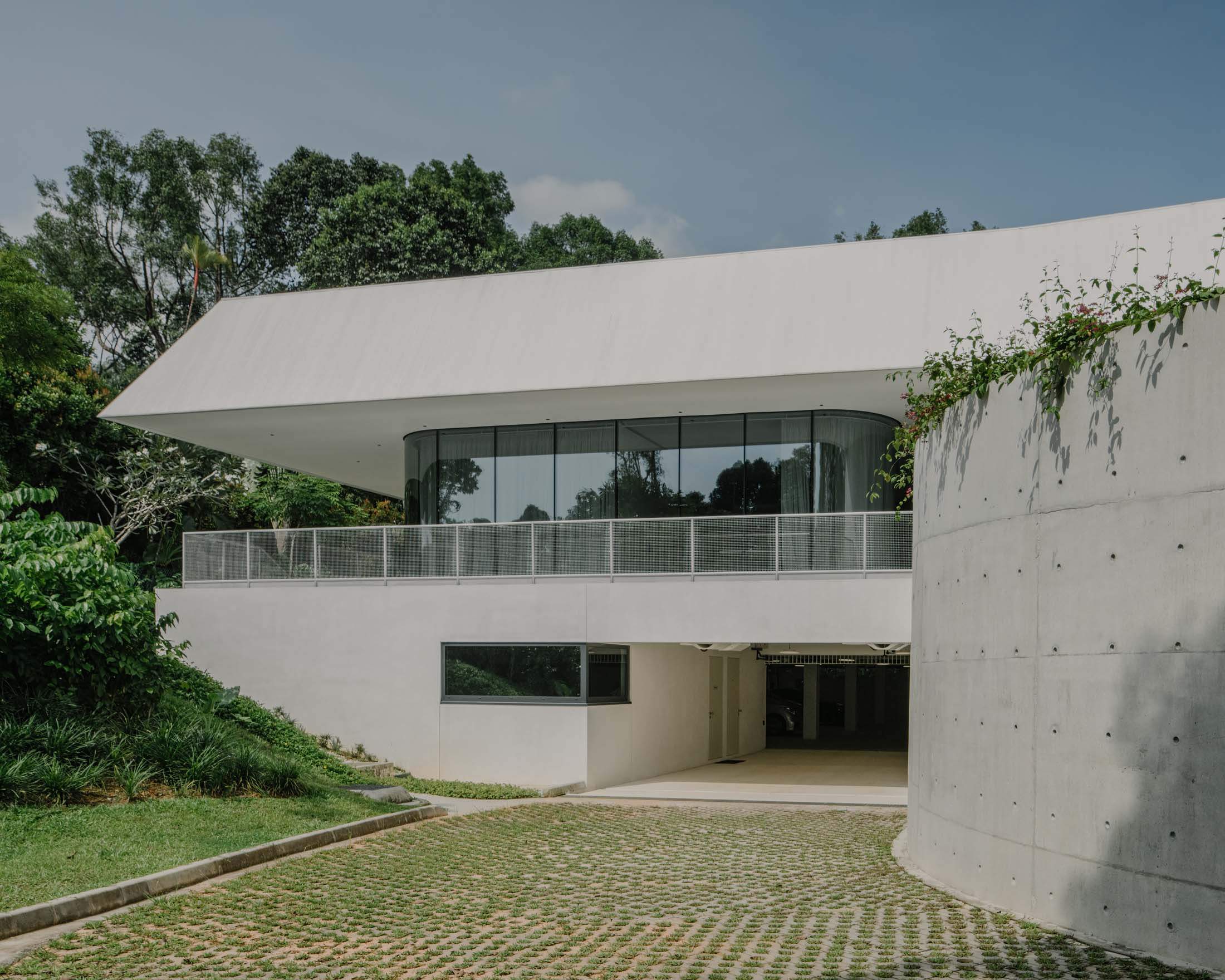
The total office space was expanded to accommodate 35 people, from a previous maximum of about 10. Solar panels were added to the new roof, helping the embassy to generate a substantial part of its energy in-house and powering the new EV charging stations in the garage. The renovation was completed at the end of 2023.
“I am proud that we did a lot to reduce our energy consumption,” says ambassador Frank Grütter. Stepping into the building, visitors find themselves in the light-filled public area for consular services; staff sit behind glass-fronted booths, and a secure door leads to the main office, which is laid out in an open-plan format and ringed around a courtyard where plants sprout abundantly.
The ambassador occupies a corner office with glass walls; he says his favourite part of the renovation is its transparent design. “The open glass walls are a sign of the Swiss government’s willingness to be transparent and close to its citizens,” says Grütter. This is echoed by Sarah Theus-Clausen, a consular officer and interior designer. “We’re approachable as an embassy and that’s something that people enjoy,” she says.
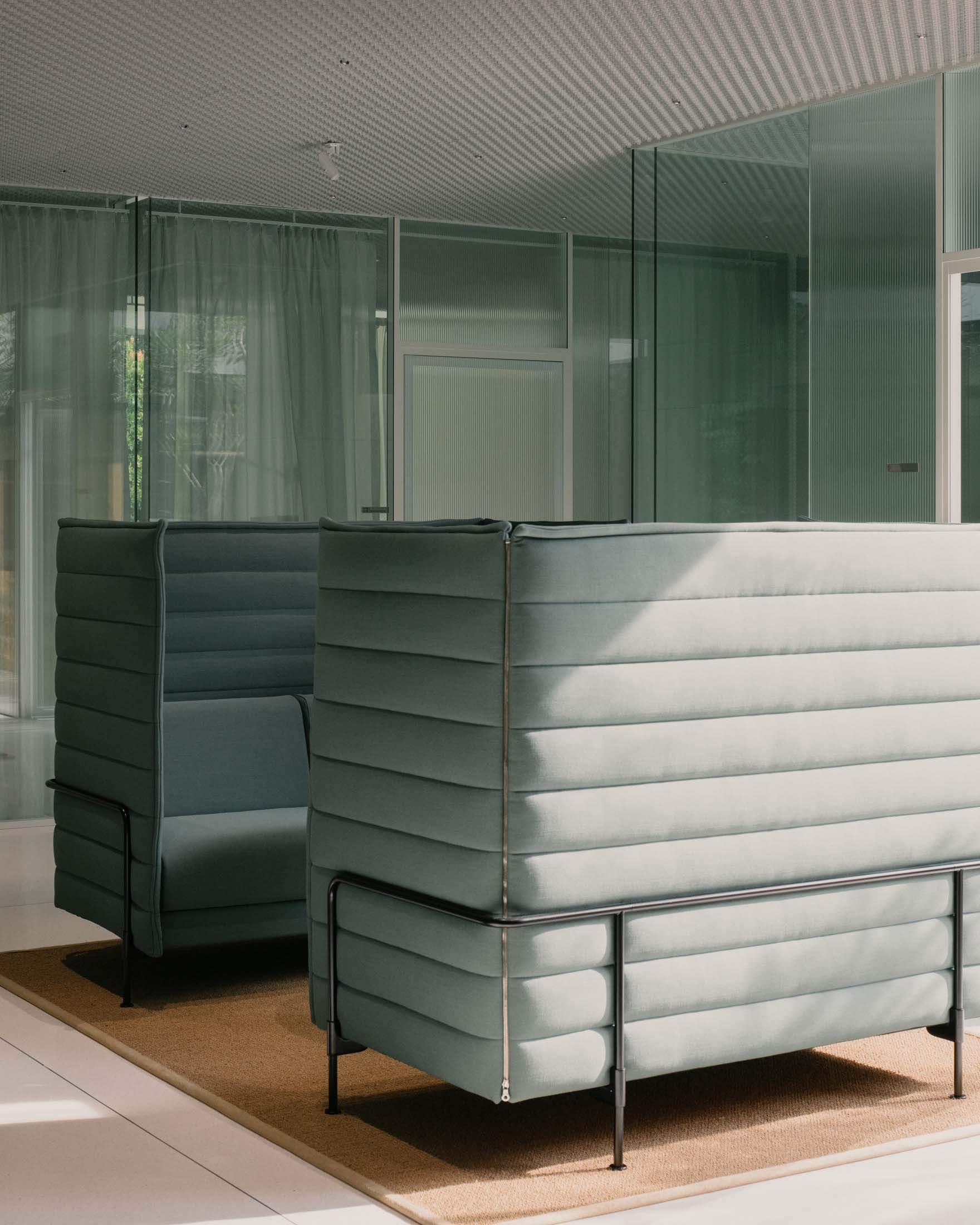
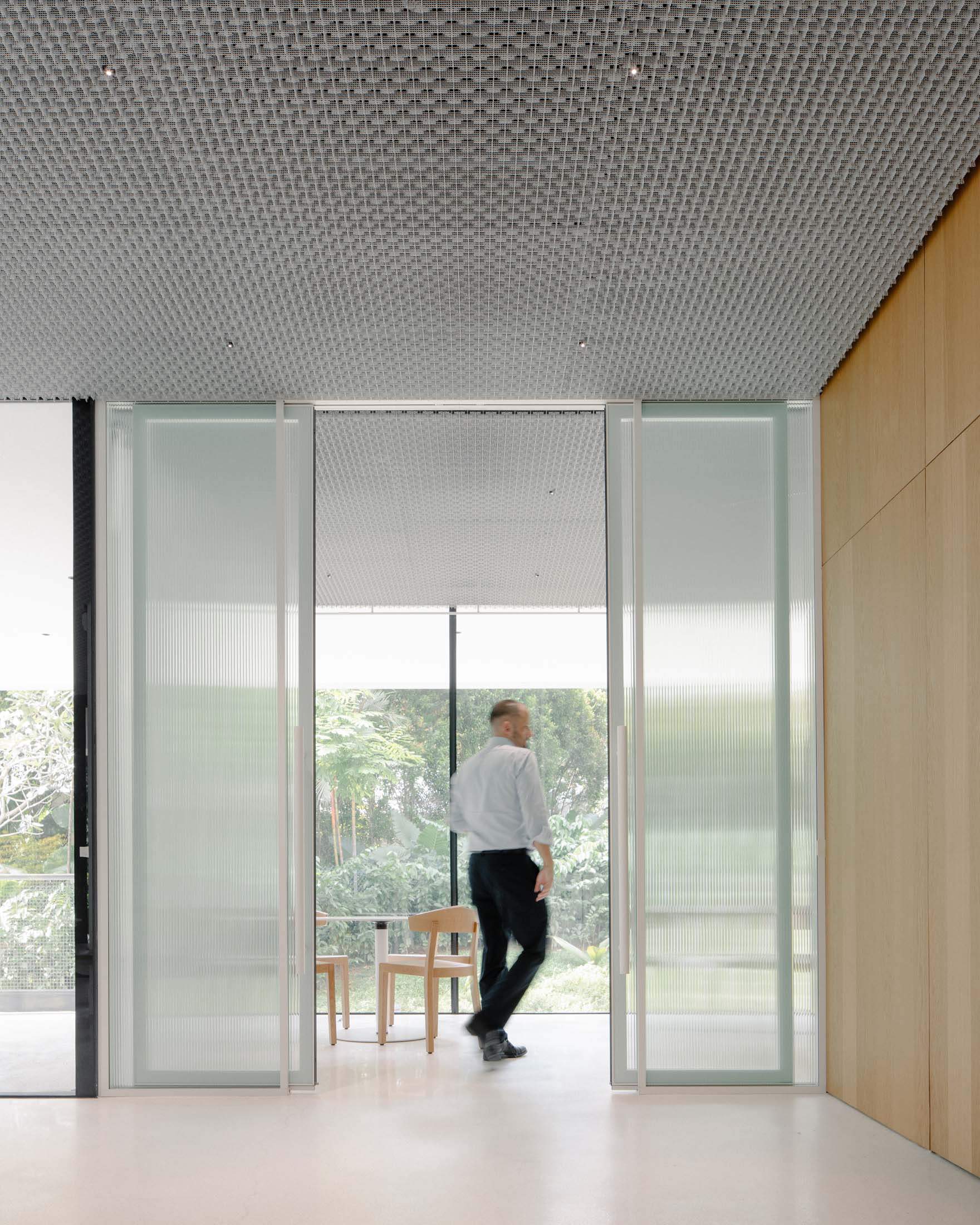
The building embodies a blend of values from Switzerland and Singapore. One challenge for the architects was how to fuse an authentically Swiss aesthetic with Singaporean architectural traditions and the local environment. They achieved it with a minimalist spin on the colonial black-and-white houses of Singapore and a careful integration of the surrounding tropical flora. Swissness is evoked in the clean lines and modernist furniture – and subtle nods to patriotism, such as the coat of arms in light relief on the walls outside.
The white walls do well in the year-round sunshine and the architects constructed the windows with three layers of insulated glass and UV filters to ensure that the ambassador and his colleagues can enjoy the rays without suffering from their heat. “Being able to work in this environment every day really gives me pleasure,” says Theus-Clausen.
Home from home
Havana, Cuba
Switzerland’s ambassadors to Cuba have occupied a revered piece of modernist architecture – by late Austrian-American designer Richard Neutra – for almost 70 years. Built in 1956 in Havana’s leafy Cubanacan neighbourhood, the house was commissioned as a family home by Swiss banker Alfred de Schulthess. Ater the onset of Cuba’s socialist revolution three years later, it was sold to the Swiss government, which has accommodated its representatives there since 1961. “People love this house,” Switzerland’s current ambassador to Cuba, Stefano Vescovi, tells monocle. Here, he explains the value of high design in a diplomatic setting and tells us about the restoration of the embassy’s gardens by Brazilian landscape architect Roberto Burle Marx.
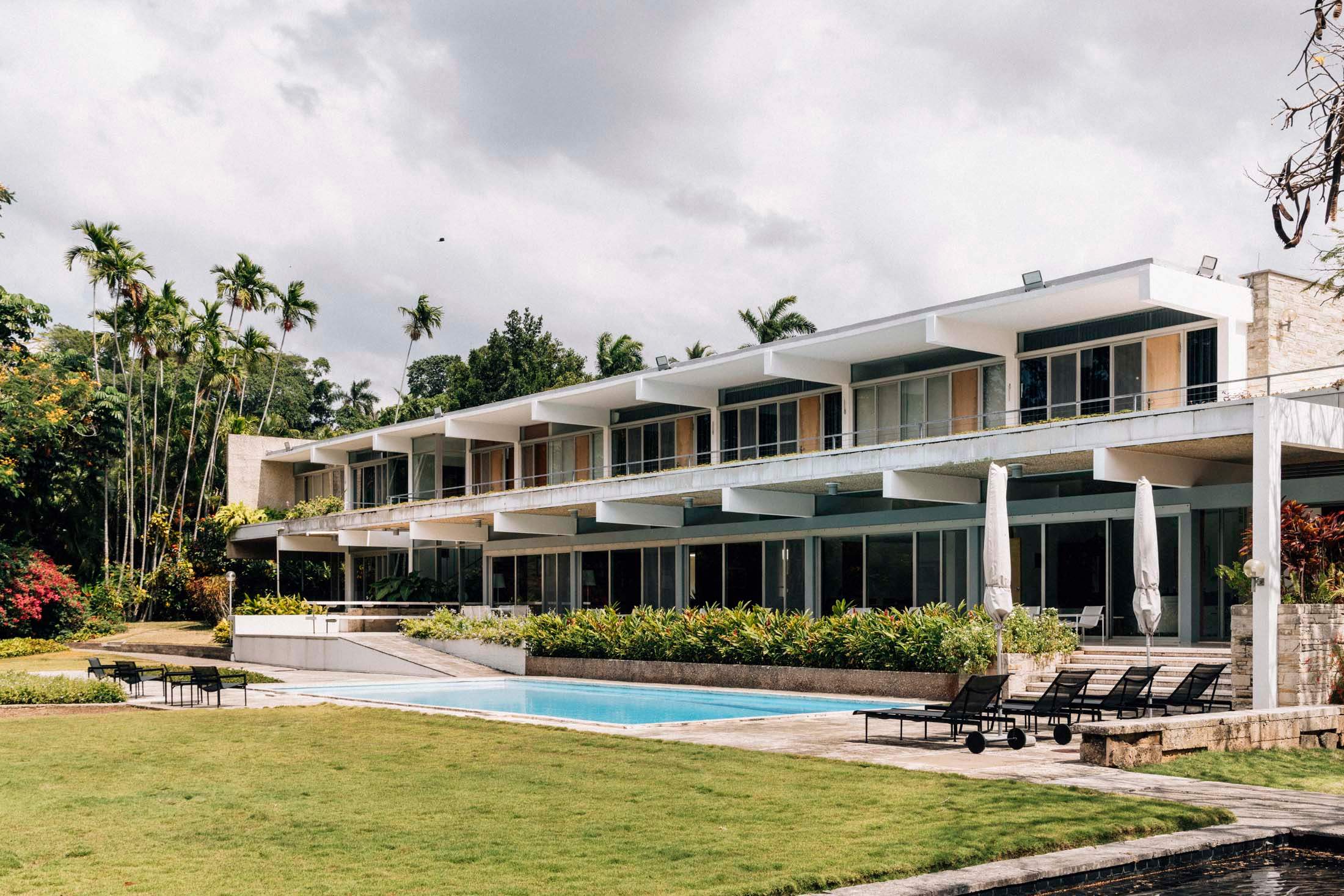
What role does your official residence play in Switzerland’s diplomatic presence in Cuba?
There is a convening power to this house; everybody is welcome. It’s helpful to be able to meet colleagues and people from different countries, who might have different perspectives on the world, in a setting like this. While we do it in different ways, both Switzerland and Cuba have a power to convene diplomatically. There are about 120 foreign bilateral embassies here – more than almost any North American city, second only to Washington (and Brasília in the Americas). Additionally, very important people have met in this house. As ambassadors and diplomats, it is critical to have conversations that are quieter, in a venue that feels relaxed. It’s important to have a place where you can look somebody in the eye and discuss and listen, and not just engage in diplomacy that is public.
How is the house designed to host this broad range of conversation?
The southern façade has wood panelling along the exterior of the first floor and was designed to offer privacy. It depends on the politics, of course, but generally speaking we like to think of Swiss embassies as open houses with Chatham House Rules.
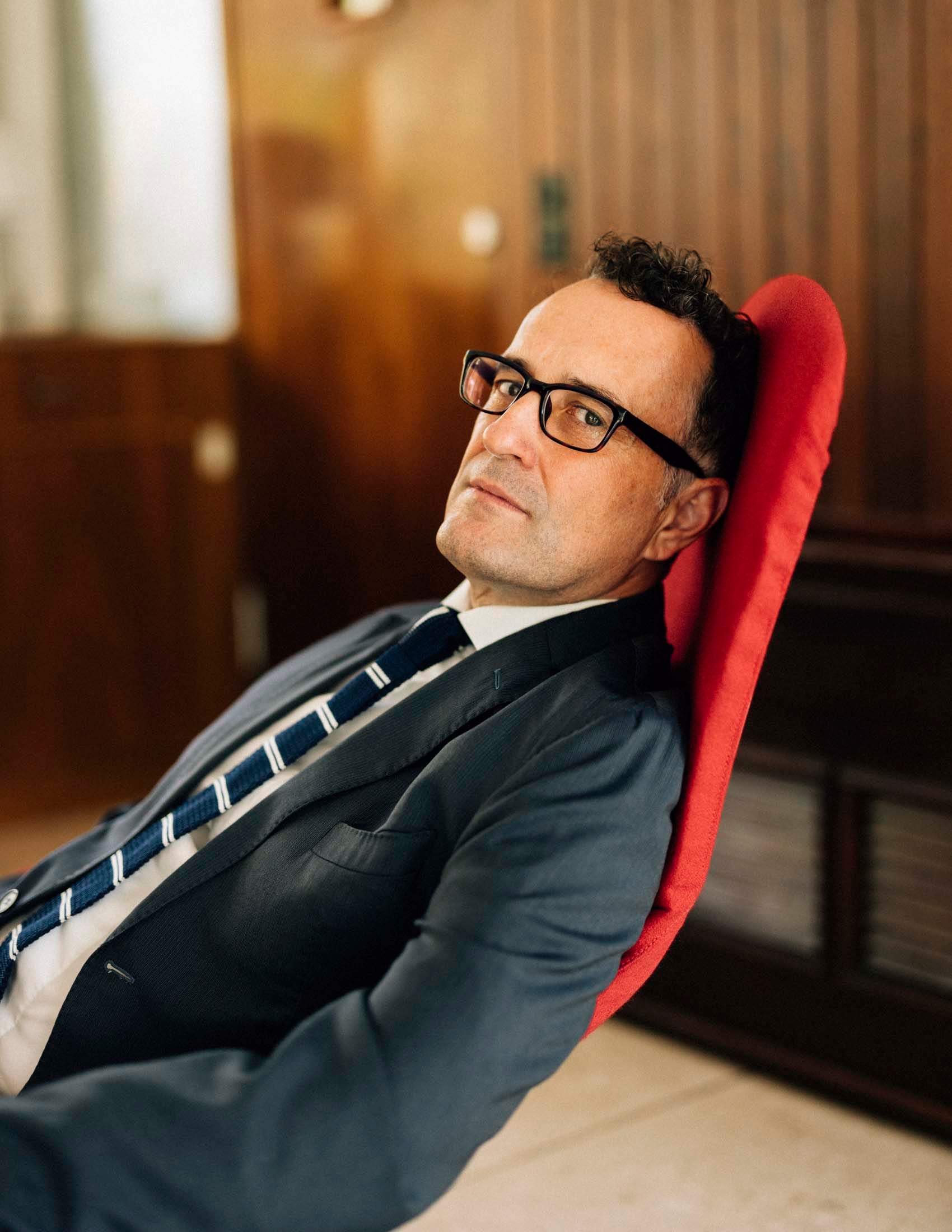
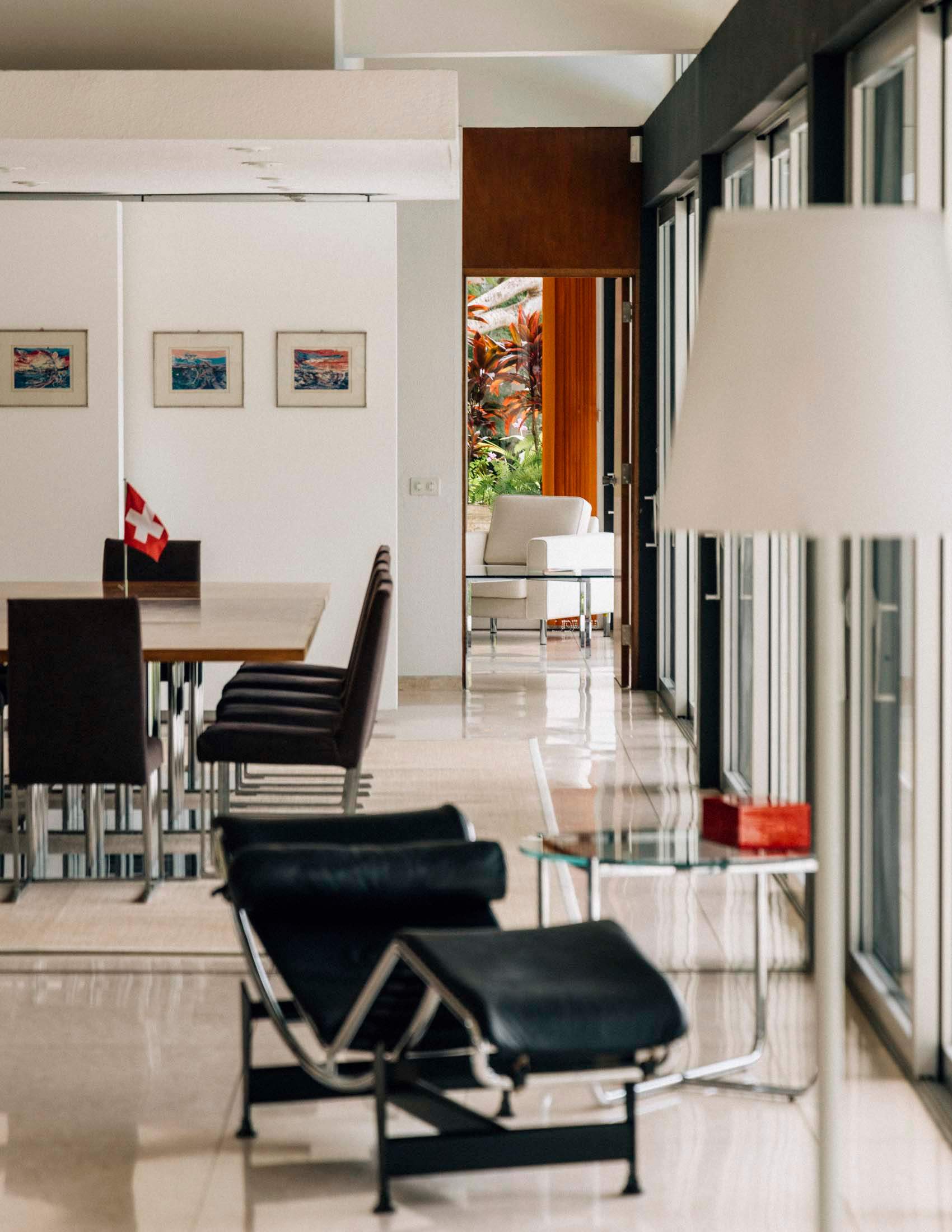
How valuable is the residence as a showcase of Swiss design?
The design is really thought-through. It is very functional and there is wood throughout the house because the De Schulthess family wanted it to feel like their home in Switzerland. In 2000 the Swiss Confederation changed the furnishing concept, in keeping with the broader tradition of classical modernism. Today it is finished with pieces by Mies van der Rohe, Eero Saarinen, Le Corbusier, and pieces of art from the Swiss government’s collection, as well as rotating, smaller exhibits of art by Cuban creatives.
What relationship do the house and garden have to each other?
This was the only project that Neutra and Burle Marx worked on together in the Caribbean. To have these big names in one setting is extraordinary. It’s also the only surviving garden that Burle Marx ever made in the Caribbean. The result is that you have this visual contract between the rectangular house and the first part of the garden, which is thought-out in a rational way – like a Mondrian flower garden, where everything is very angular, complementing the swimming pool area where we host official events. There are 70 varieties of plants from across Cuba here, which bloom and flower at different times of the year. So it feels natural.
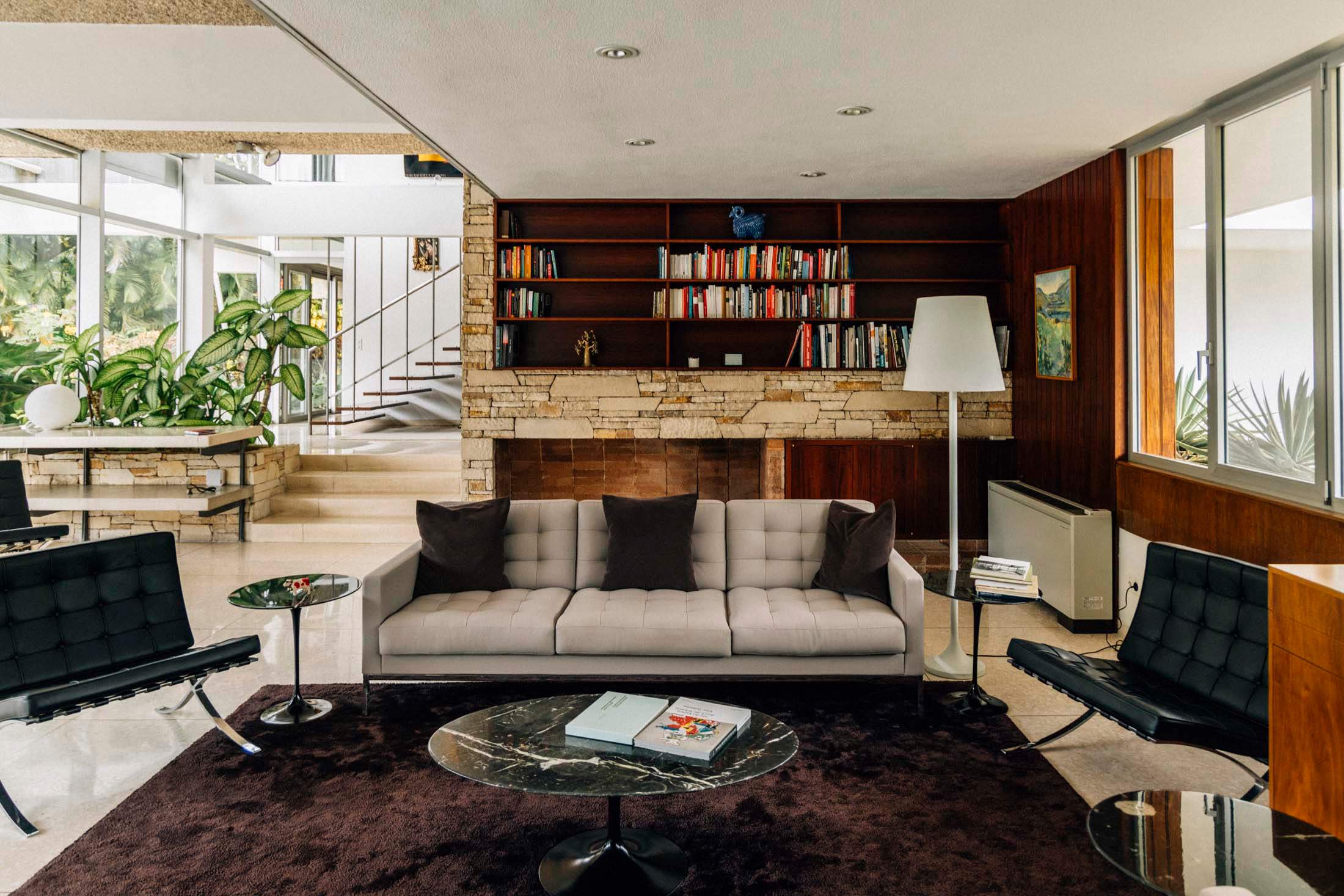
Do you think the two designers met their ambition with this project?
The combination they had in mind was a synthesis of two concepts. And it works nicely. There are fruit trees and a vegetable garden where we grow the ingredients that we use for the official receptions that we host. When our Cuban colleagues who come to enjoy the garden are here, I sometimes joke that “around this table, we might not all be Marxists but we are all Burle Marxists”. That seems to go down very well.
Mission to modernise
London

Alun Jones and Biba Dow of Dow Jones Architects are leading the renovation of the Swiss Embassy in London. Together with Bern-based Studio dia, they have been tasked with bringing the building into the 21st century. The current embassy, which juxtaposes a heritage-listed Georgian-style mansion façade with a modernist annexe, was completed by Swiss architect Jacques Schader in 1971.
What are the key changes of the renovation?
ALUN JONES: Currently the middle of the plot is occupied by the visa centre but the embassy no longer needs such a large space for this. The idea is to make this space an external courtyard so that we can drop natural light and ventilation into the building’s heart.
BIBA DOW: The embassy’s representational spaces, visa hall, offices and the residence all have different entrances. We’re bringing a certain democracy to the building by renovating these entrances with a similar level of clarity and detail.
Can designing for diplomacy be a challenge?
BD: Any Swiss embassy project is the expression of the relationship between Switzerland and the host country. This needs to be embodied in everything, from sourcing the materials to the construction and furnishing of the space.
How does this project in London represent contemporary Swiss values?
AJ: The Swiss government included specific decarbonisation requirements in the brief. That’s unusual, as a lot of our UK clients will want to reduce their carbon but have no precise implementations.
dowjonesarchitects.com


